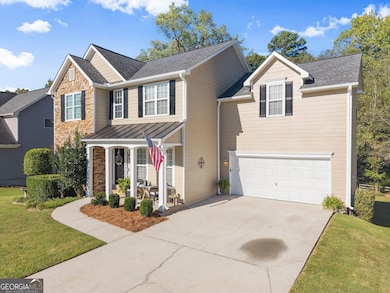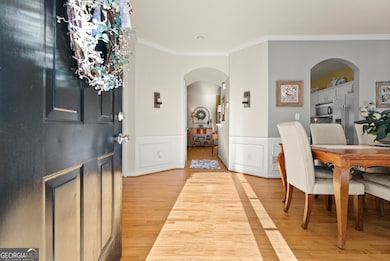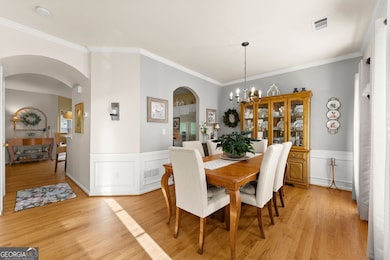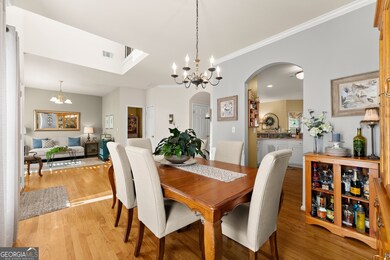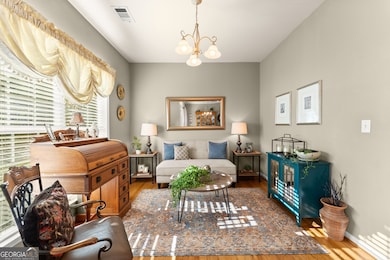883 Cork Oak Ln Unit 4 Lawrenceville, GA 30045
Estimated payment $3,016/month
Highlights
- Green Roof
- Deck
- Traditional Architecture
- Starling Elementary School Rated A
- Private Lot
- Wood Flooring
About This Home
Located in the highly sought after award-winning Grayson school cluster, this one-owner home offers timeless charm and modern functionality. The exterior features hardy plank siding with stone accent, a welcoming front porch, and a two-car garage with cabinetry inside. Step inside to gleaming hardwood floors that flow throughout the main level. You'll find a versatile living room or office and a half-bath that is right below the upper bathroom, so a shower could be added if desired. Add doors to the living room and you'll have another bedroom on the main level. A formal dining room with an elegant arched doorway connects the dining room to the kitchen. Sun filled windows brighten every space and thoughtful details add character. The spacious great room features a cozy fireplace that opens to an all-white kitchen with breakfast bar, gas range, stainless steel appliances, pantry and a sunny bay window. Step outside onto the inviting deck with gray wood planks and white pickets, perfect for overlooking the expansive backyard. Upstairs, and iron baluster staircase with solid wood steps leads to a polished hardwood landing. From here, travel down the hall into the oversized primary suite featuring Brazilian cherry inlay hardwood floors, abundant natural light, and a sitting area. The primary bath includes dual sink vanity, soaking tub, separate shower, and an enormous closet. There is also a bonus closet with double doors in the master bedroom. Three additional bedrooms, a full bath, linen closet, and a convenient laundry room complete the upper level. Solid wood steps guide you down to the daylight filled basement, where windows flood the space with natural light. The lower level is designed for both recreation and function, featuring LVP flooring, a gaming table area, charming bead-board trim. An enormous workshop with built in cabinetry has plenty of storage and is stubbed for a bathroom. Outdoor living is just as inviting with a patio under the deck complete with a swing. The private flat backyard with wooded views, has a fire pit area ideal for fun evenings with family and friends. The yard has plenty of space for gardens, a pool or play areas. A spacious shed, perfect for yard equipment, is included in the sale. Nestled in Great Oaks Landing's swim and tennis community, this home has easy access to both Highway 20 and Highway 124 convenient to shopping, dining, and top-rated schools.
Listing Agent
Keller Williams Lanier Partners License #401565 Listed on: 10/03/2025

Home Details
Home Type
- Single Family
Est. Annual Taxes
- $5,306
Year Built
- Built in 1999
Lot Details
- 0.27 Acre Lot
- Private Lot
- Level Lot
- Sprinkler System
HOA Fees
- $44 Monthly HOA Fees
Parking
- 2 Car Garage
Home Design
- Traditional Architecture
- Composition Roof
- Wood Siding
- Stone Siding
- Stone
Interior Spaces
- 2-Story Property
- High Ceiling
- Ceiling Fan
- Gas Log Fireplace
- Double Pane Windows
- Window Treatments
- Bay Window
- Entrance Foyer
- Family Room
- Formal Dining Room
- Pull Down Stairs to Attic
Kitchen
- Breakfast Area or Nook
- Breakfast Bar
- Walk-In Pantry
- Microwave
- Dishwasher
- Solid Surface Countertops
- Disposal
Flooring
- Wood
- Carpet
Bedrooms and Bathrooms
- 4 Bedrooms
- Split Bedroom Floorplan
- Walk-In Closet
- Double Vanity
- Soaking Tub
Laundry
- Laundry Room
- Laundry in Hall
- Laundry on upper level
Finished Basement
- Exterior Basement Entry
- Fireplace in Basement
- Stubbed For A Bathroom
- Natural lighting in basement
Home Security
- Home Security System
- Fire and Smoke Detector
Eco-Friendly Details
- Green Roof
Outdoor Features
- Deck
- Patio
- Shed
Location
- Property is near schools
- Property is near shops
Schools
- Starling Elementary School
- Couch Middle School
- Grayson High School
Utilities
- Forced Air Zoned Heating and Cooling System
- Heating System Uses Natural Gas
- Underground Utilities
- Gas Water Heater
- High Speed Internet
- Cable TV Available
Community Details
Overview
- $75 Initiation Fee
- Association fees include ground maintenance, management fee, swimming, tennis
- Great Oaks Landing Subdivision
Recreation
- Tennis Courts
- Community Playground
- Community Pool
- Park
Map
Home Values in the Area
Average Home Value in this Area
Tax History
| Year | Tax Paid | Tax Assessment Tax Assessment Total Assessment is a certain percentage of the fair market value that is determined by local assessors to be the total taxable value of land and additions on the property. | Land | Improvement |
|---|---|---|---|---|
| 2025 | $5,214 | $202,160 | $30,000 | $172,160 |
| 2024 | $5,306 | $193,320 | $30,000 | $163,320 |
| 2023 | $5,306 | $168,400 | $33,600 | $134,800 |
| 2022 | $4,451 | $153,520 | $28,800 | $124,720 |
| 2021 | $3,655 | $112,360 | $20,800 | $91,560 |
| 2020 | $3,458 | $102,040 | $20,800 | $81,240 |
| 2019 | $3,226 | $96,000 | $18,400 | $77,600 |
| 2018 | $3,228 | $96,000 | $18,400 | $77,600 |
| 2016 | $2,808 | $76,600 | $12,000 | $64,600 |
| 2015 | $2,836 | $76,600 | $12,000 | $64,600 |
| 2014 | -- | $70,880 | $12,000 | $58,880 |
Property History
| Date | Event | Price | List to Sale | Price per Sq Ft |
|---|---|---|---|---|
| 11/06/2025 11/06/25 | Price Changed | $479,000 | -1.2% | $170 / Sq Ft |
| 10/16/2025 10/16/25 | Price Changed | $485,000 | -1.0% | $172 / Sq Ft |
| 10/03/2025 10/03/25 | For Sale | $490,000 | -- | $174 / Sq Ft |
Purchase History
| Date | Type | Sale Price | Title Company |
|---|---|---|---|
| Deed | $170,200 | -- |
Mortgage History
| Date | Status | Loan Amount | Loan Type |
|---|---|---|---|
| Open | $144,350 | New Conventional |
Source: Georgia MLS
MLS Number: 10618463
APN: 5-106-292
- 1467 Oak Bend Way
- 1484 Lakemont Dr
- 1435 Great Oaks Dr Unit 1
- 941 Chadwick Park Dr
- 1120 Mount Mckinley Dr
- 901 Chadwick Park Dr
- 1333 Windsor Oak Ct
- 1285 Great Oaks Dr
- 1020 Mount Mckinley Dr
- 851 Roget Ct
- 1290 Mount Mckinley Dr Unit 1
- 1321 Dayspring Trace Unit I
- 800 Roget Ct
- 1781 Heatherglade Ln
- 1205 Havenstone Walk
- 805 Rose Brooke Dr
- 1430 Juneau Way Unit JuneauApt
- 1690 Cooper Lakes Dr
- 1326 Blue Sail Ave
- 1476 Blue Sail Ave
- 1391 Blue Sail Ave
- 1181 Timbercrest Dr
- 1330 Timbercrest Ct
- 1577 Gin Blossom Cir
- 811 Pineberry Ct
- 550 Webb Ginn House Rd
- 1525 Grayson Hwy
- 608 Gray Br Ct
- 2226 Derrick Dr
- 1920 Shoreline Trace
- 983 Treymont Way SW
- 670 Old Johnson Rd
- 1989 Derrick Dr
- 2309 Derrick Dr
- 1650 Willow River Run Unit 3
- 1041 Sonoma Dr SW


