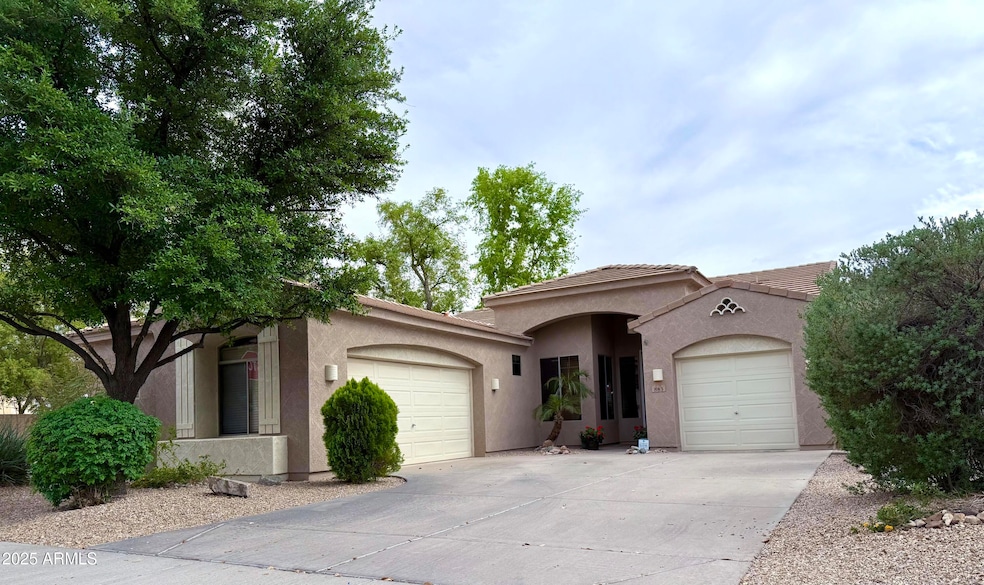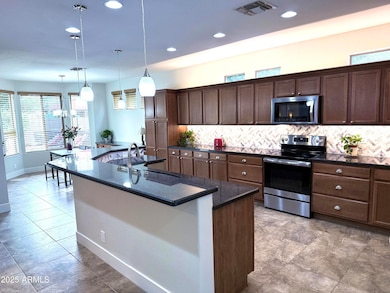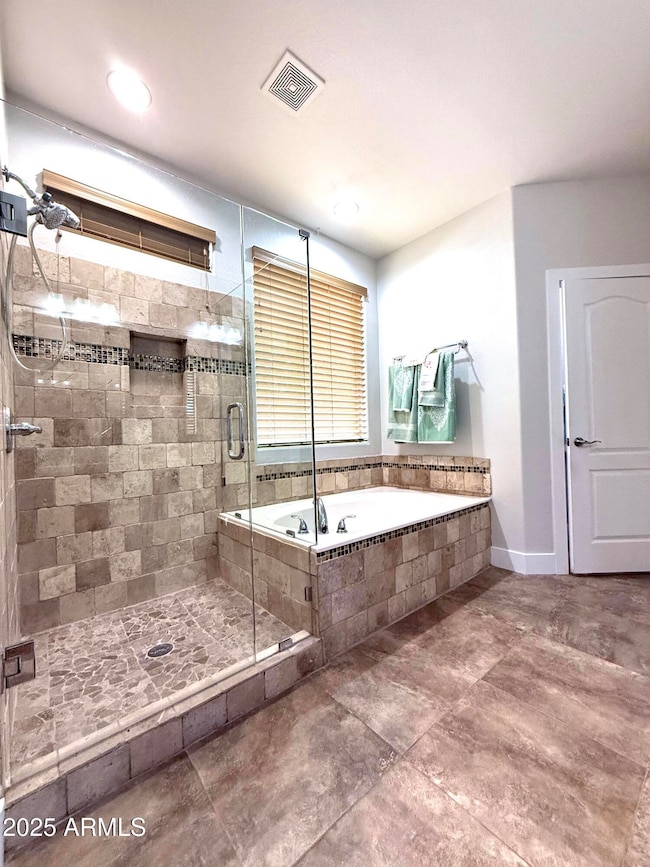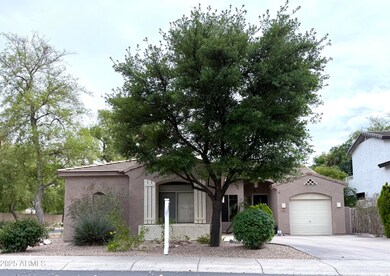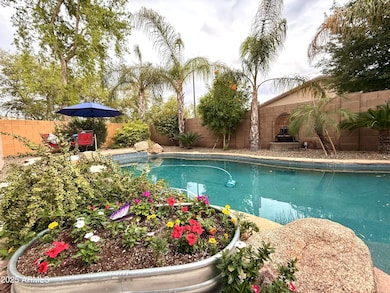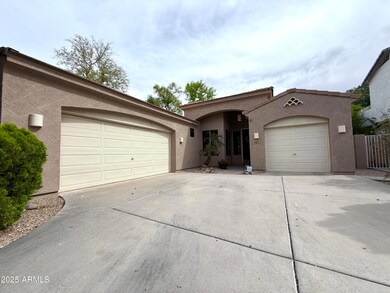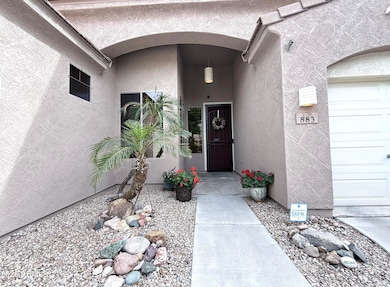
883 E Gemini Place Chandler, AZ 85249
South Chandler NeighborhoodHighlights
- Play Pool
- Gated Community
- Corner Lot
- Fulton Elementary School Rated A
- Santa Barbara Architecture
- Granite Countertops
About This Home
As of May 2025Location, Location, Location!✨
Welcome to your dream home in the prestigious gated community of Paseo Crossing—a true gem situated on a private corner lot and packed with upgrades!
This beautifully maintained residence offers fresh designer paint and custom trim work throughout, with brand new Berber carpet in all bedrooms. The heart of the home is the stunning chef's kitchen, fully equipped with stainless steel appliances, upgraded cabinetry, ample storage, and even a high-output standalone ice maker—a rare luxury! Gorgeous solid granite countertops flow seamlessly into the open-concept great room, creating the perfect space for hosting family and friends.
This light-filled, move-in-ready home features North/South exposure, ideal for staying cool during Arizona summers. With 4 spacious bedrooms, 2 full bathrooms, and a 3-car garage, this home delivers both comfort and value.
Step into your own private oasisan entertainer's backyard complete with a sparkling pool, jacuzzi, expansive covered patio, BBQ area, and plenty of space for lounging or dining under the stars.
Located within the top-rated Chandler School District, and just minutes from upscale dining, shopping, local parks, and convenient freeway access, this home truly has it all.
Don't miss your opportunity to own this exceptional property in one of Chandler's most sought-after communities!
Last Agent to Sell the Property
Results Realty License #SA108012000 Listed on: 04/18/2025
Home Details
Home Type
- Single Family
Est. Annual Taxes
- $2,011
Year Built
- Built in 2001
Lot Details
- 7,200 Sq Ft Lot
- Desert faces the front and back of the property
- Block Wall Fence
- Corner Lot
- Front and Back Yard Sprinklers
- Sprinklers on Timer
- Private Yard
HOA Fees
- $117 Monthly HOA Fees
Parking
- 3 Car Direct Access Garage
- Side or Rear Entrance to Parking
- Garage Door Opener
Home Design
- Santa Barbara Architecture
- Wood Frame Construction
- Tile Roof
- Stucco
Interior Spaces
- 1,913 Sq Ft Home
- 1-Story Property
- Ceiling height of 9 feet or more
- Ceiling Fan
- Gas Fireplace
- Double Pane Windows
- Family Room with Fireplace
Kitchen
- Eat-In Kitchen
- Breakfast Bar
- Kitchen Island
- Granite Countertops
Flooring
- Floors Updated in 2025
- Carpet
- Tile
Bedrooms and Bathrooms
- 4 Bedrooms
- Primary Bathroom is a Full Bathroom
- 2 Bathrooms
- Dual Vanity Sinks in Primary Bathroom
- Bathtub With Separate Shower Stall
Pool
- Play Pool
- Above Ground Spa
Schools
- Ira A. Fulton Elementary School
- Santan Junior High School
- Hamilton High School
Utilities
- Central Air
- Heating System Uses Natural Gas
- High Speed Internet
- Cable TV Available
Additional Features
- No Interior Steps
- Covered patio or porch
Listing and Financial Details
- Tax Lot 173
- Assessor Parcel Number 303-53-703
Community Details
Overview
- Association fees include ground maintenance
- Vision Community Mng Association, Phone Number (480) 759-4945
- Paseo Crossing Phase 1 Amd Subdivision
Recreation
- Community Playground
- Bike Trail
Security
- Gated Community
Ownership History
Purchase Details
Home Financials for this Owner
Home Financials are based on the most recent Mortgage that was taken out on this home.Purchase Details
Home Financials for this Owner
Home Financials are based on the most recent Mortgage that was taken out on this home.Purchase Details
Home Financials for this Owner
Home Financials are based on the most recent Mortgage that was taken out on this home.Purchase Details
Home Financials for this Owner
Home Financials are based on the most recent Mortgage that was taken out on this home.Purchase Details
Home Financials for this Owner
Home Financials are based on the most recent Mortgage that was taken out on this home.Purchase Details
Home Financials for this Owner
Home Financials are based on the most recent Mortgage that was taken out on this home.Similar Homes in Chandler, AZ
Home Values in the Area
Average Home Value in this Area
Purchase History
| Date | Type | Sale Price | Title Company |
|---|---|---|---|
| Warranty Deed | $599,000 | Navi Title Agency | |
| Warranty Deed | $323,500 | American Title Service Agenc | |
| Warranty Deed | $295,000 | Camelback Title Agency Llc | |
| Interfamily Deed Transfer | -- | Camelback Title Agency Llc | |
| Warranty Deed | $295,000 | Camelback Title Agency Llc | |
| Warranty Deed | -- | First American Title |
Mortgage History
| Date | Status | Loan Amount | Loan Type |
|---|---|---|---|
| Open | $479,200 | New Conventional | |
| Previous Owner | $500,610 | FHA | |
| Previous Owner | $53,000 | New Conventional | |
| Previous Owner | $418,000 | New Conventional | |
| Previous Owner | $385,000 | New Conventional | |
| Previous Owner | $297,500 | New Conventional | |
| Previous Owner | $295,000 | New Conventional | |
| Previous Owner | $295,000 | New Conventional | |
| Previous Owner | $295,200 | New Conventional | |
| Previous Owner | $258,800 | New Conventional | |
| Previous Owner | $280,250 | Purchase Money Mortgage | |
| Previous Owner | $280,250 | Purchase Money Mortgage | |
| Previous Owner | $280,250 | Purchase Money Mortgage | |
| Previous Owner | $139,000 | Unknown | |
| Previous Owner | $138,176 | No Value Available |
Property History
| Date | Event | Price | Change | Sq Ft Price |
|---|---|---|---|---|
| 05/15/2025 05/15/25 | Sold | $599,000 | 0.0% | $313 / Sq Ft |
| 04/21/2025 04/21/25 | Pending | -- | -- | -- |
| 04/18/2025 04/18/25 | For Sale | $599,000 | +85.2% | $313 / Sq Ft |
| 07/14/2017 07/14/17 | Sold | $323,500 | -0.2% | $169 / Sq Ft |
| 06/14/2017 06/14/17 | Pending | -- | -- | -- |
| 06/09/2017 06/09/17 | For Sale | $324,000 | +0.2% | $169 / Sq Ft |
| 05/28/2017 05/28/17 | Off Market | $323,500 | -- | -- |
| 05/25/2017 05/25/17 | For Sale | $324,000 | 0.0% | $169 / Sq Ft |
| 05/01/2012 05/01/12 | Rented | $1,795 | 0.0% | -- |
| 04/04/2012 04/04/12 | Under Contract | -- | -- | -- |
| 03/17/2012 03/17/12 | For Rent | $1,795 | -- | -- |
Tax History Compared to Growth
Tax History
| Year | Tax Paid | Tax Assessment Tax Assessment Total Assessment is a certain percentage of the fair market value that is determined by local assessors to be the total taxable value of land and additions on the property. | Land | Improvement |
|---|---|---|---|---|
| 2025 | $2,011 | $30,723 | -- | -- |
| 2024 | $2,346 | $29,260 | -- | -- |
| 2023 | $2,346 | $41,800 | $8,360 | $33,440 |
| 2022 | $2,264 | $32,760 | $6,550 | $26,210 |
| 2021 | $2,366 | $30,200 | $6,040 | $24,160 |
| 2020 | $2,354 | $28,530 | $5,700 | $22,830 |
| 2019 | $2,265 | $26,800 | $5,360 | $21,440 |
| 2018 | $2,192 | $24,710 | $4,940 | $19,770 |
| 2017 | $2,442 | $24,010 | $4,800 | $19,210 |
| 2016 | $2,359 | $23,510 | $4,700 | $18,810 |
| 2015 | $1,906 | $23,130 | $4,620 | $18,510 |
Agents Affiliated with this Home
-

Seller's Agent in 2025
Jason LaFlesch
Results Realty
(602) 369-4663
17 in this area
256 Total Sales
-
K
Buyer's Agent in 2025
Krystal Dawson
West USA Realty
(480) 648-6483
5 in this area
30 Total Sales
-
D
Seller's Agent in 2017
Darren Hammers
HomeSmart
-

Buyer's Agent in 2017
Andrea Lupo
West USA Realty
(602) 620-3727
1 in this area
49 Total Sales
-
M
Buyer's Agent in 2012
Mildred Frost Johnson
HomeSmart
Map
Source: Arizona Regional Multiple Listing Service (ARMLS)
MLS Number: 6852107
APN: 303-53-703
- 862 E Gemini Place
- 5752 S Crossbow Place
- 718 E Scorpio Place
- 704 E Gemini Place
- 702 E Capricorn Way
- 831 E Taurus Place
- 6050 S Crosscreek Ct
- 6372 S Callaway Dr
- 6181 S Fresno St
- 861 E Indian Wells Place
- 949 E Indian Wells Place
- 1384 E Las Colinas Dr
- 6460 S Springs Place
- 1362 E Cherry Hills Dr
- 637 E Indian Wells Place
- 1341 E Bellerive Dr
- 612 E Riviera Dr
- 950 E Desert Inn Dr
- 1486 E Augusta Ave
- 4046 S Springs Dr
