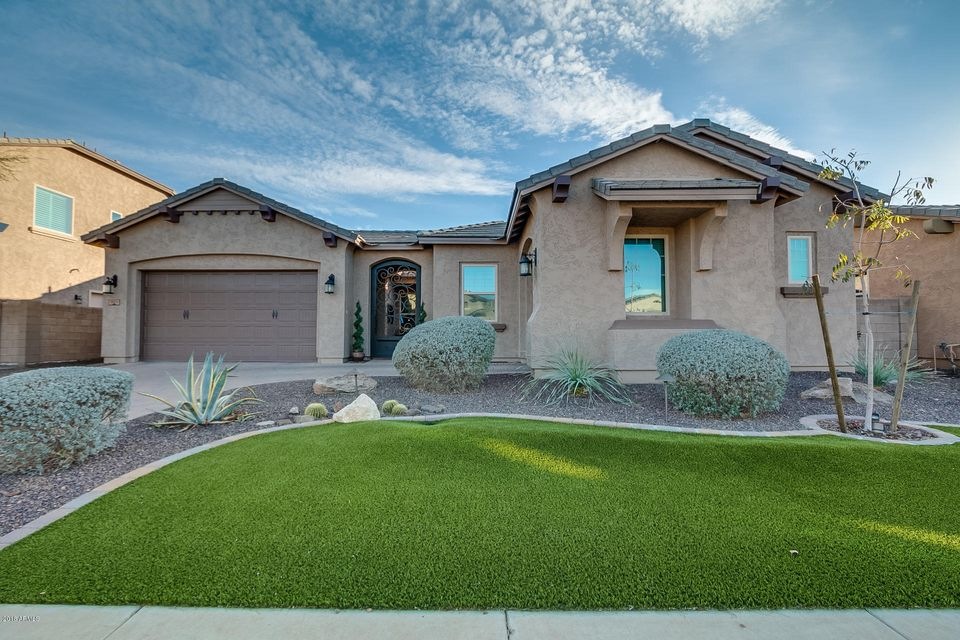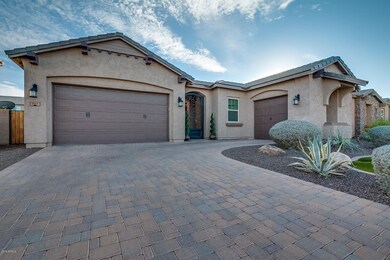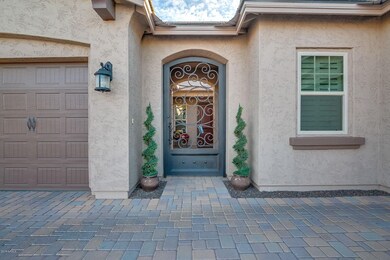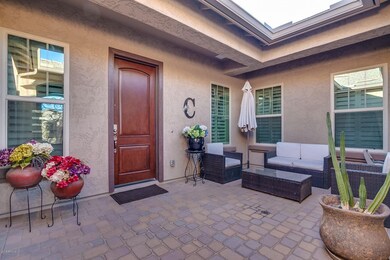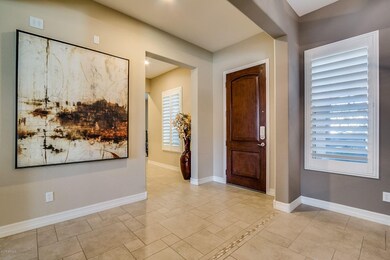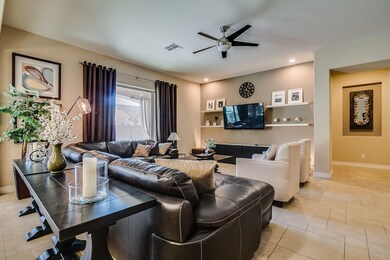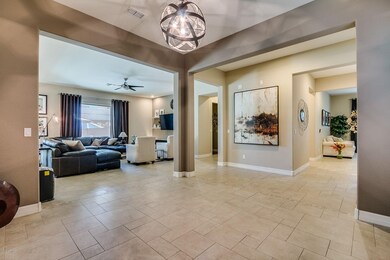
883 E Hampton Ln Gilbert, AZ 85295
Southwest Gilbert NeighborhoodAbout This Home
As of September 2020This beautiful, highly energy efficient Meritage home is like ''new'' and can save you money with solar panels! The private courtyard with a custom designed gate invites you into this immaculate split floor plan home. The kitchen is a dream with 42'' Cherry cabinets, Granite countertops, stainless steel appliances, huge island, and an eat-in nook. Large windows in the great room give a spectacular view of the amazing salt water pool and perfectly landscaped yard with premium artificial turf.Other features include plantation shutters, his & hers closets in the master bedroom, 3 car split garage complete with built in storage and car charging stations, water softener, RO filtration, and much more! Located in a prime Gilbert location just minutes from shopping, restaurants, and entertainment!
Last Agent to Sell the Property
Keller Williams Realty East Valley License #SA669382000 Listed on: 02/01/2018

Co-Listed By
Matthew Kochis
Keller Williams Realty East Valley License #SA573321000
Home Details
Home Type
Single Family
Est. Annual Taxes
$3,158
Year Built
2013
Lot Details
0
HOA Fees
$89 per month
Parking
3
Listing Details
- Cross Street: Linsday and Williams Field
- Legal Info Range: 6E
- Property Type: Residential
- Ownership: Fee Simple
- HOA #2: N
- Association Fees Land Lease Fee: N
- Recreation Center Fee 2: N
- Recreation Center Fee: N
- Total Monthly Fee Equivalent: 89.25
- Basement: N
- Cooling HVAC SEER Rating: 15
- Updated Partial or Full Bathrooms: Partial
- Bathrooms Year Updated: 2014
- Updated Floors: Partial
- Items Updated Floor Yr Updated: 2014
- Updated Pool: Full
- Items Updated Pool Yr Updated: 2015
- Parking Spaces Slab Parking Spaces: 3.0
- Parking Spaces Total Covered Spaces: 3.0
- Separate Den Office Sep Den Office: N
- Year Built: 2013
- Tax Year: 2017
- Directions: From Gilbert Rd and 202, head north to Pecos and turn right to Lindsay Rd. Left on Lindsay Rd to Velvendo entrance on the right.
- Property Sub Type: Single Family Residence
- Horses: No
- Lot Size Acres: 0.2
- Co List Office Mls Id: kwevt01
- Co List Office Phone: 480-839-6600
- Subdivision Name: ESTATES AT VELVENDO PHASE 1
- Architectural Style: Ranch
- New Construction: No
- Efficiency: Solar Panels
- Property Attached Yn: No
- ResoBuildingAreaSource: Builder
- Association Fees:HOA Fee2: 89.25
- Dining Area:Breakfast Bar: Yes
- Windows:Dual Pane: Yes
- Cooling:Ceiling Fan(s): Yes
- Technology:Cable TV Avail: Yes
- Windows:Low-E: Yes
- Cooling:Central Air: Yes
- Features:Water Purifier: Yes
- Water Source City Water: Yes
- Special Features: None
Interior Features
- Flooring: Carpet, Laminate, Tile
- Basement YN: No
- Possible Use: None
- Spa Features: None
- Appliances: Water Purifier
- Possible Bedrooms: 4
- Total Bedrooms: 3
- Fireplace Features: None
- Fireplace: No
- Interior Amenities: Eat-in Kitchen, Breakfast Bar, 9+ Flat Ceilings, Kitchen Island, Pantry, Double Vanity, Full Bth Master Bdrm, Separate Shwr & Tub, Granite Counters
- Living Area: 2584.0
- Stories: 1
- Window Features: Low-Emissivity Windows, Dual Pane, Vinyl Frame
- ResoLivingAreaSource: Builder
- Kitchen Features:RangeOven Elec: Yes
- Kitchen Features:Built-in Microwave: Yes
- Kitchen Features:Granite Countertops: Yes
- Kitchen Features:Kitchen Island: Yes
- Master Bathroom:Double Sinks: Yes
- Community Features:BikingWalking Path: Yes
- Kitchen Features Pantry: Yes
- Kitchen Features:Reverse Osmosis: Yes
- Kitchen Features:Wall Oven(s): Yes
- Community Features:Children_squote_s Playgrnd: Yes
- Kitchen Features:Walk-in Pantry: Yes
- Other Rooms:BonusGame Room: Yes
- Community Features:Near Bus Stop: Yes
- Kitchen Features:Cook Top Elec: Yes
Exterior Features
- Fencing: Block
- Exterior Features: Private Yard
- Lot Features: Sprinklers In Rear, Sprinklers In Front, Gravel/Stone Front, Gravel/Stone Back, Synthetic Grass Frnt, Synthetic Grass Back
- Pool Features: Private
- Pool Private: Yes
- Disclosures: Agency Discl Req, Seller Discl Avail
- Construction Type: Stucco, Wood Frame, Painted, Block, Spray Foam Insulation
- Patio And Porch Features: Covered Patio(s), Patio
- Property Condition: Complete Spec Home
- Roof: Tile
- Construction:Frame - Wood: Yes
- Construction:Block: Yes
- Exterior Features:Covered Patio(s): Yes
- Exterior Features:Patio: Yes
- Exterior Features:Pvt Yrd(s)Crtyrd(s): Yes
- Construction Status:Complete Spec Home: Yes
- Construction:Spray Foam Insulatn: Yes
Garage/Parking
- Total Covered Spaces: 3.0
- Parking Features: Garage Door Opener, Direct Access, Attch'd Gar Cabinets
- Attached Garage: No
- Garage Spaces: 3.0
- Open Parking Spaces: 3.0
- Parking Features:Attch_squote_d Gar Cabinets: Yes
- Parking Features:Garage Door Opener: Yes
- Parking Features:Direct Access: Yes
Utilities
- Cooling: Central Air, Ceiling Fan(s), Programmable Thmstat
- Heating: Electric
- Laundry Features: Engy Star (See Rmks)
- Cooling Y N: Yes
- Heating Yn: Yes
- Water Source: City Water
- Heating:Electric: Yes
Condo/Co-op/Association
- Community Features: Near Bus Stop, Playground, Biking/Walking Path
- Amenities: FHA Approved Prjct, Management
- Association Fee: 89.25
- Association Fee Frequency: Monthly
- Association Name: Velvendo
- Phone: 602-906-4940
- Association: Yes
Association/Amenities
- Association Fees:HOA YN2: Y
- Association Fees:HOA Paid Frequency: Monthly
- Association Fees:HOA Name4: Velvendo
- Association Fees:HOA Telephone4: (602) 906-4940
- Association Fees:PAD Fee YN2: N
- Association Fees:Cap ImprovementImpact Fee: 178.5
- Association Fees:Cap ImprovementImpact Fee _percent_: $
- Association Fee Incl:Common Area Maint3: Yes
- Association Fees:Cap ImprovementImpact Fee 2 _percent_: $
Fee Information
- Association Fee Includes: Maintenance Grounds
Schools
- Elementary School: Spectrum Elementary
- High School: Campo Verde High School
- Junior High Dist: Gilbert Unified District
- Middle Or Junior School: South Valley Jr. High
Lot Info
- Land Lease: No
- Lot Size Sq Ft: 8750.0
- Parcel #: 304-80-934
- ResoLotSizeUnits: SquareFeet
Green Features
- Green Water Conservation: Recirculation Pump, Low-Flow Fixtures
Building Info
- Builder Name: Meritage
Tax Info
- Tax Annual Amount: 2322.0
- Tax Book Number: 304.00
- Tax Lot: 158
- Tax Map Number: 80.00
Ownership History
Purchase Details
Purchase Details
Home Financials for this Owner
Home Financials are based on the most recent Mortgage that was taken out on this home.Purchase Details
Home Financials for this Owner
Home Financials are based on the most recent Mortgage that was taken out on this home.Purchase Details
Home Financials for this Owner
Home Financials are based on the most recent Mortgage that was taken out on this home.Similar Homes in the area
Home Values in the Area
Average Home Value in this Area
Purchase History
| Date | Type | Sale Price | Title Company |
|---|---|---|---|
| Quit Claim Deed | -- | None Listed On Document | |
| Warranty Deed | $570,000 | United Title Agency | |
| Warranty Deed | $490,000 | Millennium Title Agency Llc | |
| Special Warranty Deed | $405,536 | Carefree Title Agency Inc |
Mortgage History
| Date | Status | Loan Amount | Loan Type |
|---|---|---|---|
| Previous Owner | $125,000 | Credit Line Revolving | |
| Previous Owner | $456,000 | New Conventional | |
| Previous Owner | $456,693 | New Conventional | |
| Previous Owner | $456,605 | New Conventional | |
| Previous Owner | $464,500 | New Conventional | |
| Previous Owner | $64,000 | New Conventional | |
| Previous Owner | $348,419 | FHA | |
| Previous Owner | $352,309 | FHA |
Property History
| Date | Event | Price | Change | Sq Ft Price |
|---|---|---|---|---|
| 09/10/2020 09/10/20 | Sold | $570,000 | -2.6% | $224 / Sq Ft |
| 08/14/2020 08/14/20 | Price Changed | $585,000 | +1.0% | $230 / Sq Ft |
| 08/02/2020 08/02/20 | For Sale | $579,000 | +18.2% | $227 / Sq Ft |
| 04/09/2018 04/09/18 | Sold | $490,000 | +1.1% | $190 / Sq Ft |
| 03/17/2018 03/17/18 | Price Changed | $484,900 | 0.0% | $188 / Sq Ft |
| 02/03/2018 02/03/18 | Pending | -- | -- | -- |
| 02/01/2018 02/01/18 | For Sale | $484,900 | -- | $188 / Sq Ft |
Tax History Compared to Growth
Tax History
| Year | Tax Paid | Tax Assessment Tax Assessment Total Assessment is a certain percentage of the fair market value that is determined by local assessors to be the total taxable value of land and additions on the property. | Land | Improvement |
|---|---|---|---|---|
| 2025 | $3,158 | $36,312 | -- | -- |
| 2024 | $3,218 | $34,583 | -- | -- |
| 2023 | $3,218 | $61,430 | $12,280 | $49,150 |
| 2022 | $3,126 | $45,600 | $9,120 | $36,480 |
| 2021 | $3,234 | $43,310 | $8,660 | $34,650 |
| 2020 | $2,693 | $40,820 | $8,160 | $32,660 |
| 2019 | $2,474 | $39,250 | $7,850 | $31,400 |
| 2018 | $2,404 | $36,250 | $7,250 | $29,000 |
| 2017 | $2,322 | $34,220 | $6,840 | $27,380 |
| 2016 | $2,393 | $31,580 | $6,310 | $25,270 |
| 2015 | $2,191 | $28,580 | $5,710 | $22,870 |
Agents Affiliated with this Home
-

Seller's Agent in 2020
Shawni Moore
Keller Williams Realty East Valley
(480) 215-5792
15 in this area
109 Total Sales
-
M
Seller Co-Listing Agent in 2020
Matthew Kochis
Keller Williams Realty East Valley
-
A
Buyer's Agent in 2018
Aric Million
Gentry Real Estate
(602) 770-2815
43 Total Sales
Map
Source: Arizona Regional Multiple Listing Service (ARMLS)
MLS Number: 5717020
APN: 304-80-934
- 882 E Parkview Dr
- 636 E Vermont Dr
- 2626 S Southwind Dr
- 1140 E Vermont Dr
- 1145 E Lowell Ave
- 2830 S Riata Ct
- 1250 E Canyon Creek Dr
- 1128 E Phelps St
- 2612 S Jacob St
- 2742 S Jacob St
- 3112 S Lois Ln
- 1312 E Clifton Ave
- 549 E Benrich Dr
- 1074 E Carla Vista Ct
- 2233 S Nielson St
- 1429 E Lowell Ave
- 1085 E Oakland Ct
- 586 E Julian Dr
- 1237 E Marcella Ln
- 1421 E Hopkins Rd
