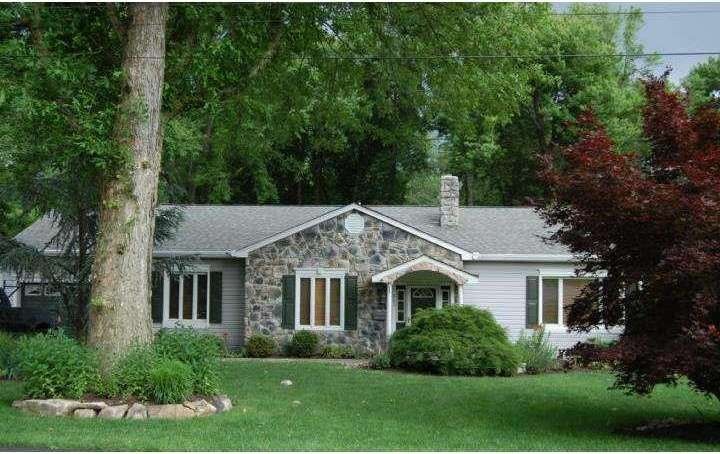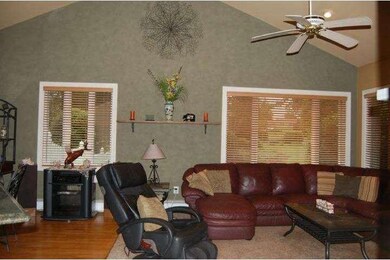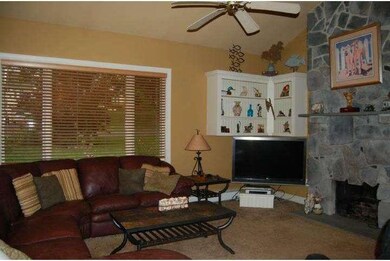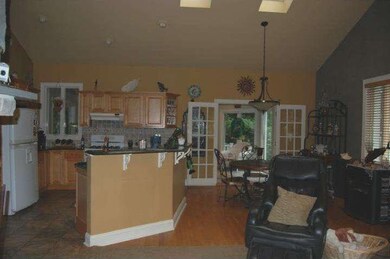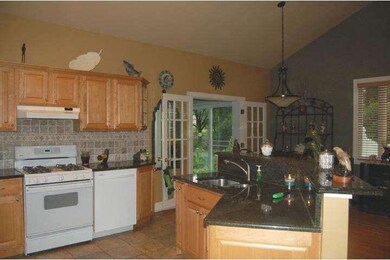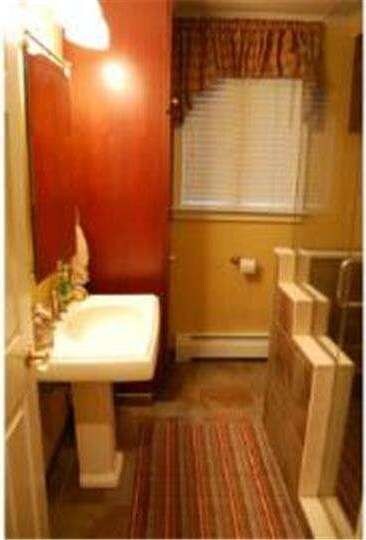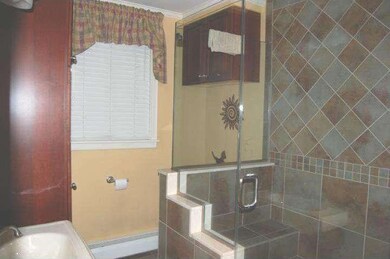
883 E Maple Dr Southampton, PA 18966
Southampton NeighborhoodHighlights
- Deck
- Cathedral Ceiling
- Whirlpool Bathtub
- Rambler Architecture
- Wood Flooring
- Attic
About This Home
As of January 2023WOW! Do not miss this spectacular updated and upgraded ranch home in the desirable Casey Park neighborhood. From the custom stone front to the vaulted ceilings, hardwood floors and custom tile back splash in this magnificent open floor plan, you just cannot stop saying oooh, ahhh! With granite counter tops to the custom designed bathrooms, you will not believe your eyes. The stone floor to vaulted ceiling fireplace graces the great room that then leads you to through the french doors to the tranquil 4 season sun room. Enjoy the private views of the rear yard with custom landscaping including a koi pond with the water fall or sit on the deck and gaze into the pristine lawn and wooded serene fenced yard. The main bath with custom tile and invisible glass walls is paradise but does not compare to the master bathroom which is like a vacation in your own home. Enjoy the soaking tub and vaulted ceilings with truly class A paint and tile. From front to back, top to bottom you don't want to leave this home. Call it yours today!
Last Agent to Sell the Property
Marybeth Mack
BHHS Fox & Roach-Doylestown Listed on: 06/10/2014

Home Details
Home Type
- Single Family
Est. Annual Taxes
- $3,726
Year Built
- Built in 1952
Lot Details
- 0.47 Acre Lot
- Lot Dimensions are 100x220
- Property is in good condition
- Property is zoned R2
Parking
- 1 Car Attached Garage
- 3 Open Parking Spaces
Home Design
- Rambler Architecture
- Pitched Roof
- Shingle Roof
- Stone Siding
- Vinyl Siding
- Concrete Perimeter Foundation
Interior Spaces
- 1,516 Sq Ft Home
- Property has 1 Level
- Cathedral Ceiling
- Ceiling Fan
- Skylights
- Stone Fireplace
- Gas Fireplace
- Living Room
- Dining Room
- Partial Basement
- Laundry on main level
- Attic
Kitchen
- Built-In Range
- Dishwasher
- Kitchen Island
Flooring
- Wood
- Wall to Wall Carpet
- Tile or Brick
Bedrooms and Bathrooms
- 3 Bedrooms
- En-Suite Primary Bedroom
- En-Suite Bathroom
- 2 Full Bathrooms
- Whirlpool Bathtub
Outdoor Features
- Deck
- Porch
Schools
- Eugene Klinger Middle School
- William Tennent High School
Utilities
- Central Air
- Heating System Uses Gas
- Baseboard Heating
- Hot Water Heating System
- Natural Gas Water Heater
- Cable TV Available
Community Details
- No Home Owners Association
- Casey Park Subdivision
Listing and Financial Details
- Tax Lot 047
- Assessor Parcel Number 48-021-047
Ownership History
Purchase Details
Home Financials for this Owner
Home Financials are based on the most recent Mortgage that was taken out on this home.Purchase Details
Home Financials for this Owner
Home Financials are based on the most recent Mortgage that was taken out on this home.Purchase Details
Similar Home in Southampton, PA
Home Values in the Area
Average Home Value in this Area
Purchase History
| Date | Type | Sale Price | Title Company |
|---|---|---|---|
| Deed | $435,000 | Genesis Abstract | |
| Deed | $305,000 | None Available | |
| Deed | $118,000 | -- |
Mortgage History
| Date | Status | Loan Amount | Loan Type |
|---|---|---|---|
| Previous Owner | $244,000 | New Conventional | |
| Previous Owner | $256,000 | Fannie Mae Freddie Mac |
Property History
| Date | Event | Price | Change | Sq Ft Price |
|---|---|---|---|---|
| 01/31/2023 01/31/23 | Sold | $435,000 | +2.4% | $287 / Sq Ft |
| 11/11/2022 11/11/22 | Pending | -- | -- | -- |
| 11/09/2022 11/09/22 | For Sale | $425,000 | +39.3% | $280 / Sq Ft |
| 08/05/2014 08/05/14 | Sold | $305,000 | -7.4% | $201 / Sq Ft |
| 06/18/2014 06/18/14 | Pending | -- | -- | -- |
| 06/10/2014 06/10/14 | For Sale | $329,500 | -- | $217 / Sq Ft |
Tax History Compared to Growth
Tax History
| Year | Tax Paid | Tax Assessment Tax Assessment Total Assessment is a certain percentage of the fair market value that is determined by local assessors to be the total taxable value of land and additions on the property. | Land | Improvement |
|---|---|---|---|---|
| 2025 | $4,885 | $22,840 | $6,680 | $16,160 |
| 2024 | $4,885 | $22,840 | $6,680 | $16,160 |
| 2023 | $4,737 | $22,840 | $6,680 | $16,160 |
| 2022 | $4,637 | $22,840 | $6,680 | $16,160 |
| 2021 | $4,553 | $22,840 | $6,680 | $16,160 |
| 2020 | $4,490 | $22,840 | $6,680 | $16,160 |
| 2019 | $4,325 | $22,840 | $6,680 | $16,160 |
| 2018 | $4,225 | $22,840 | $6,680 | $16,160 |
| 2017 | $4,106 | $22,840 | $6,680 | $16,160 |
| 2016 | $4,106 | $22,840 | $6,680 | $16,160 |
| 2015 | -- | $22,840 | $6,680 | $16,160 |
| 2014 | -- | $22,840 | $6,680 | $16,160 |
Agents Affiliated with this Home
-
Stacy Satterthwaite

Seller's Agent in 2023
Stacy Satterthwaite
Keller Williams Real Estate-Doylestown
(267) 736-2793
1 in this area
10 Total Sales
-
Henry Jacquelin

Buyer's Agent in 2023
Henry Jacquelin
Quinn & Wilson, Inc.
(267) 879-9146
2 in this area
74 Total Sales
-
M
Seller's Agent in 2014
Marybeth Mack
BHHS Fox & Roach
Map
Source: Bright MLS
MLS Number: 1002556323
APN: 48-021-047
- 930 E Maple Dr
- 1032 School Ln
- 905 Pebble Ln
- 1027 Churchville Rd
- 687 Cedarbrook Rd
- 987 Hillside Dr
- 1317 Provident Rd
- 669 Provident Rd
- 685 Provident Rd
- 693 Provident Rd
- 681 Provident Rd
- 1535 Fieldwood Rd
- 643 Croft Dr
- 1555 Fieldwood Rd
- 1106 Steamboat Station Unit 1106
- 970 Rozel Ave
- 756 Street Rd Unit 17
- 721 Grantham Ct
- 1336 Stephen Way
- 1720 Balas Cir
