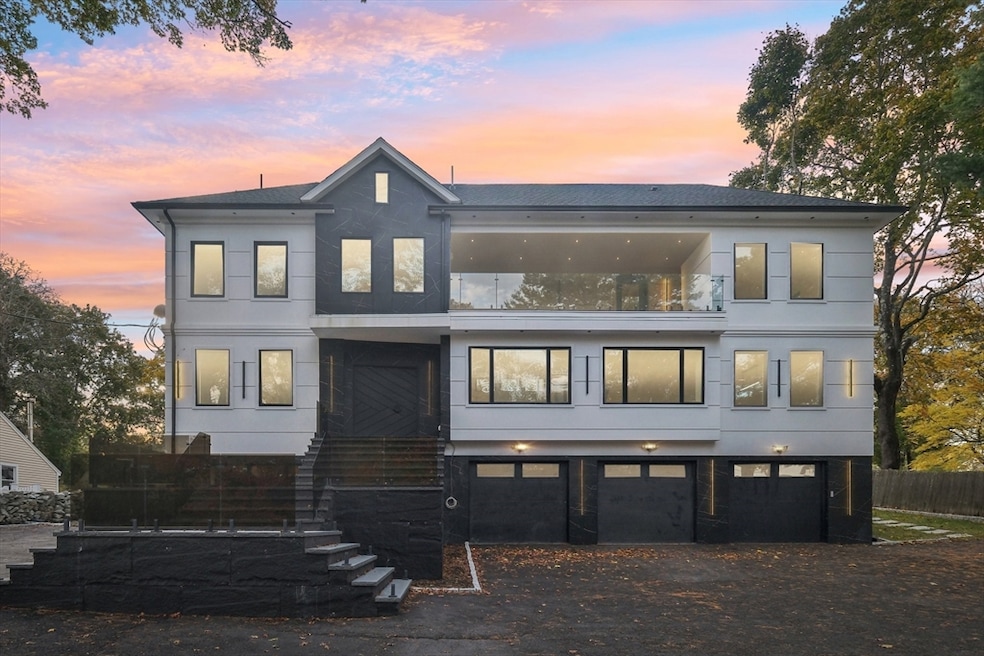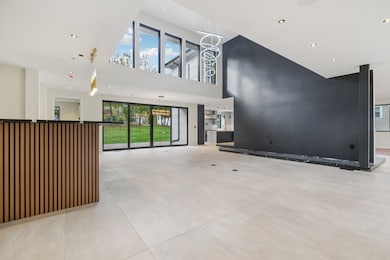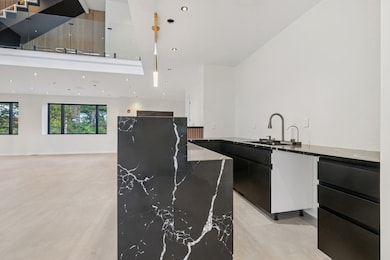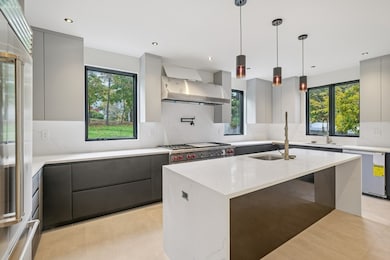883 Greendale Ave Needham, MA 02492
Estimated payment $19,380/month
Highlights
- Wine Cellar
- Media Room
- Sub-Zero Refrigerator
- Broadmeadow Elementary School Rated A
- Scenic Views
- Open Floorplan
About This Home
A rare offering of a one-of-a-kind contemporary single family home, 883 Greendale takes the "wow!" factor to a bold new level. Grand open spaces full of natural light & selective materials, evoking the feeling of California contemporary, throughout the 5100 sf main living area. An additional 3730 sqft finished basement and 3rd floor. 6 bedrooms - 3 w/ en suite bathrooms, 6 full bathrooms w/ floor to ceiling tiles of varying style, top-of-the line kitchen appliances: Sub-Zero refrigerator, Wolfe 60" gas burning range, Miele: dishwasher, built-in coffee maker & microwave. The main floor showcases a stunning feature wall towers to the top of the bright atrium, w/ a black veined marble wrap-around platform. This floor features 3 rooms, an impressive wet bar, & access to the rear deck. The second floor features 2 large decks, laundry, 3 bedrooms, & 3 full bathrooms - the primary w/ a WC, soaking tub & Hansgrohe shower. Lower level has 4± car garage, movie room, and more space!
Home Details
Home Type
- Single Family
Est. Annual Taxes
- $20,748
Year Built
- Built in 2025
Lot Details
- 0.33 Acre Lot
- Sloped Lot
- Sprinkler System
- Property is zoned SRB
Parking
- 5 Car Attached Garage
- Tuck Under Parking
- Parking Storage or Cabinetry
- Heated Garage
- Workshop in Garage
- Side Facing Garage
- Garage Door Opener
- Open Parking
- Off-Street Parking
Home Design
- Contemporary Architecture
- Frame Construction
- Spray Foam Insulation
- Shingle Roof
- Concrete Perimeter Foundation
- Cement Board or Planked
- Stone
Interior Spaces
- Open Floorplan
- Wet Bar
- Vaulted Ceiling
- Recessed Lighting
- Insulated Doors
- Wine Cellar
- Media Room
- Home Office
- Library
- Storage Room
- Scenic Vista Views
Kitchen
- Stove
- Range with Range Hood
- Microwave
- Sub-Zero Refrigerator
- Freezer
- Dishwasher
- Wine Refrigerator
- Stainless Steel Appliances
- Kitchen Island
- Solid Surface Countertops
- Disposal
- Pot Filler
Flooring
- Engineered Wood
- Laminate
- Concrete
- Ceramic Tile
Bedrooms and Bathrooms
- 6 Bedrooms
- Primary bedroom located on second floor
- Walk-In Closet
- Dual Vanity Sinks in Primary Bathroom
- Bidet
- Soaking Tub
- Bathtub Includes Tile Surround
- Separate Shower
Laundry
- Laundry Room
- Laundry on upper level
- Dryer
- Washer
- Sink Near Laundry
Finished Basement
- Walk-Out Basement
- Basement Fills Entire Space Under The House
- Interior and Exterior Basement Entry
- Garage Access
Outdoor Features
- Balcony
- Covered Deck
- Covered Patio or Porch
- Rain Gutters
Location
- Property is near schools
Utilities
- Forced Air Heating and Cooling System
- Heating System Uses Natural Gas
- 220 Volts
- 200+ Amp Service
- Gas Water Heater
Listing and Financial Details
- Assessor Parcel Number M:014.0 B:0012 L:0000.0,137479
Community Details
Recreation
- Park
- Jogging Path
Additional Features
- No Home Owners Association
- Shops
Map
Home Values in the Area
Average Home Value in this Area
Tax History
| Year | Tax Paid | Tax Assessment Tax Assessment Total Assessment is a certain percentage of the fair market value that is determined by local assessors to be the total taxable value of land and additions on the property. | Land | Improvement |
|---|---|---|---|---|
| 2025 | $23,292 | $2,197,400 | $729,800 | $1,467,600 |
| 2024 | $20,748 | $1,657,200 | $596,600 | $1,060,600 |
| 2023 | $10,526 | $807,200 | $596,600 | $210,600 |
| 2022 | $9,519 | $712,000 | $528,800 | $183,200 |
| 2021 | $8,258 | $633,800 | $450,600 | $183,200 |
| 2020 | $7,964 | $637,600 | $450,600 | $187,000 |
| 2019 | $7,381 | $595,700 | $410,300 | $185,400 |
| 2018 | $7,077 | $595,700 | $410,300 | $185,400 |
| 2017 | $6,799 | $571,800 | $410,300 | $161,500 |
| 2016 | $6,624 | $574,000 | $410,300 | $163,700 |
| 2015 | $6,480 | $574,000 | $410,300 | $163,700 |
| 2014 | $5,841 | $501,800 | $343,100 | $158,700 |
Property History
| Date | Event | Price | List to Sale | Price per Sq Ft | Prior Sale |
|---|---|---|---|---|---|
| 12/07/2025 12/07/25 | For Sale | $3,399,000 | +312.0% | $385 / Sq Ft | |
| 07/16/2021 07/16/21 | Sold | $825,000 | +5.8% | $598 / Sq Ft | View Prior Sale |
| 06/07/2021 06/07/21 | Pending | -- | -- | -- | |
| 06/04/2021 06/04/21 | For Sale | $780,000 | -- | $565 / Sq Ft |
Source: MLS Property Information Network (MLS PIN)
MLS Number: 73460538
APN: NEED-000014-000012
- 107 Valley Rd
- 701 Greendale Ave
- 97 Great Plain Ave
- 78 Birds Hill Ave
- 1202 Greendale Ave Unit 133
- 1206 Greendale Ave Unit 201
- 178 South St
- 37 Cottage Cir
- 37 Cottage Cir Unit 37
- 26 Pinewood Rd
- 342 Needham St
- 30 K Roadway
- 168 Richdale Rd
- 38 Otis St Unit 38
- 40 Otis St Unit L
- 23 Cheney St
- 17 Caldon Path
- 210 Nahanton St Unit 404
- 141 Spiers Rd
- 638 Webster St Unit 638
- 58 Spiers Rd
- 103 Powers St
- 633 Saw Mill Brook Pkwy
- 15 Hay Rd Unit n/a
- 25 Bayard St Unit 2
- 35-37 Lindale Ave Unit 2
- 199 Gardner St Unit 114
- 199 Gardner St Unit 412
- 199 Gardner St Unit 215
- 199 Gardner St Unit 405
- 199 Gardner St Unit 104
- 199 Gardner St Unit 208
- 199 Gardner St Unit 205
- 199 Gardner St Unit 216
- 199 Gardner St Unit 305
- 199 Gardner St Unit 407
- 199 Gardner St Unit 304
- 199 Gardner St Unit 109
- 199 Gardner St Unit 314
- 199 Gardner St Unit 409







