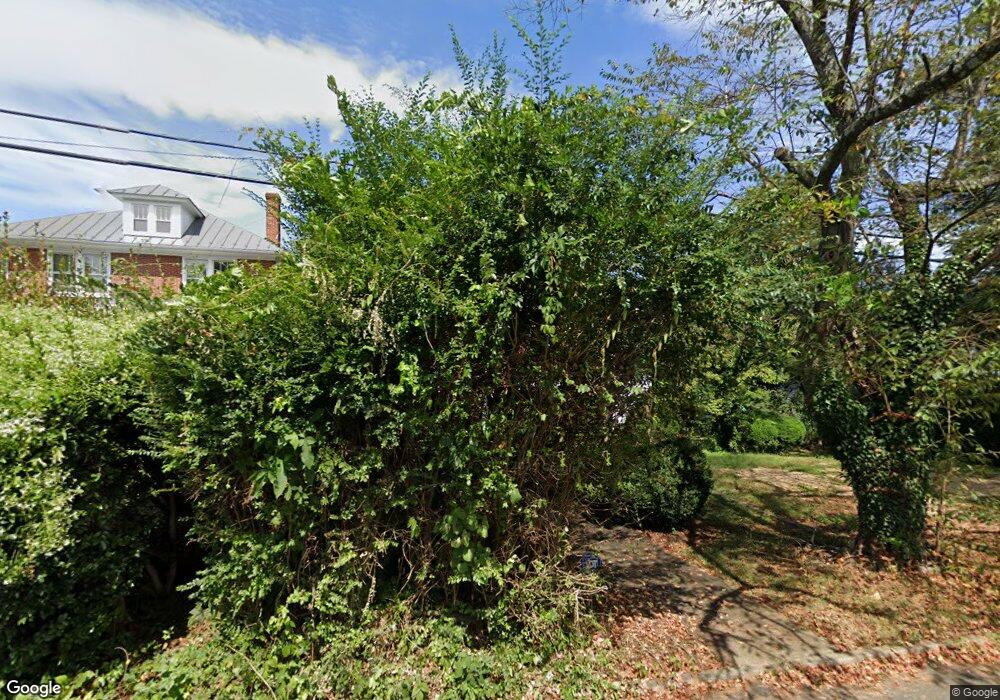883 Locust Ave Unit A Charlottesville, VA 22902
Martha Jefferson NeighborhoodEstimated Value: $702,000 - $814,000
3
Beds
3
Baths
2,564
Sq Ft
$305/Sq Ft
Est. Value
About This Home
This home is located at 883 Locust Ave Unit A, Charlottesville, VA 22902 and is currently estimated at $781,524, approximately $304 per square foot. 883 Locust Ave Unit A is a home located in Charlottesville City with nearby schools including Burnley-Moran Elementary School, Buford Middle School, and Charlottesville High School.
Ownership History
Date
Name
Owned For
Owner Type
Purchase Details
Closed on
May 18, 2023
Sold by
Owen Jeffery V and Grandstaff Emily K
Bought by
Varnerin Alexandra and Sonat Tunahan
Current Estimated Value
Home Financials for this Owner
Home Financials are based on the most recent Mortgage that was taken out on this home.
Original Mortgage
$624,000
Outstanding Balance
$606,522
Interest Rate
6.35%
Estimated Equity
$175,002
Purchase Details
Closed on
Jul 13, 2012
Bought by
Owen Jeffery and Emily Grandstaff
Create a Home Valuation Report for This Property
The Home Valuation Report is an in-depth analysis detailing your home's value as well as a comparison with similar homes in the area
Home Values in the Area
Average Home Value in this Area
Purchase History
| Date | Buyer | Sale Price | Title Company |
|---|---|---|---|
| Varnerin Alexandra | $780,000 | Old Republic National Title In | |
| Owen Jeffery | $375,000 | -- |
Source: Public Records
Mortgage History
| Date | Status | Borrower | Loan Amount |
|---|---|---|---|
| Open | Varnerin Alexandra | $624,000 |
Source: Public Records
Tax History Compared to Growth
Tax History
| Year | Tax Paid | Tax Assessment Tax Assessment Total Assessment is a certain percentage of the fair market value that is determined by local assessors to be the total taxable value of land and additions on the property. | Land | Improvement |
|---|---|---|---|---|
| 2025 | $8,585 | $870,100 | $238,000 | $632,100 |
| 2024 | $8,585 | $775,800 | $212,500 | $563,300 |
| 2023 | $6,819 | $704,300 | $162,500 | $541,800 |
| 2022 | $6,000 | $619,000 | $152,900 | $466,100 |
| 2021 | $5,103 | $531,100 | $145,600 | $385,500 |
| 2020 | $5,031 | $523,500 | $145,600 | $377,900 |
| 2019 | $4,965 | $516,600 | $138,700 | $377,900 |
| 2018 | $2,311 | $480,500 | $120,600 | $359,900 |
| 2017 | $4,311 | $447,700 | $104,900 | $342,800 |
| 2016 | $4,162 | $432,000 | $95,400 | $336,600 |
| 2015 | $4,211 | $423,300 | $86,700 | $336,600 |
| 2014 | $4,211 | $423,300 | $86,700 | $336,600 |
Source: Public Records
Map
Nearby Homes
- 0 Saint Charles Ave Unit 656217
- 0 Saint Charles Ave
- 807 Watson Ave
- 960 Locust Ave
- Lot A Saint Charles Ave
- 608 Davis Ave
- 708 Locust Ave
- 1007 Saint Clair Ave
- 674 Evergreen Ave
- 623 North Ave
- 1308 Poplar St
- 1130 E High St Unit J
- 1018 Ashby Place
- 1018 Glendale Rd
- 1105 Saint Charles Ct
- 518 Meade Ave
- 1115 Cottonwood Rd
- 887 Locust Ave
- 881 Locust Ave
- 1020 A & B Coleman St
- 868 Saint Charles Ave
- 866 Saint Charles Ave
- 867 Locust Ave
- 878 Locust Ave
- 876 Locust Ave
- 874 Locust Ave
- 862 Saint Charles Ave
- 872 Locust Ave
- 860 St Charles Ave
- 860 Saint Charles Ave
- 864 Saint Charles Ave Unit A
- 864 Saint Charles Ave
- 857 Locust Ave
- 858 Saint Charles Ave
- 817 Watson Ave Unit A
- 815 Watson Ave
- 1004 Long St
