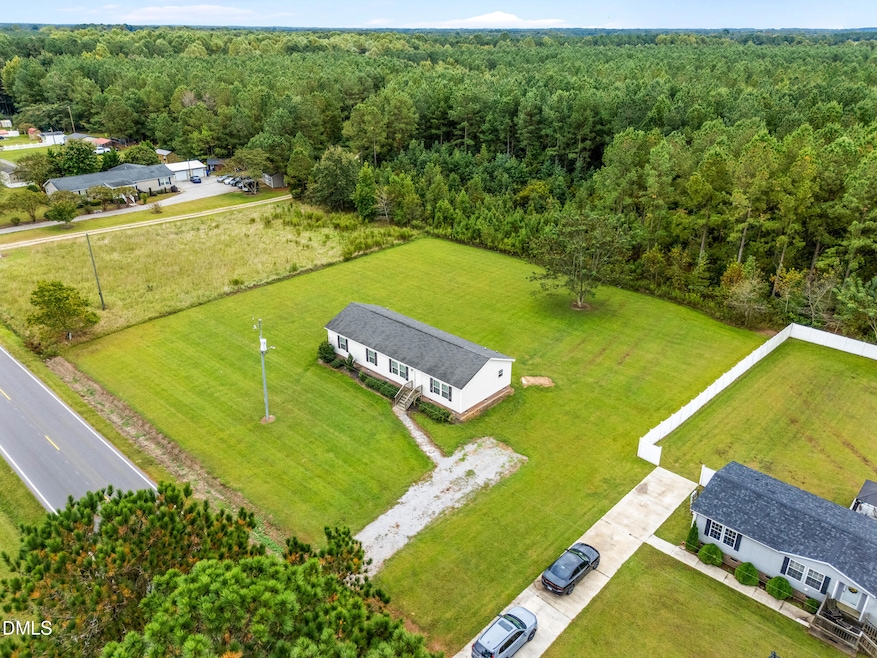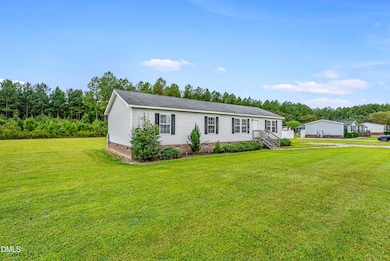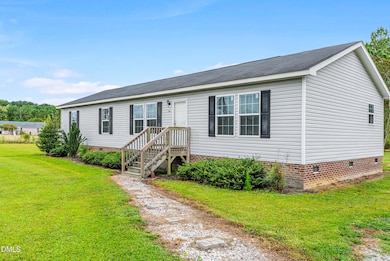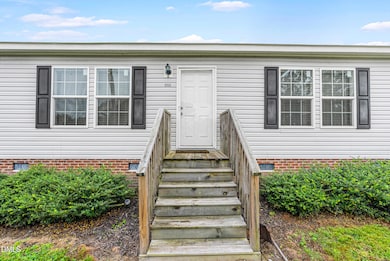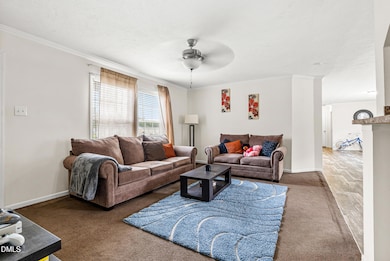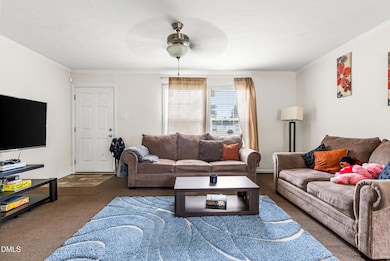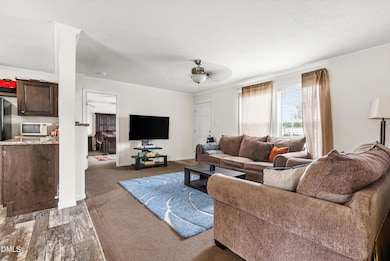883 Low Ground Rd Enfield, NC 27823
Estimated payment $1,022/month
Highlights
- No HOA
- Laundry Room
- Dining Room
- Den
- Central Heating and Cooling System
- Ceiling Fan
About This Home
Welcome to 883 Low Ground Road, a charming single-family home tucked away on 1.2 private acres in Enfield, NC. Built in 2019, this well-maintained residence offers the perfect blend of country living and modern comfort. Step inside to find a thoughtfully designed floor plan featuring 3 spacious bedrooms and 2 full baths. The 1,625 sq. ft. layout includes a bright and open living area, a den, and a well-equipped kitchen, and plenty of room for both everyday living and entertaining. Enjoy the freedom of no HOA and the privacy of having no neighbors behind you—a rare find in today's market. Outside, the expansive lot provides endless possibilities, from gardening to outdoor gatherings, or simply enjoying the peace and quiet of country life. The gravel driveway offers ample parking and easy access. Conveniently located with access to surrounding towns, this home is perfect for buyers looking for space, comfort, and affordability.
Property Details
Home Type
- Manufactured Home
Est. Annual Taxes
- $1,451
Year Built
- Built in 2019
Lot Details
- 1.22 Acre Lot
- No Common Walls
- No Units Located Below
- No Unit Above or Below
Home Design
- Asphalt Roof
- Vinyl Siding
Interior Spaces
- 1,625 Sq Ft Home
- 1-Story Property
- Ceiling Fan
- Dining Room
- Den
- Crawl Space
- Laundry Room
Kitchen
- Electric Oven
- Electric Range
- Freezer
- Ice Maker
- Dishwasher
Flooring
- Carpet
- Laminate
Bedrooms and Bathrooms
- 3 Bedrooms
- 2 Full Bathrooms
- Primary bathroom on main floor
Schools
- Inborden Elementary School
- Enfield Middle School
- Southeast Halifax High School
Utilities
- Central Heating and Cooling System
- Electric Water Heater
- Septic Tank
Community Details
- No Home Owners Association
- Highland Acres Subdivision
Listing and Financial Details
- Assessor Parcel Number 0405439
Map
Tax History
| Year | Tax Paid | Tax Assessment Tax Assessment Total Assessment is a certain percentage of the fair market value that is determined by local assessors to be the total taxable value of land and additions on the property. | Land | Improvement |
|---|---|---|---|---|
| 2025 | $14 | $132,600 | $9,800 | $122,800 |
| 2024 | $14 | $132,600 | $9,800 | $122,800 |
| 2023 | $1,328 | $117,500 | $9,800 | $107,700 |
| 2022 | $1,356 | $117,500 | $9,800 | $107,700 |
| 2021 | $1,318 | $117,500 | $9,800 | $107,700 |
| 2020 | $1,334 | $117,500 | $9,800 | $107,700 |
| 2019 | $76 | $7,900 | $7,900 | $0 |
| 2018 | $59 | $6,300 | $6,300 | $0 |
| 2017 | $59 | $6,300 | $6,300 | $0 |
| 2016 | $53 | $6,300 | $6,300 | $0 |
| 2015 | $49 | $6,300 | $6,300 | $0 |
| 2014 | -- | $9,510 | $9,510 | $0 |
Property History
| Date | Event | Price | List to Sale | Price per Sq Ft | Prior Sale |
|---|---|---|---|---|---|
| 02/03/2026 02/03/26 | Pending | -- | -- | -- | |
| 01/08/2026 01/08/26 | Price Changed | $175,000 | -7.9% | $108 / Sq Ft | |
| 11/18/2025 11/18/25 | Price Changed | $190,000 | -5.0% | $117 / Sq Ft | |
| 09/22/2025 09/22/25 | For Sale | $200,000 | +39.9% | $123 / Sq Ft | |
| 08/13/2020 08/13/20 | Sold | $143,000 | -10.6% | $88 / Sq Ft | View Prior Sale |
| 06/30/2020 06/30/20 | Pending | -- | -- | -- | |
| 01/10/2020 01/10/20 | For Sale | $159,900 | -- | $98 / Sq Ft |
Purchase History
| Date | Type | Sale Price | Title Company |
|---|---|---|---|
| Warranty Deed | $143,000 | None Available | |
| Warranty Deed | $20,500 | -- | |
| Deed | $12,500 | -- |
Mortgage History
| Date | Status | Loan Amount | Loan Type |
|---|---|---|---|
| Open | $143,000 | New Conventional |
Source: Doorify MLS
MLS Number: 10123250
APN: 04-05439
- 811 Low Ground Rd
- 326 Branch St
- 612 Doctor Martin Luther King Junior Ave
- 624 Sherrod Heights
- 406 S Dennis St
- 119 Watson St
- 221 Whitfield St
- 151 Mcfarland Rd
- 314 Dead End Rd
- 320 Dead End Rd
- 1265 NE Railroad Street Extended
- Lot 1 Fisher Rd & Bellamy Mill Rd Rd
- 0 Dead End Rd
- Off Speights Chapel Rd
- 100 Amber Ct
- 107 Amber
- 109 N New St
- 203 W Edgecombe St
- 209 N Porter St
- 103, 105, 107, 109 N Vance St
Ask me questions while you tour the home.
