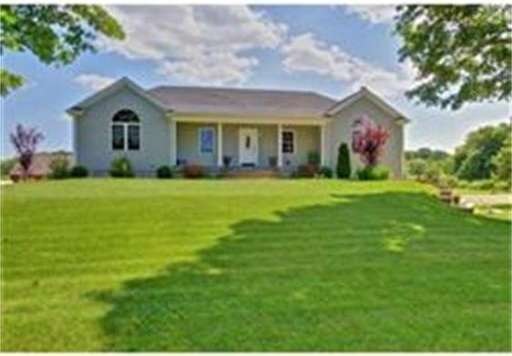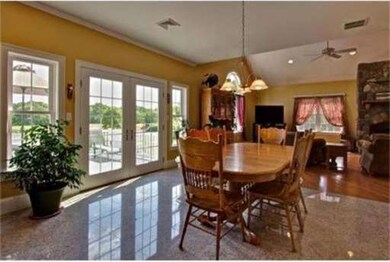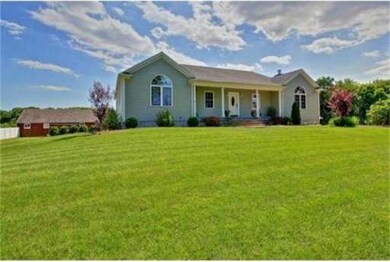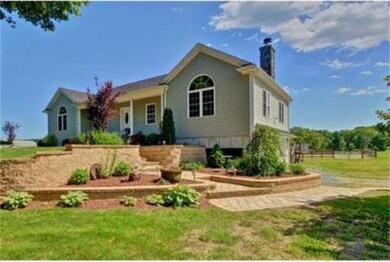
883 Main St Dighton, MA 02715
About This Home
As of April 2014HORSE FARM OR HUNTER'S DREAM- home with over 71 acres of lush farmland, with wildlife, fruit trees, streams and bridges. The house is absoutely beautiful and it comes with a five-stall HORSE STABLE BARN, fenced in riding area and plenty of trails to explore. Stone hearth fireplace, hardwood floors, marble, vaulted ceilings, large deck overlooking the beautiful acreage. 2 car garage, walkout basement and stainless & granite gourmet kitchen. There is a perked buildable lot included.
Last Buyer's Agent
Joanne Aprea
Coldwell Banker Realty - Plymouth License #455012914
Home Details
Home Type
Single Family
Year Built
1900
Lot Details
0
Listing Details
- Lot Description: Wooded, Stream, Additional Land Avail., Farmland, Fenced/Enclosed
- Special Features: None
- Property Sub Type: Detached
- Year Built: 1900
Interior Features
- Has Basement: Yes
- Fireplaces: 1
- Primary Bathroom: Yes
- Number of Rooms: 10
- Energy: Insulated Windows, Insulated Doors, Attic Vent Elec.
- Flooring: Marble, Hardwood
- Insulation: Full
- Interior Amenities: Security System, Cable Available, Walk-up Attic, French Doors
- Basement: Full, Finished
Exterior Features
- Construction: Frame, Stone/Concrete
- Exterior: Vinyl
- Exterior Features: Porch, Deck, Patio, Decorative Lighting, Gutters, Storage Shed, Barn/Stable, Pool - Above Ground, Screens, Fruit Trees, Horses Permitted, Solar Powered Area Lighting, Stone Wall
- Foundation: Poured Concrete
Garage/Parking
- Garage Parking: Attached, Garage Door Opener, Heated, Work Area, Side Entry, Insulated
- Garage Spaces: 2
- Parking: Off-Street
- Parking Spaces: 10
Utilities
- Cooling Zones: 2
- Heat Zones: 3
- Hot Water: Oil
- Utility Connections: for Electric Range, for Electric Dryer, Icemaker Connection
Ownership History
Purchase Details
Home Financials for this Owner
Home Financials are based on the most recent Mortgage that was taken out on this home.Purchase Details
Home Financials for this Owner
Home Financials are based on the most recent Mortgage that was taken out on this home.Purchase Details
Similar Homes in the area
Home Values in the Area
Average Home Value in this Area
Purchase History
| Date | Type | Sale Price | Title Company |
|---|---|---|---|
| Deed | $840,000 | -- | |
| Not Resolvable | $640,000 | -- | |
| Not Resolvable | $640,000 | -- | |
| Deed | $433,000 | -- |
Mortgage History
| Date | Status | Loan Amount | Loan Type |
|---|---|---|---|
| Open | $555,000 | Stand Alone Refi Refinance Of Original Loan | |
| Closed | $614,400 | Purchase Money Mortgage | |
| Previous Owner | $512,000 | Purchase Money Mortgage | |
| Previous Owner | $300,000 | No Value Available |
Property History
| Date | Event | Price | Change | Sq Ft Price |
|---|---|---|---|---|
| 04/30/2014 04/30/14 | Sold | $840,000 | 0.0% | $263 / Sq Ft |
| 04/29/2014 04/29/14 | Pending | -- | -- | -- |
| 04/29/2014 04/29/14 | For Sale | $840,000 | +31.3% | $263 / Sq Ft |
| 03/15/2013 03/15/13 | Sold | $640,000 | -1.5% | $200 / Sq Ft |
| 02/20/2013 02/20/13 | Pending | -- | -- | -- |
| 10/30/2012 10/30/12 | For Sale | $650,000 | -- | $203 / Sq Ft |
Tax History Compared to Growth
Tax History
| Year | Tax Paid | Tax Assessment Tax Assessment Total Assessment is a certain percentage of the fair market value that is determined by local assessors to be the total taxable value of land and additions on the property. | Land | Improvement |
|---|---|---|---|---|
| 2025 | -- | $794,700 | $155,500 | $639,200 |
| 2024 | -- | $713,200 | $153,700 | $559,500 |
| 2023 | $0 | $618,000 | $152,100 | $465,900 |
| 2022 | $0 | $580,300 | $145,900 | $434,400 |
| 2021 | $3,493 | $531,500 | $133,300 | $398,200 |
| 2020 | $3,494 | $510,000 | $137,800 | $372,200 |
| 2019 | $0 | $504,100 | $137,700 | $366,400 |
| 2018 | $3,400 | $480,900 | $117,000 | $363,900 |
| 2017 | $3,276 | $445,100 | $135,500 | $309,600 |
| 2016 | -- | $442,200 | $139,000 | $303,200 |
| 2015 | -- | $375,100 | $141,900 | $233,200 |
| 2014 | -- | $362,100 | $141,900 | $220,200 |
Agents Affiliated with this Home
-

Seller's Agent in 2014
Kelly Lewis
Kelly Lewis Realty
(508) 942-1044
4 in this area
141 Total Sales
-
J
Buyer's Agent in 2013
Joanne Aprea
Coldwell Banker Realty - Plymouth
Map
Source: MLS Property Information Network (MLS PIN)
MLS Number: 71452407
APN: DIGH-000019-000017
- 2080 Milk St
- 758 Council Oak Way
- 697 Main St
- 1820 Milk St
- 730 Hart St Unit 1
- 730 Hart St
- 875 Louise Ln
- 2375 Williams St
- 418 Hart St
- 1721 Somerset Ave
- 1731 Somerset Ave
- R61 Clubhouse Dr Unit R61
- 32 Clubhouse Dr Unit RR32
- 2440 County St
- Lot 201 County St
- 2386 Pleasant St
- 3035 Clubhouse Dr
- 3035 Clubhouse Dr Unit 8
- 3035 Clubhouse Dr Unit 7
- 3035 Clubhouse Dr Unit 6






