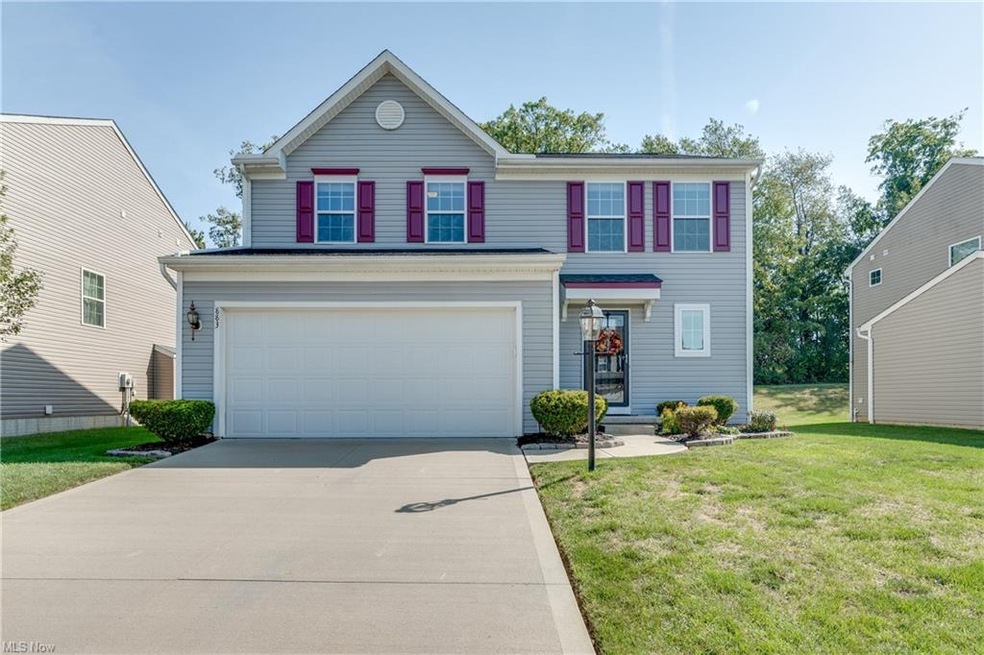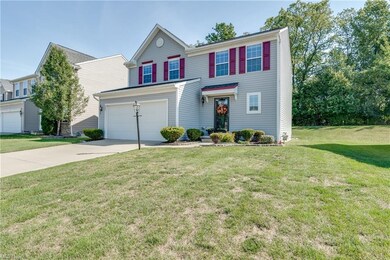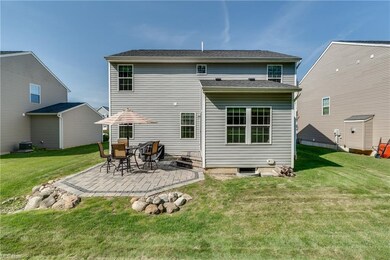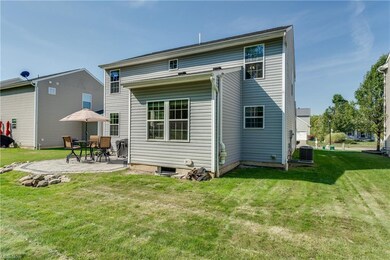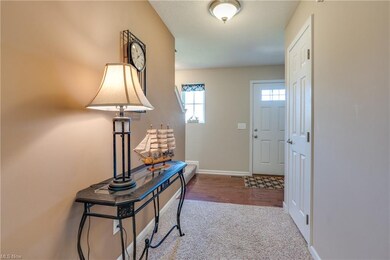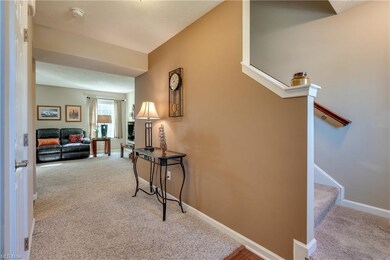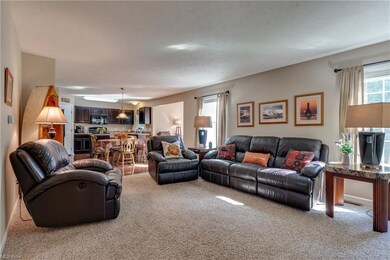
883 Queens Gate Way Wadsworth, OH 44281
Highlights
- Fitness Center
- Colonial Architecture
- 2 Car Attached Garage
- Franklin Elementary School Rated A-
- Community Pool
- Patio
About This Home
As of November 2021Welcome into this 10 year young, move in ready Bayberry Estates Colonial. Upon entering you'll be greeted by a wide
foyer that leads you into the 1st floor family room, open to the eat in kitchen & morning room. Morning room can be a
great flex space, den or a generous dining area. Kitchen includes all appliances, has a great corner pantry and an
island to overlook the family room. Upstairs you'll be WOW'd by the huge primary suite w/ walk in closet and en-suite
bath that includes a deep soaking tub. 2 additional generous sized bedrooms & hall bath complete the 2nd story. In the
basement you'll find a 270 sq ft nicely finished rec room that includes a pre-plumbed area for a full bathroom to add
on. There is also a 2 car attached garage & a lovely patio out back for entertaining. Bayberry amenities include a pool,
clubhouse w/ gym, playground, walking trails & a pond for catch and release fishing.
Last Agent to Sell the Property
Berkshire Hathaway HomeServices Stouffer Realty License #2020001709 Listed on: 09/29/2021

Home Details
Home Type
- Single Family
Est. Annual Taxes
- $3,242
Year Built
- Built in 2011
Lot Details
- 6,098 Sq Ft Lot
- Lot Dimensions are 56x109
HOA Fees
- $50 Monthly HOA Fees
Home Design
- Colonial Architecture
- Asphalt Roof
- Vinyl Construction Material
Interior Spaces
- 2-Story Property
- Fire and Smoke Detector
Kitchen
- Range
- Microwave
- Dishwasher
- Disposal
Bedrooms and Bathrooms
- 3 Bedrooms
Partially Finished Basement
- Basement Fills Entire Space Under The House
- Sump Pump
Parking
- 2 Car Attached Garage
- Garage Door Opener
Outdoor Features
- Patio
Utilities
- Forced Air Heating and Cooling System
- Heating System Uses Gas
Listing and Financial Details
- Assessor Parcel Number 040-20D-15-119
Community Details
Overview
- Association fees include insurance, property management, reserve fund
- Bayberry Estates Community
Amenities
- Common Area
Recreation
- Community Playground
- Fitness Center
- Community Pool
Ownership History
Purchase Details
Home Financials for this Owner
Home Financials are based on the most recent Mortgage that was taken out on this home.Purchase Details
Home Financials for this Owner
Home Financials are based on the most recent Mortgage that was taken out on this home.Purchase Details
Home Financials for this Owner
Home Financials are based on the most recent Mortgage that was taken out on this home.Purchase Details
Purchase Details
Purchase Details
Purchase Details
Purchase Details
Home Financials for this Owner
Home Financials are based on the most recent Mortgage that was taken out on this home.Similar Homes in Wadsworth, OH
Home Values in the Area
Average Home Value in this Area
Purchase History
| Date | Type | Sale Price | Title Company |
|---|---|---|---|
| Warranty Deed | $279,000 | Infinity Title | |
| Deed | $167,800 | -- | |
| Warranty Deed | $167,800 | None Available | |
| Deed | $174,460 | -- | |
| Warranty Deed | -- | -- | |
| Deed | $30,000 | -- | |
| Limited Warranty Deed | -- | -- | |
| Deed | $632,240 | -- |
Mortgage History
| Date | Status | Loan Amount | Loan Type |
|---|---|---|---|
| Open | $223,200 | New Conventional | |
| Previous Owner | $120,800 | Future Advance Clause Open End Mortgage | |
| Previous Owner | $477,000 | Construction |
Property History
| Date | Event | Price | Change | Sq Ft Price |
|---|---|---|---|---|
| 11/29/2021 11/29/21 | Sold | $279,000 | +3.4% | $133 / Sq Ft |
| 10/03/2021 10/03/21 | Pending | -- | -- | -- |
| 09/29/2021 09/29/21 | For Sale | $269,900 | +60.8% | $129 / Sq Ft |
| 12/20/2012 12/20/12 | Sold | $167,800 | -6.7% | $82 / Sq Ft |
| 11/12/2012 11/12/12 | Pending | -- | -- | -- |
| 06/04/2012 06/04/12 | For Sale | $179,900 | -- | $88 / Sq Ft |
Tax History Compared to Growth
Tax History
| Year | Tax Paid | Tax Assessment Tax Assessment Total Assessment is a certain percentage of the fair market value that is determined by local assessors to be the total taxable value of land and additions on the property. | Land | Improvement |
|---|---|---|---|---|
| 2024 | $4,135 | $94,150 | $22,750 | $71,400 |
| 2023 | $4,135 | $94,150 | $22,750 | $71,400 |
| 2022 | $4,160 | $94,150 | $22,750 | $71,400 |
| 2021 | $3,681 | $70,740 | $18,200 | $52,540 |
| 2020 | $3,242 | $70,740 | $18,200 | $52,540 |
| 2019 | $3,247 | $70,740 | $18,200 | $52,540 |
| 2018 | $2,802 | $57,250 | $17,090 | $40,160 |
| 2017 | $2,803 | $57,250 | $17,090 | $40,160 |
| 2016 | $2,849 | $57,250 | $17,090 | $40,160 |
| 2015 | $2,766 | $53,000 | $15,820 | $37,180 |
| 2014 | $2,811 | $53,000 | $15,820 | $37,180 |
| 2013 | $2,815 | $53,000 | $15,820 | $37,180 |
Agents Affiliated with this Home
-
Christine Brantley

Seller's Agent in 2021
Christine Brantley
Berkshire Hathaway HomeServices Stouffer Realty
(330) 624-9346
39 in this area
93 Total Sales
-
Amanda Ondrey

Buyer's Agent in 2021
Amanda Ondrey
M. C. Real Estate
(330) 802-9618
183 in this area
526 Total Sales
-
C
Seller's Agent in 2012
Chester Howard
Deleted Agent
-
Jessica Harwick

Seller Co-Listing Agent in 2012
Jessica Harwick
M. C. Real Estate
(330) 760-0438
12 in this area
33 Total Sales
-
Lauren Mingay

Buyer's Agent in 2012
Lauren Mingay
RE/MAX
(330) 464-7520
1 in this area
377 Total Sales
Map
Source: MLS Now
MLS Number: 4320681
APN: 040-20D-15-119
- 9900 Homestead Rd
- 873 Kings Cross Dr
- 941 Kings Cross Dr
- 678 Wall Rd
- 0 Silvercreek Rd
- 595 Jessica Ln
- 877 Chardoney Dr
- Amberwood Plan at Mount Eaton Estates - Mount Eaton Estates
- Newberry Plan at Mount Eaton Estates - Mount Eaton Estates
- Ascend Plan at Mount Eaton Estates - Mount Eaton Estates
- Aspire Plan at Mount Eaton Estates - Mount Eaton Estates
- Fairview Plan at Mount Eaton Estates - Mount Eaton Estates
- Mercer Plan at Mount Eaton Estates - Mount Eaton Estates
- Continental Plan at Mount Eaton Estates - Mount Eaton Estates
- Boardwalk Plan at Mount Eaton Estates - Mount Eaton Estates
- 225 E Bergey St
- 268 E Walnut St
- 1014 Marissa Dr
- 220 Country Meadow Ln
- 499 Main St
