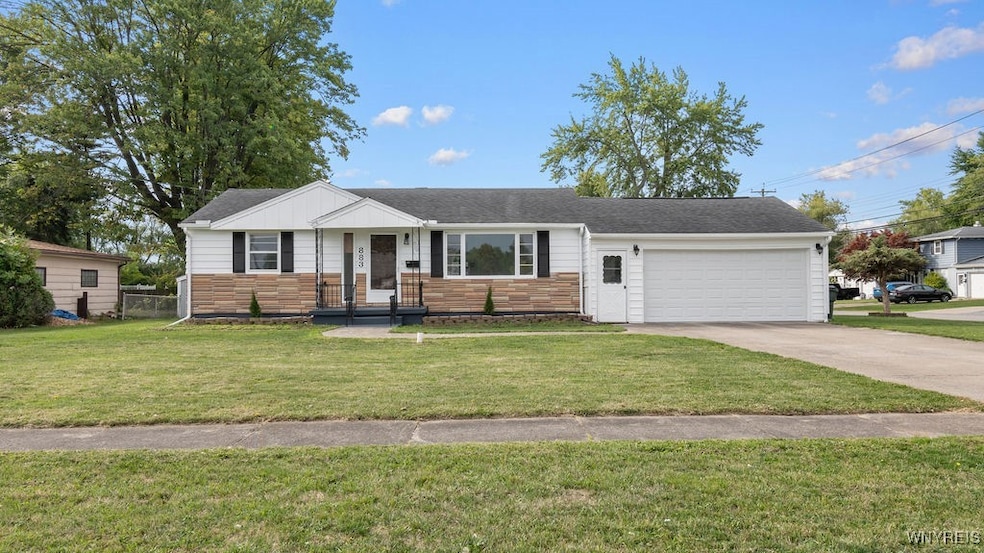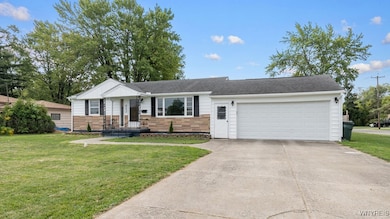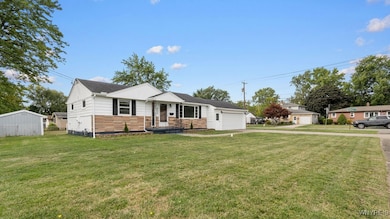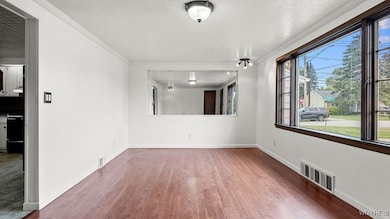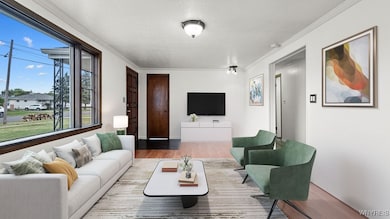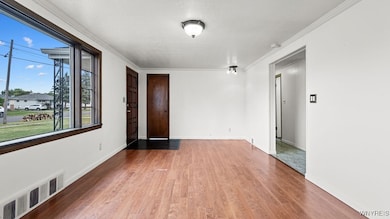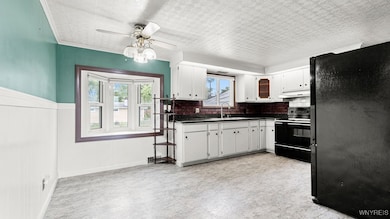Estimated payment $1,623/month
Highlights
- Recreation Room
- Wood Flooring
- 1 Fireplace
- Lancaster High School Rated A-
- Main Floor Bedroom
- Separate Formal Living Room
About This Home
Discover this rare and inviting 2 bedroom, 2 1⁄2 bath ranch set on a spacious corner double lot. From the moment you arrive, you’ll notice the curb appeal and the sense of space this property offers. Step inside to find a bright and welcoming layout with the ease of first-floor laundry and the peace of mind that comes with a newer roof and updated mechanicals. The heart of the home offers comfortable living and dining areas that flow easily, making daily living and entertaining effortless. A standout feature is the all-season room, complete with a cozy gas fireplace, creating the perfect spot to relax and enjoy year-round comfort with views of the backyard. Both bedrooms are generously sized, with plenty of closet space. The true bonus of this home is the fully updated basement which adds versatile living space. Whether you envision a family room, media area, home office, gym, or private guest retreat, this lower level provides endless possibilities with its modern finishes and comfortable design. Outdoors, the almost fully fenced backyard is perfect for gatherings, play, or simply enjoying quiet evenings. A convenient shed offers storage for tools, toys, or gardening equipment, keeping the yard neat and organized. The corner double lot provides extra privacy, additional outdoor space, and room to spread out — a rare find for ranch-style living.
Listing Agent
Listing by Howard Hanna WNY Inc. Brokerage Phone: 716-957-0656 License #10401386845 Listed on: 09/15/2025

Co-Listing Agent
Listing by Howard Hanna WNY Inc. Brokerage Phone: 716-957-0656 License #10301212761
Home Details
Home Type
- Single Family
Est. Annual Taxes
- $4,592
Year Built
- Built in 1951
Lot Details
- 0.29 Acre Lot
- Lot Dimensions are 100x128
- Property is Fully Fenced
- Rectangular Lot
Parking
- 2 Car Attached Garage
- Driveway
Home Design
- Poured Concrete
- Vinyl Siding
Interior Spaces
- 1,304 Sq Ft Home
- 1-Story Property
- 1 Fireplace
- Family Room
- Separate Formal Living Room
- Recreation Room
- Basement Fills Entire Space Under The House
Kitchen
- Eat-In Country Kitchen
- Electric Oven
- Electric Range
Flooring
- Wood
- Carpet
- Laminate
Bedrooms and Bathrooms
- 2 Main Level Bedrooms
Laundry
- Laundry Room
- Laundry on main level
Utilities
- Central Air
- Heating System Uses Gas
- Baseboard Heating
- Gas Water Heater
Community Details
- Holland Land Company Surv Subdivision
Listing and Financial Details
- Tax Lot 1
- Assessor Parcel Number 143003-103-120-0001-001-000
Map
Home Values in the Area
Average Home Value in this Area
Tax History
| Year | Tax Paid | Tax Assessment Tax Assessment Total Assessment is a certain percentage of the fair market value that is determined by local assessors to be the total taxable value of land and additions on the property. | Land | Improvement |
|---|---|---|---|---|
| 2024 | $6,546 | $183,000 | $19,000 | $164,000 |
| 2023 | $6,031 | $183,000 | $19,000 | $164,000 |
| 2022 | $5,841 | $183,000 | $19,000 | $164,000 |
| 2021 | $4,160 | $159,000 | $19,000 | $140,000 |
| 2020 | $4,653 | $105,900 | $15,000 | $90,900 |
| 2019 | $3,339 | $105,900 | $15,000 | $90,900 |
| 2018 | $4,800 | $105,900 | $15,000 | $90,900 |
| 2017 | $3,339 | $105,900 | $15,000 | $90,900 |
| 2015 | -- | $105,900 | $15,000 | $90,900 |
| 2014 | -- | $90,000 | $15,000 | $75,000 |
Property History
| Date | Event | Price | List to Sale | Price per Sq Ft | Prior Sale |
|---|---|---|---|---|---|
| 11/22/2025 11/22/25 | Pending | -- | -- | -- | |
| 10/15/2025 10/15/25 | Price Changed | $234,900 | -5.7% | $180 / Sq Ft | |
| 09/15/2025 09/15/25 | For Sale | $249,000 | +177.0% | $191 / Sq Ft | |
| 09/12/2012 09/12/12 | Sold | $89,900 | 0.0% | $96 / Sq Ft | View Prior Sale |
| 06/28/2012 06/28/12 | Pending | -- | -- | -- | |
| 06/12/2012 06/12/12 | For Sale | $89,900 | -- | $96 / Sq Ft |
Purchase History
| Date | Type | Sale Price | Title Company |
|---|---|---|---|
| Referees Deed | $151,500 | None Available | |
| Interfamily Deed Transfer | -- | None Available | |
| Interfamily Deed Transfer | -- | None Available | |
| Deed | $86,000 | -- |
Mortgage History
| Date | Status | Loan Amount | Loan Type |
|---|---|---|---|
| Previous Owner | $68,800 | New Conventional |
Source: Western New York Real Estate Information Services (WNYREIS)
MLS Number: B1637867
APN: 143003 103.12-1-1 01
- 198 Burkhardt Ave
- 77 King Ave
- 999 Sherwood Ct
- 17 Pamela Dr
- 37 Rossiter Ave
- 50 Vanderbilt Ave
- 11 Claude Dr
- 128 University Ave
- 61 Cornell Dr
- 46 Claude Dr
- 23 Babbette Dr
- 73 Harvard Ave
- 196 Barnabas Dr
- 176 Barnabas Dr
- 3032 George Urban Blvd
- 15 Alys Dr E
- 23 Alys Dr E
- 2282 George Urban Blvd
- 8 Karen Ln
- 50 Mary Lou Ln
