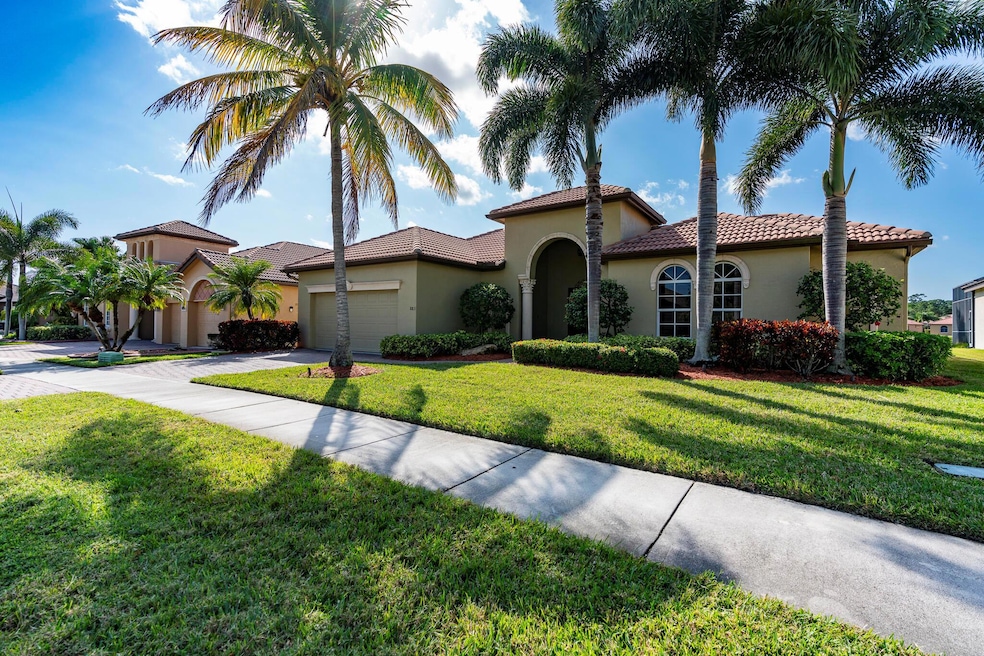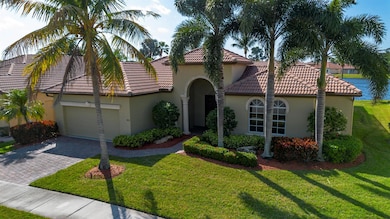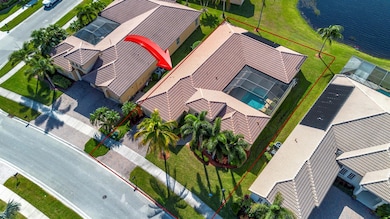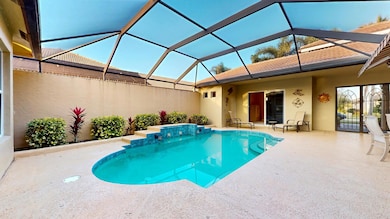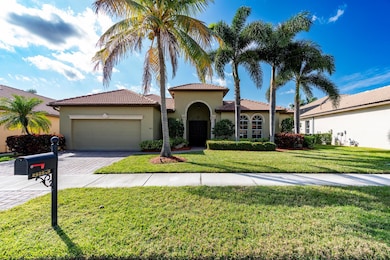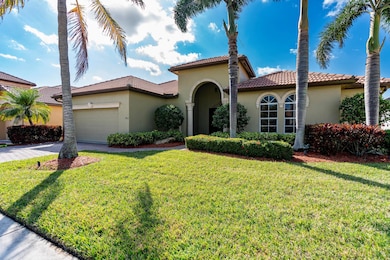UNDER CONTRACT
$49K PRICE DROP
883 SW Grand Reserves Blvd Port St. Lucie, FL 34986
Saint Lucie West NeighborhoodEstimated payment $3,907/month
Total Views
18,787
4
Beds
3
Baths
2,638
Sq Ft
$208
Price per Sq Ft
Highlights
- Lake Front
- Gated Community
- Wood Flooring
- Gunite Pool
- Clubhouse
- Mediterranean Architecture
About This Home
Discover refined Florida living in this stunning courtyard pool home in The Vineyards, a boutique gated enclave in St. Lucie West. Enjoy total privacy with a detached guest suite--perfect for an office or in-law retreat. The spacious master offers lake views, a sitting area, and dressing space. Soak in year-round relaxation with a solar-heated pool, impact windows, and a retractable awning for shaded outdoor living. The kitchen impresses with stone counters, 42'' cabinets, and updated appliances. Move-in ready--furnishings available separately.
Home Details
Home Type
- Single Family
Est. Annual Taxes
- $7,832
Year Built
- Built in 2005
Lot Details
- 10,890 Sq Ft Lot
- Lake Front
- Sprinkler System
HOA Fees
- $323 Monthly HOA Fees
Parking
- 2 Car Attached Garage
- Garage Door Opener
Property Views
- Lake
- Pool
Home Design
- Mediterranean Architecture
- Studio
- Concrete Roof
Interior Spaces
- 2,638 Sq Ft Home
- 1-Story Property
- Furnished or left unfurnished upon request
- High Ceiling
- Ceiling Fan
- Decorative Fireplace
- Awning
- Blinds
- Formal Dining Room
- Pull Down Stairs to Attic
Kitchen
- Breakfast Area or Nook
- Breakfast Bar
- Built-In Oven
- Dishwasher
- Disposal
Flooring
- Wood
- Ceramic Tile
Bedrooms and Bathrooms
- 4 Bedrooms
- Split Bedroom Floorplan
- Walk-In Closet
- In-Law or Guest Suite
- 3 Full Bathrooms
- Dual Sinks
- Separate Shower in Primary Bathroom
Laundry
- Laundry Room
- Dryer
- Laundry Tub
Home Security
- Security Gate
- Impact Glass
- Fire and Smoke Detector
Pool
- Gunite Pool
- Screen Enclosure
Outdoor Features
- Patio
Utilities
- Central Heating and Cooling System
- Electric Water Heater
- Cable TV Available
Listing and Financial Details
- Assessor Parcel Number 332394000090001
Community Details
Overview
- Association fees include common areas, cable TV, ground maintenance, reserve fund
- Built by Hanover Homes
- Vineyards Subdivision
Recreation
- Community Pool
Additional Features
- Clubhouse
- Gated Community
Map
Create a Home Valuation Report for This Property
The Home Valuation Report is an in-depth analysis detailing your home's value as well as a comparison with similar homes in the area
Home Values in the Area
Average Home Value in this Area
Tax History
| Year | Tax Paid | Tax Assessment Tax Assessment Total Assessment is a certain percentage of the fair market value that is determined by local assessors to be the total taxable value of land and additions on the property. | Land | Improvement |
|---|---|---|---|---|
| 2024 | $7,668 | $347,861 | -- | -- |
| 2023 | $7,668 | $337,730 | $0 | $0 |
| 2022 | $7,436 | $327,894 | $0 | $0 |
| 2021 | $7,377 | $318,344 | $0 | $0 |
| 2020 | $7,447 | $313,949 | $0 | $0 |
| 2019 | $7,400 | $306,891 | $0 | $0 |
| 2018 | $7,085 | $301,169 | $0 | $0 |
| 2017 | $7,017 | $319,300 | $75,000 | $244,300 |
| 2016 | $6,947 | $312,400 | $65,000 | $247,400 |
| 2015 | $7,031 | $286,900 | $55,000 | $231,900 |
| 2014 | $7,513 | $277,000 | $0 | $0 |
Source: Public Records
Property History
| Date | Event | Price | Change | Sq Ft Price |
|---|---|---|---|---|
| 08/06/2025 08/06/25 | Price Changed | $550,000 | -8.2% | $208 / Sq Ft |
| 07/09/2025 07/09/25 | For Sale | $599,000 | 0.0% | $227 / Sq Ft |
| 07/05/2025 07/05/25 | Off Market | $599,000 | -- | -- |
| 01/13/2025 01/13/25 | For Sale | $599,000 | -- | $227 / Sq Ft |
Source: BeachesMLS
Purchase History
| Date | Type | Sale Price | Title Company |
|---|---|---|---|
| Warranty Deed | -- | None Listed On Document | |
| Special Warranty Deed | $270,000 | Attorney | |
| Trustee Deed | -- | None Available | |
| Special Warranty Deed | $379,600 | Superior Title Services Inc |
Source: Public Records
Mortgage History
| Date | Status | Loan Amount | Loan Type |
|---|---|---|---|
| Previous Owner | $514,250 | Unknown | |
| Previous Owner | $417,000 | Fannie Mae Freddie Mac | |
| Previous Owner | $341,600 | Fannie Mae Freddie Mac |
Source: Public Records
Source: BeachesMLS
MLS Number: R11051850
APN: 33-23-940-0009-0001
Nearby Homes
- 885 SW Grand Reserves Blvd
- 860 SW Grand Reserves Blvd
- 849 SW Grand Reserves Blvd
- 918 SW Grand Reserves Blvd
- 412 SW Mimosa Cove
- 1345 SW Cedar Cove
- 827 SW Grand Reserves Blvd
- 801 SW Classico Ct
- 1419 SW Bluebird Cove
- 1717 SW Mockingbird Dr
- 1702 SW Boeing St
- 1414 SW Osprey Cove
- 1410 SW Osprey Cove
- 1711 SW Mockingbird Dr
- 1701 SW Cloverleaf St
- 1405 SW Osprey Cove
- 1791 SW Boeing St
- 1772 SW Advana St
- 1235 SW Briarwood Dr
- 609 SW Saint Thomas Cove
- 885 SW Grand Reserves Blvd
- 860 SW Grand Reserves Blvd
- 1326 SW Briarwood Dr
- 1219 SW Bellevue Ave
- 1858 SW California Blvd
- 1821 SW California Blvd
- 1767 SW Bellevue Ave
- 806 SW Rocky Bayou Terrace
- 639 SW Lake Charles Cir
- 1392 SW Sudder Ave
- 1481 SW Gastador Ave
- 1069 SW Jacqueline Ave
- 150 SW Hidden Cove Way
- 481 SW Talquin Ln
- 1908 SW Beard St
- 665 SW Lake Charles Cir
- 522 SW Indian Key Dr
- 542 SW Indian Key Dr
- 1657 SW Harbour Isles Cir Unit 21
- 1901 SW Diamond St
