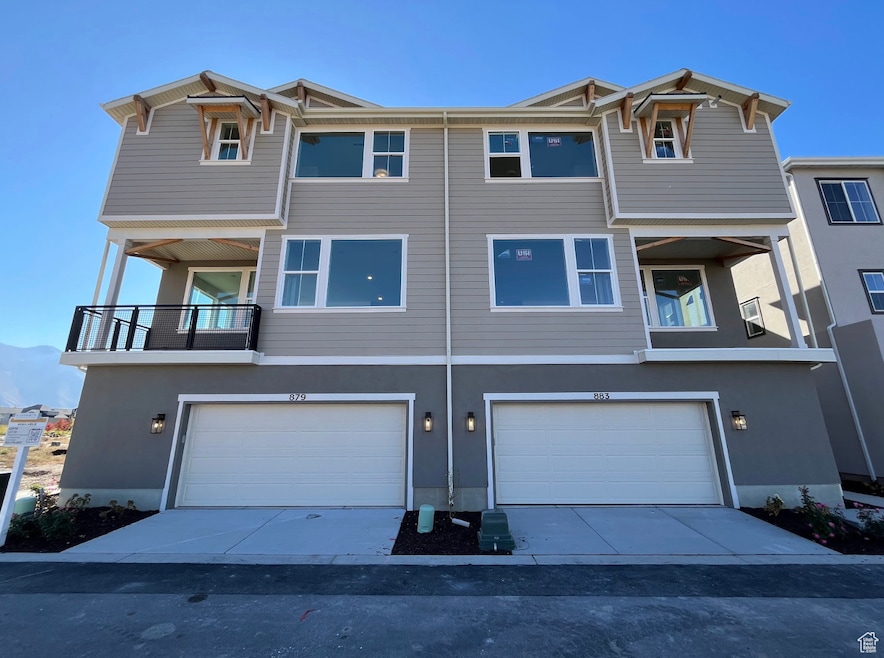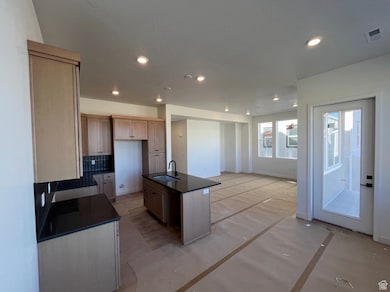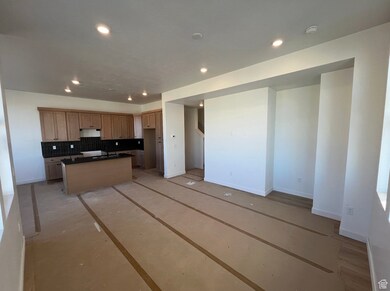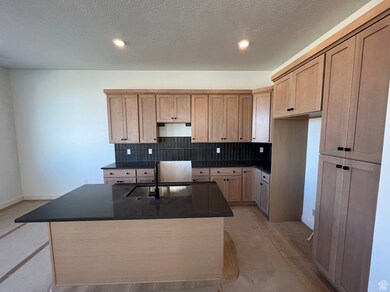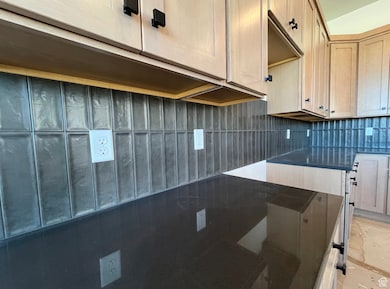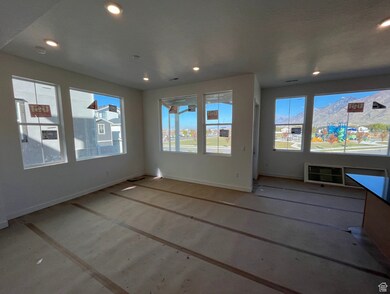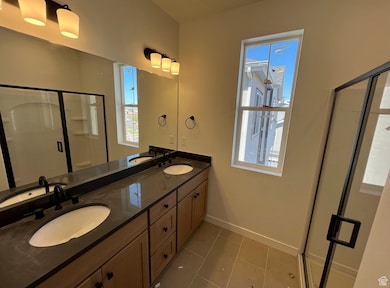883 W Hobble Creek Ct Unit 91 Springville, UT 84663
Westfields South NeighborhoodEstimated payment $2,668/month
Highlights
- New Construction
- Home Energy Score
- 2 Car Attached Garage
- Updated Kitchen
- Den
- Double Pane Windows
About This Home
Model home hours are Tuesday-Saturday from 10am-5pm, see video link for virtual tour or ask about our self guided tour option!This stunning 3-bedroom, 2.5-bath twin home nestled in one of Springville's most desirable neighborhoods. Step inside to discover an inviting open-concept layout featuring soaring 10-foot ceilings, an abundance of natural light, and a seamless flow between the kitchen, living, and dining areas-ideal for both everyday living and entertaining. The modern kitchen boasts elegant quartz countertops, stainless steel appliances, and a spacious island, while the dining area opens directly onto a private deck with amazing views. With only one shared wall and plenty of windows, this home feels more like a single-family residence, offering privacy and a bright, airy atmosphere throughout. Located just steps from a brand-new city park and surrounded by scenic walking trails, this home offers the perfect blend of convenience, comfort, and outdoor beauty! This unit is currently under construction, estimated completion mid-end October 2025.
Co-Listing Agent
Emily Lowry
KW South Valley Keller Williams License #5815194
Open House Schedule
-
Tuesday, November 18, 202510:00 am to 5:00 pm11/18/2025 10:00:00 AM +00:0011/18/2025 5:00:00 PM +00:00Add to Calendar
-
Wednesday, November 19, 202510:00 am to 5:00 pm11/19/2025 10:00:00 AM +00:0011/19/2025 5:00:00 PM +00:00Add to Calendar
Townhouse Details
Home Type
- Townhome
Est. Annual Taxes
- $2,280
Year Built
- Built in 2025 | New Construction
HOA Fees
- $211 Monthly HOA Fees
Parking
- 2 Car Attached Garage
Home Design
- Twin Home
- Stucco
Interior Spaces
- 1,706 Sq Ft Home
- 3-Story Property
- Double Pane Windows
- Entrance Foyer
- Den
- Gas Dryer Hookup
Kitchen
- Updated Kitchen
- Free-Standing Range
- Range Hood
- Microwave
- Portable Dishwasher
- Disposal
Flooring
- Carpet
- Tile
Bedrooms and Bathrooms
- 3 Bedrooms
- Walk-In Closet
- Bathtub With Separate Shower Stall
Schools
- Meadow Brook Elementary School
- Springville Jr Middle School
- Springville High School
Utilities
- Forced Air Heating and Cooling System
- Natural Gas Connected
- Sewer Paid
Additional Features
- Home Energy Score
- 1,307 Sq Ft Lot
Listing and Financial Details
- Home warranty included in the sale of the property
- Assessor Parcel Number 69-026-0091
Community Details
Overview
- Association fees include insurance, ground maintenance, sewer, water
- Huntington Ranch Subdivision
Pet Policy
- Pets Allowed
Map
Home Values in the Area
Average Home Value in this Area
Property History
| Date | Event | Price | List to Sale | Price per Sq Ft |
|---|---|---|---|---|
| 09/12/2025 09/12/25 | For Sale | $430,089 | -- | $252 / Sq Ft |
Source: UtahRealEstate.com
MLS Number: 2111393
- 835 S 950 W Unit 124
- 817 S 950 W Unit 126
- 811 S 950 W Unit 127
- 804 W 900 S
- Cottage Floorplan #1 at Huntington Ranch - Huntington Cottages
- Cottage Floorplan #3 at Huntington Ranch - Huntington Cottages
- 841 S 950 W Unit 123
- Cottage Floorplan #2 at Huntington Ranch - Huntington Cottages
- 896 Huntington River Dr Unit 102
- Loft Floorplan #2 at Huntington Ranch - Huntington Lofts
- 895 Hobble Creek Ct Unit 90
- 884 Huntington River Dr Unit 101
- 819 S Greenway Dr W
- 857 S Greenway Dr W
- 709 S Greenway Dr Unit 14
- 769 S Greenway Dr
- 765 S Greenway Dr
- 845 S Greenway Dr
- 831 S Greenway Dr
- 805 S Greenway Dr
- 655 S 1200 W
- 618 S 100 W Unit 103
- 187 N 1275 W
- 500 S Main St Unit 1G
- 358 S 550 W Unit D-10
- 467 S 2550 W Unit 5
- 103 E 700 N Unit 13
- 1295-N Sr 51
- 1308 N 1980 E
- 1251 Cattail Dr
- 1193 Dragonfly Ln
- 1698 E Ridgefield Rd
- 810 W 2000 N Unit R2
- 1121 N 600 E
- 368 N Diamond Fork Loop
- 687 N Main St
- 755 E 100 N
- 2173 S State St Unit 2
- 1329 E 410 S
- 150 S Main St Unit 8
