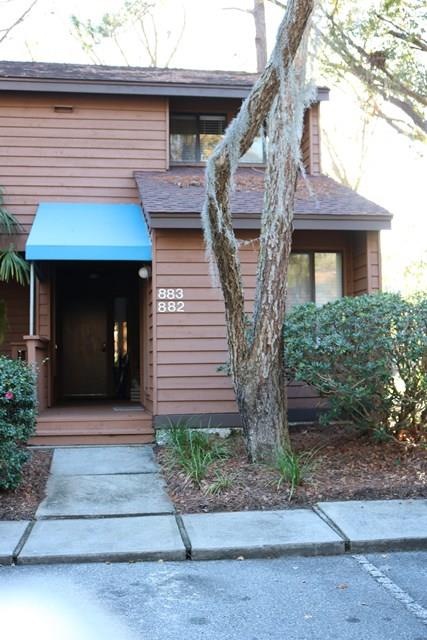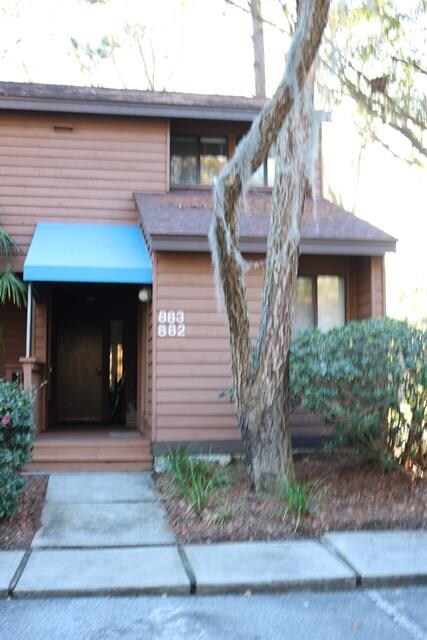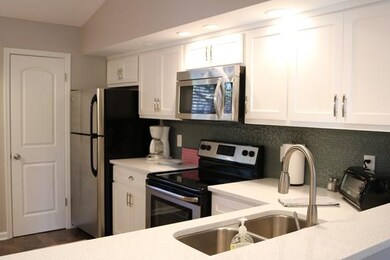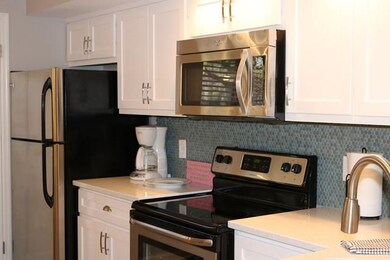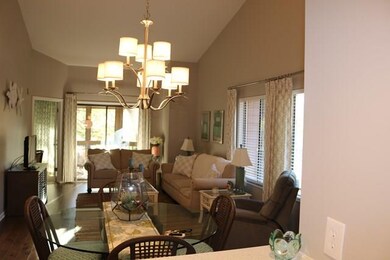
883 Wimbledon Dr Saint Simons Island, GA 31522
Highlights
- Contemporary Architecture
- Wood Flooring
- Woodwork
- Oglethorpe Point Elementary School Rated A
- Screened Porch
- Central Air
About This Home
As of February 2017This totally renovated, fully furnished condo overlooks the pool and is an end unit. It's a great location and ready for a buyer. All one has to do is move in! This recent renovation project includes more than one can imagine - fresh paint with no popcorn ceilings, 3/4 inch engineered hardwood floors in the stairway, kitchen, dining/living area and hallway, new carpet in both bedrooms, new tile floors in bathrooms and foyer, new interior doors, new kitchen cabinets and hardware, new quartz countertops with a glass backsplash, new refrigerator, stove, microwave, kitchen sink and faucet, new tile and cabinet in bar, new lighting, blinds, and custom drapes in master bedroom and living area . And to top it off a hvac unit about three yrs old. Call for an opportunity to see for yourself!
Last Agent to Sell the Property
BHHS Hodnett Cooper Real Estate License #261488 Listed on: 01/13/2017

Property Details
Home Type
- Condominium
Est. Annual Taxes
- $1,300
Year Built
- Built in 1985
HOA Fees
- $254 Monthly HOA Fees
Home Design
- Contemporary Architecture
- Fire Rated Drywall
- Frame Construction
- Wood Siding
Interior Spaces
- 1,047 Sq Ft Home
- 2-Story Property
- Woodwork
- Great Room with Fireplace
- Screened Porch
- Stacked Washer and Dryer
Kitchen
- Oven
- Range with Range Hood
- Microwave
- Dishwasher
- Disposal
Flooring
- Wood
- Tile
Bedrooms and Bathrooms
- 2 Bedrooms
- 2 Full Bathrooms
Schools
- Oglethorpe Elementary School
- Glynn Middle School
- Glynn Academy High School
Additional Features
- Property fronts a county road
- Central Air
Community Details
- Courtside Villas Condos Subdivision
Listing and Financial Details
- Assessor Parcel Number 04-07194
Ownership History
Purchase Details
Purchase Details
Purchase Details
Home Financials for this Owner
Home Financials are based on the most recent Mortgage that was taken out on this home.Purchase Details
Home Financials for this Owner
Home Financials are based on the most recent Mortgage that was taken out on this home.Similar Homes in Saint Simons Island, GA
Home Values in the Area
Average Home Value in this Area
Purchase History
| Date | Type | Sale Price | Title Company |
|---|---|---|---|
| Quit Claim Deed | -- | -- | |
| Quit Claim Deed | -- | -- | |
| Warranty Deed | $189,900 | -- | |
| Warranty Deed | $138,000 | -- |
Mortgage History
| Date | Status | Loan Amount | Loan Type |
|---|---|---|---|
| Previous Owner | $145,000 | New Conventional | |
| Previous Owner | $145,550 | New Conventional |
Property History
| Date | Event | Price | Change | Sq Ft Price |
|---|---|---|---|---|
| 02/21/2017 02/21/17 | Sold | $189,900 | +0.5% | $181 / Sq Ft |
| 01/21/2017 01/21/17 | Pending | -- | -- | -- |
| 01/13/2017 01/13/17 | For Sale | $189,000 | +37.0% | $181 / Sq Ft |
| 08/03/2012 08/03/12 | Sold | $138,000 | -7.4% | $131 / Sq Ft |
| 07/15/2012 07/15/12 | Pending | -- | -- | -- |
| 12/02/2011 12/02/11 | For Sale | $149,000 | -- | $142 / Sq Ft |
Tax History Compared to Growth
Tax History
| Year | Tax Paid | Tax Assessment Tax Assessment Total Assessment is a certain percentage of the fair market value that is determined by local assessors to be the total taxable value of land and additions on the property. | Land | Improvement |
|---|---|---|---|---|
| 2024 | $2,377 | $94,800 | $0 | $94,800 |
| 2023 | $978 | $94,800 | $0 | $94,800 |
| 2022 | $1,389 | $94,800 | $0 | $94,800 |
| 2021 | $1,433 | $82,400 | $0 | $82,400 |
| 2020 | $1,445 | $82,400 | $0 | $82,400 |
| 2019 | $1,445 | $73,600 | $0 | $73,600 |
| 2018 | $1,602 | $66,400 | $0 | $66,400 |
| 2017 | $1,577 | $60,400 | $0 | $60,400 |
| 2016 | $1,356 | $56,520 | $0 | $56,520 |
| 2015 | $1,051 | $46,080 | $0 | $46,080 |
| 2014 | $1,051 | $43,600 | $0 | $43,600 |
Agents Affiliated with this Home
-

Seller's Agent in 2017
Melinda Laager
BHHS Hodnett Cooper Real Estate
(912) 269-3197
55 in this area
141 Total Sales
-

Buyer's Agent in 2017
Winnie Skarpalezos
BHHS Hodnett Cooper Real Estate
(912) 258-0080
56 in this area
113 Total Sales
Map
Source: Golden Isles Association of REALTORS®
MLS Number: 1581764
APN: 04-07194
- 1194 Sea Palms Dr W
- 874 Wimbledon Dr
- 893 Wimbledon Dr
- 894 Wimbledon Dr
- 19 Wimbledon Ct
- 899 Wimbledon Dr
- 896 Wimbledon Dr
- 11 Niblick Ct
- 5725 Frederica & 1 43 Ac Frederica Rd
- 103 Carlisle Place
- 23 W Lake Dr
- 103 Governors Cir
- 1033 Captains Cove Way
- 101 N Cottages Dr
- 2306 Grand View Dr
- 2206 Grand View Dr
- 163 N Cottages Dr
- 120 Golden Ln
- 149 N Cottages Dr
- 185 Fifty Oaks Ln Unit 185
