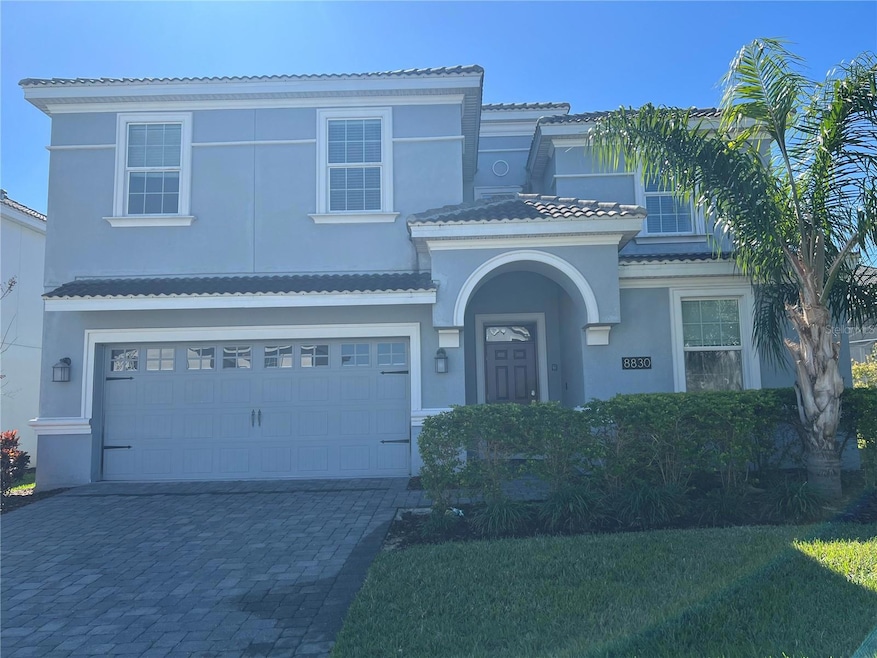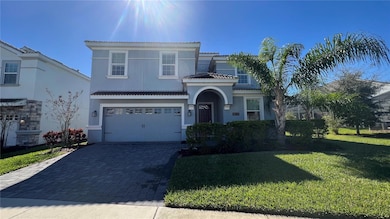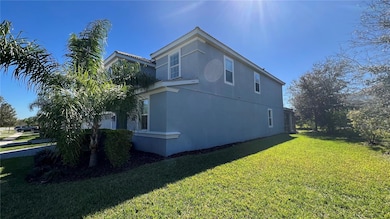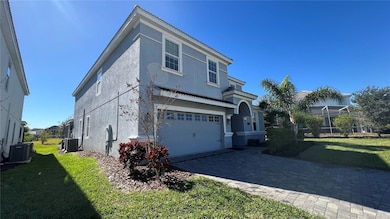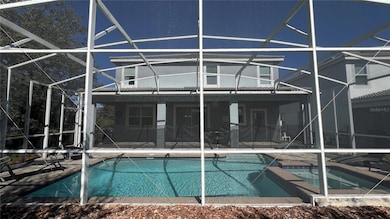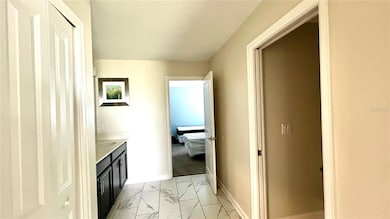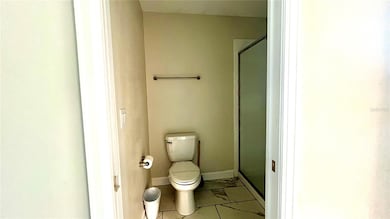8830 Interlocking Ct Four Corners, FL 33896
Champions Gate NeighborhoodEstimated payment $4,570/month
Highlights
- Golf Course Community
- Screened Pool
- Main Floor Primary Bedroom
- Fitness Center
- Clubhouse
- Furnished
About This Home
Motivated seller! Tastefully furnished vacation home features 8 bedrooms and 5 bathrooms, a theater room, game room and a heated pool/spa with a private lanai. The first floor has an open floor plan featuring a large spacious kitchen with loads of upgrades to include 42" cabinets, granite countertops, and a main floor master! There is an extra refrigerator in the garage (game room). Themed rooms throughout! This property is located in the most desirable community, CHAMPIONS GATE, only minutes away from Disney. Professionally decorated, and private swimming pool. The home has a decent number of bookings over the next few months. The location is great, close to shopping malls and attractions. With present and many future bookings already in place, this is the best investment opportunity for short term rental! Champions gate has amazing amenities, including a beautiful and exciting water park with a lazy river, slides and a splash pad for the little ones. Clubhouse, movie theatre, fitness center, yoga, volleyball court, game room, and much more including a pool side tiki bar and private pool side air conditioned cabanas. Champions Gate Resort is one of Orlando's Premier Golf Course Communities. This home is beautiful and ready for you and your family. Schedule your showing today!
Listing Agent
MULTI CHOICE REALTY LLC Brokerage Phone: 352-404-6542 License #3119822 Listed on: 02/23/2024
Home Details
Home Type
- Single Family
Est. Annual Taxes
- $11,088
Year Built
- Built in 2018
Lot Details
- 8,712 Sq Ft Lot
- Northwest Facing Home
HOA Fees
Parking
- 2 Car Garage
- 2 Carport Spaces
Home Design
- Bi-Level Home
- Slab Foundation
- Shingle Roof
- Stucco
Interior Spaces
- 3,909 Sq Ft Home
- Furnished
- Tray Ceiling
- Living Room
- Dining Room
Kitchen
- Range
- Microwave
- Dishwasher
- Disposal
Flooring
- Carpet
- Laminate
- Ceramic Tile
Bedrooms and Bathrooms
- 8 Bedrooms
- Primary Bedroom on Main
- Primary Bedroom Upstairs
- Walk-In Closet
- 5 Full Bathrooms
Laundry
- Laundry Room
- Laundry on upper level
- Dryer
- Washer
Eco-Friendly Details
- Reclaimed Water Irrigation System
Pool
- Screened Pool
- In Ground Pool
- In Ground Spa
- Fence Around Pool
Schools
- Westside Elementary School
- West Side Middle School
- Poinciana High School
Utilities
- Central Heating and Cooling System
- Thermostat
- Cable TV Available
Listing and Financial Details
- Visit Down Payment Resource Website
- Legal Lot and Block 180 / 5432
- Assessor Parcel Number 31-25-27-5138-0001-1800
- $2,092 per year additional tax assessments
Community Details
Overview
- Association fees include 24-Hour Guard, cable TV, pool, internet, maintenance structure, ground maintenance, maintenance, management, recreational facilities, security
- $109 Other Monthly Fees
- First Service Residential Association, Phone Number (407) 964-3551
- Visit Association Website
- Championsgate Master Association
- Stoneybrook South K Subdivision
- On-Site Maintenance
Recreation
- Golf Course Community
- Community Playground
- Fitness Center
- Community Pool
Additional Features
- Clubhouse
- Security Guard
Map
Home Values in the Area
Average Home Value in this Area
Tax History
| Year | Tax Paid | Tax Assessment Tax Assessment Total Assessment is a certain percentage of the fair market value that is determined by local assessors to be the total taxable value of land and additions on the property. | Land | Improvement |
|---|---|---|---|---|
| 2025 | $11,528 | $639,300 | $110,000 | $529,300 |
| 2024 | $11,088 | $730,500 | $110,000 | $620,500 |
| 2023 | $11,088 | $557,810 | $0 | $0 |
| 2022 | $9,698 | $550,000 | $60,000 | $490,000 |
| 2021 | $9,003 | $461,000 | $40,000 | $421,000 |
| 2020 | $9,064 | $460,700 | $40,000 | $420,700 |
| 2019 | $9,078 | $452,500 | $40,000 | $412,500 |
| 2018 | $2,005 | $40,000 | $40,000 | $0 |
| 2017 | $184 | $12,000 | $12,000 | $0 |
Property History
| Date | Event | Price | List to Sale | Price per Sq Ft |
|---|---|---|---|---|
| 10/15/2025 10/15/25 | For Sale | $640,000 | 0.0% | $164 / Sq Ft |
| 08/31/2025 08/31/25 | Off Market | $640,000 | -- | -- |
| 05/30/2025 05/30/25 | Price Changed | $640,000 | -1.4% | $164 / Sq Ft |
| 05/21/2025 05/21/25 | Price Changed | $649,000 | -3.0% | $166 / Sq Ft |
| 03/04/2025 03/04/25 | Price Changed | $669,000 | -0.1% | $171 / Sq Ft |
| 02/25/2025 02/25/25 | Price Changed | $670,000 | +3.1% | $171 / Sq Ft |
| 02/25/2025 02/25/25 | Price Changed | $650,000 | 0.0% | $166 / Sq Ft |
| 02/21/2025 02/21/25 | For Rent | $4,000 | 0.0% | -- |
| 11/30/2024 11/30/24 | Price Changed | $698,000 | -6.9% | $179 / Sq Ft |
| 09/03/2024 09/03/24 | Price Changed | $750,000 | +3.4% | $192 / Sq Ft |
| 08/15/2024 08/15/24 | Price Changed | $725,000 | -8.2% | $185 / Sq Ft |
| 05/20/2024 05/20/24 | Price Changed | $790,000 | -8.7% | $202 / Sq Ft |
| 02/23/2024 02/23/24 | For Sale | $865,000 | -- | $221 / Sq Ft |
Purchase History
| Date | Type | Sale Price | Title Company |
|---|---|---|---|
| Special Warranty Deed | $535,000 | North American Title Co |
Source: Stellar MLS
MLS Number: S5099609
APN: 31-25-27-5138-0001-1800
- 1545 Maidstone Ct
- 1555 Palmero Way
- 1568 Maidstone Ct
- 1533 Maidstone Ct
- 8822 Interlocking Ct
- 1588 Maidstone Ct
- 1520 Maidstone Ct
- 1592 Maidstone Ct
- 8919 Stinger Dr
- 8814 Interlocking Ct
- 8990 Stinger Dr
- 8932 Stinger Dr
- 8930 Stinger Dr
- 1557 Sandbagger Dr
- 8906 Stinger Dr
- 1351 Olympic Club Blvd
- 1673 Moon Valley Dr
- 1584 Sandbagger Dr
- 1359 Olympic Club Blvd
- 1475 Bunker Dr
- 1564 Maidstone Ct
- 1520 Maidstone Ct Unit ID1263242P
- 8919 Stinger Dr
- 8935 Stinger Dr Unit ID1263244P
- 8953 Stinger Dr
- 1551 Sandbagger Dr Unit ID1346942P
- 1563 Sandbagger Dr Unit ID1467669P
- 1575 Sandbagger Dr Unit ID1304295P
- 8988 Stinger Dr Unit ID1346941P
- 8992 Stinger Dr Unit ID1044690P
- 1521 Flange Dr Unit ID1379464P
- 1652 Moon Valley Dr Unit ID1037684P
- 1588 Flange Dr Unit ID1018169P
- 1391 Olympic Club Blvd
- 1580 Tempo Ln Unit ID1336799P
- 427 Kildrummy Dr
- 736 Kildrummy Dr
- 9048 Sand Trap Dr Unit ID1346940P
- 9047 Dogleg Dr
- 1573 Moon Valley Dr
Ask me questions while you tour the home.
