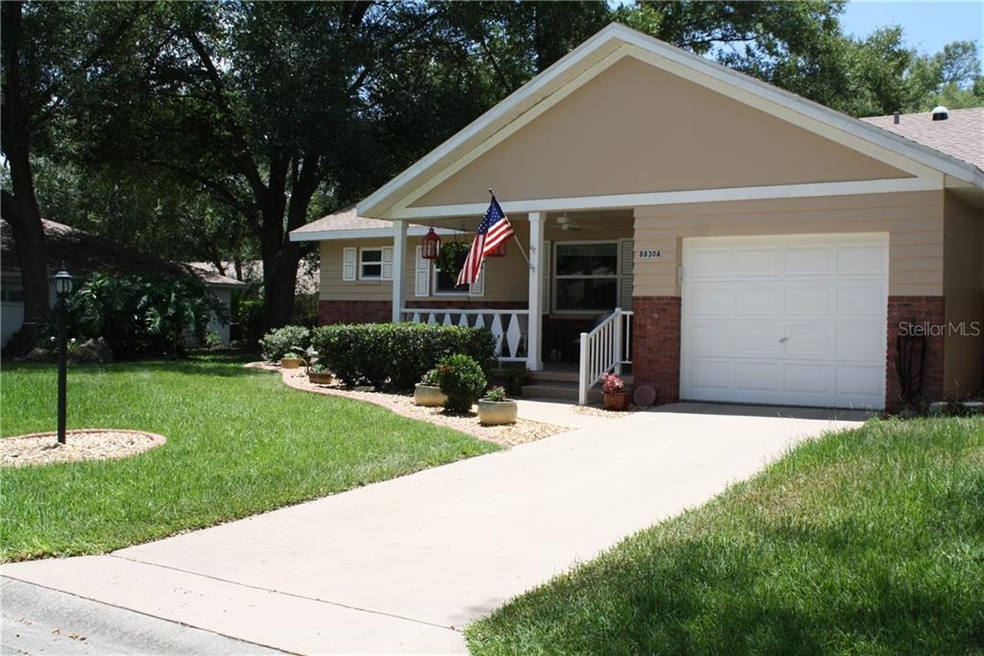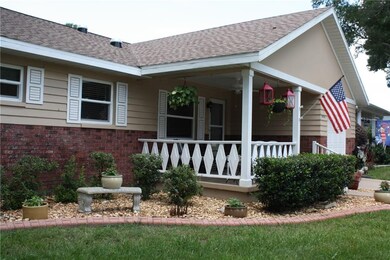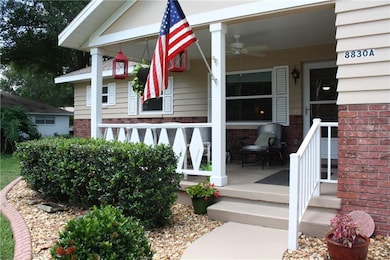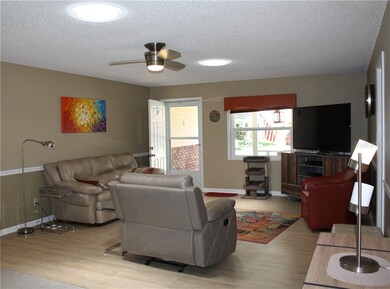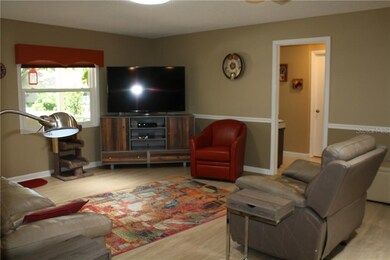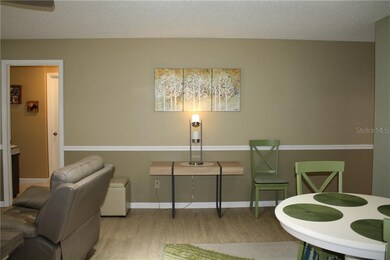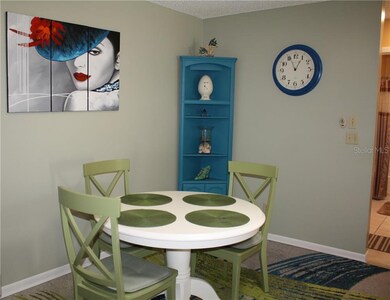
8830 SW 94th St Unit A Ocala, FL 34481
Fellowship NeighborhoodHighlights
- Golf Course Community
- Senior Community
- Clubhouse
- Fitness Center
- Gated Community
- Sauna
About This Home
As of August 2020The Best Deal in Town! This lovely Charlotte model home is in a gated 55+ community of On Top of the World. Pride of Ownership as you enter the combined Living Rm & Dining Area for entertaining your guest. The Kitchen was just updated with new vinyl plank flooring, cabinet doors redone, new backsplash, new stainless-steel appliance (6/2020) and new shelving in pantry. From the Kitchen you enter the new updated glass enclosed 3-season Lanai. From the Lanai is an open covered patio for grilling and outlet for your golf cart. Split bedroom floor plan has Master Bedroom on the left side of the home. Master Bedroom Suite features a hallway with walk-in closet and bifold closets on the other side and Master Bathroom at the end w/new slider door for step in shower, new countertop, lights, and wall cabinet. Bonus Room off the Master Bath for a computer room. A Guest Bedroom and Bath are located down a quiet private hall on the right side of the home and offer privacy when hosting quests. The other end of hallway is the enters to garage with laundry area. Features: New roof (2018), New A/C (2011) maintained twice per year, Newer water heater (2014), New vinyl planking flooring in bedroom/living & dining area (2017), chair rail in Living room (2017), Four new solar tubes w/night-light (glow at night) 2019, New double pane windows (2018) and new front door w/hidden screen, Painted outside of home (2019), New tilt windows in lanai and new heavy duty exit door (2019) plus outdoor outlet and lanai outlets, Updated garage door opener gears and outside entry combo pad (2019), Kitchen new stainless-steel appliances (6/2020) 3 year extended warranty on stove & refrigerator (transferable) and refrigerator can be hooked up to your phone and will tell you if anything goes wrong.. Double ice machine in bottom tray with switch to turn on for extra ice and so much more.. A Must See!
Last Agent to Sell the Property
RE/MAX FOXFIRE - HWY200/103 S License #0688573 Listed on: 07/02/2020

Property Details
Home Type
- Condominium
Est. Annual Taxes
- $827
Year Built
- Built in 1986
Lot Details
- End Unit
- East Facing Home
- Irrigation
HOA Fees
- $359 Monthly HOA Fees
Parking
- 1 Car Attached Garage
- Garage Door Opener
- Open Parking
Home Design
- Villa
- Planned Development
- Brick Exterior Construction
- Slab Foundation
- Shingle Roof
- Concrete Siding
- Block Exterior
Interior Spaces
- 1,322 Sq Ft Home
- 1-Story Property
- Ceiling Fan
- Window Treatments
- Combination Dining and Living Room
- Bonus Room
- Laundry in Garage
Kitchen
- Range
- Microwave
- Dishwasher
Flooring
- Tile
- Vinyl
Bedrooms and Bathrooms
- 2 Bedrooms
- Split Bedroom Floorplan
- Walk-In Closet
- 2 Full Bathrooms
Utilities
- Central Heating and Cooling System
- Heat Pump System
- Electric Water Heater
- Private Sewer
- Cable TV Available
Listing and Financial Details
- Down Payment Assistance Available
- Homestead Exemption
- Visit Down Payment Resource Website
- Legal Lot and Block 1971 / 3530
- Assessor Parcel Number 3530-1971-01
Community Details
Overview
- Senior Community
- Association fees include 24-hour guard, cable TV, community pool, maintenance structure, ground maintenance, pool maintenance, recreational facilities
- Lori Sands Association, Phone Number (352) 854-0805
- On Top Of The World Subdivision, Charlotte Model Floorplan
- On-Site Maintenance
- The community has rules related to deed restrictions
Amenities
- Sauna
- Clubhouse
Recreation
- Golf Course Community
- Tennis Courts
- Community Basketball Court
- Pickleball Courts
- Racquetball
- Shuffleboard Court
- Community Playground
- Fitness Center
- Community Pool
- Community Spa
Pet Policy
- Pets Allowed
- 2 Pets Allowed
Security
- Security Service
- Gated Community
Ownership History
Purchase Details
Home Financials for this Owner
Home Financials are based on the most recent Mortgage that was taken out on this home.Purchase Details
Home Financials for this Owner
Home Financials are based on the most recent Mortgage that was taken out on this home.Purchase Details
Similar Homes in Ocala, FL
Home Values in the Area
Average Home Value in this Area
Purchase History
| Date | Type | Sale Price | Title Company |
|---|---|---|---|
| Warranty Deed | $125,000 | Brick City Ttl Ins Agcy Inc | |
| Deed | $72,000 | -- | |
| Deed | $100 | -- |
Property History
| Date | Event | Price | Change | Sq Ft Price |
|---|---|---|---|---|
| 08/28/2020 08/28/20 | Sold | $125,000 | -2.7% | $95 / Sq Ft |
| 08/10/2020 08/10/20 | Pending | -- | -- | -- |
| 07/22/2020 07/22/20 | For Sale | $128,500 | 0.0% | $97 / Sq Ft |
| 07/09/2020 07/09/20 | Pending | -- | -- | -- |
| 07/02/2020 07/02/20 | For Sale | $128,500 | +78.5% | $97 / Sq Ft |
| 06/09/2017 06/09/17 | Sold | $72,000 | -3.4% | $54 / Sq Ft |
| 05/31/2017 05/31/17 | Pending | -- | -- | -- |
| 05/12/2017 05/12/17 | For Sale | $74,500 | -- | $56 / Sq Ft |
Tax History Compared to Growth
Tax History
| Year | Tax Paid | Tax Assessment Tax Assessment Total Assessment is a certain percentage of the fair market value that is determined by local assessors to be the total taxable value of land and additions on the property. | Land | Improvement |
|---|---|---|---|---|
| 2023 | $1,268 | $101,059 | $0 | $0 |
| 2022 | $1,223 | $98,116 | $0 | $0 |
| 2021 | $1,213 | $95,258 | $5,000 | $90,258 |
| 2020 | $836 | $67,811 | $0 | $0 |
| 2019 | $827 | $65,567 | $0 | $0 |
| 2018 | $799 | $64,344 | $5,000 | $59,344 |
| 2017 | $1,023 | $48,997 | $5,000 | $43,997 |
| 2016 | $970 | $38,227 | $0 | $0 |
| 2015 | $843 | $34,752 | $0 | $0 |
| 2014 | $792 | $33,449 | $0 | $0 |
Agents Affiliated with this Home
-

Seller's Agent in 2020
Betty Viola
RE/MAX FOXFIRE - HWY200/103 S
(352) 239-5851
42 in this area
69 Total Sales
-

Buyer's Agent in 2020
DALENE SCHULTZ
LoKation Real Estate
(727) 642-0741
26 in this area
28 Total Sales
-
S
Seller's Agent in 2017
Sallie Saunders
RE/MAX FOXFIRE - HWY200/103 S
(352) 425-9510
25 in this area
34 Total Sales
Map
Source: Stellar MLS
MLS Number: OM605533
APN: 3530-1971-01
- 8831 SW 94th Ln Unit H
- 8814 SW 93rd Ln Unit B
- 8814 SW 93rd Ln Unit C
- 8784 SW 93rd Ln Unit A
- 8881 SW 94th St Unit E
- 8785 SW 93rd Ln Unit C
- 8704 SW 94th Ln Unit G
- 8874 SW 95th St Unit B
- 8874 SW 95th St Unit C
- 8874 SW 95th St Unit E
- 8680 SW 94th St Unit D
- 8888 SW 95th Ln Unit D
- 8470 SW 92nd Ln Unit F
- 8431 SW 93rd Place Unit F
- 9320 SW 89th Terrace Unit C
- 8683 SW 93rd Ln Unit B
- 8683 SW 93rd Ln Unit D
- 8683 SW 93rd Ln Unit E
- 8998 SW 94th St Unit D
- 8685 SW 94th Ln Unit B
