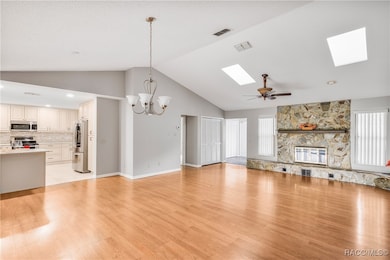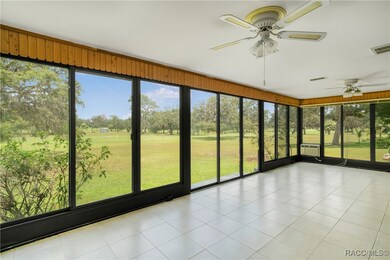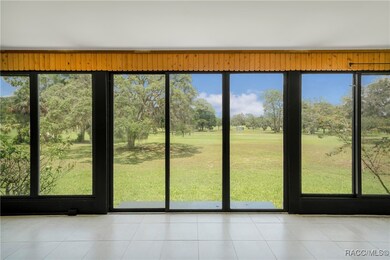8831 E Sandpiper Dr Inverness, FL 34450
Estimated payment $1,864/month
Highlights
- Airport or Runway
- Community Boat Facilities
- Open Floorplan
- On Golf Course
- Updated Kitchen
- Room in yard for a pool
About This Home
Welcome to Your Dream Home! This charming 3-bed, 3-bath, ranch-style open concept, split design home is located adjacent to the Inverness Golf and Country Club in the heart of Inverness, Florida, offering a magnificent view and perfect blend of comfort and convenience. The spacious living room boasts, a cozy fireplace, just right for relaxing or entertaining guests.
The updated kitchen features quarts countertops, stainless steel appliances, custom cabinetry, making it a chef’s delight. Enjoy meals in the bright, airy dining room or at the cozy breakfast bar.
The master suite offers a serene retreat with a walk-in closet, en-suite bathroom with double sinks and a walk-in shower. The two additional bedrooms are generously sized with ample closet space, making this home easily accommodate families or guests.
The garage has multiple closets and ample storage space. This property is just a golf cart ride to the 18 hole Inverness Golf and Country Club's, swimming pool and tennis courts. Located near local schools, parks, shopping centers, Bike Trails, Boat ramps and medical facilities you’ll love the convenience of this wonderful neighborhood and exceptional friends
Don’t miss out on this stunning home! Schedule a showing today.
Home Details
Home Type
- Single Family
Est. Annual Taxes
- $1,330
Year Built
- Built in 1983
Lot Details
- 0.28 Acre Lot
- On Golf Course
- Sloped Lot
- Sprinkler System
- Landscaped with Trees
- Property is zoned CLR
Parking
- 2 Car Attached Garage
- Garage Door Opener
- Driveway
Home Design
- Block Foundation
- Shingle Roof
- Ridge Vents on the Roof
- Asphalt Roof
- Stucco
Interior Spaces
- 1,820 Sq Ft Home
- 1-Story Property
- Open Floorplan
- High Ceiling
- Skylights
- Wood Burning Fireplace
- Blinds
- Sliding Doors
- Pull Down Stairs to Attic
Kitchen
- Updated Kitchen
- Breakfast Bar
- Electric Oven
- Electric Range
- Microwave
- Dishwasher
- Solid Surface Countertops
Flooring
- Carpet
- Luxury Vinyl Plank Tile
Bedrooms and Bathrooms
- 3 Bedrooms
- Split Bedroom Floorplan
- Walk-In Closet
- 3 Full Bathrooms
- Shower Only
- Separate Shower
Laundry
- Laundry in unit
- Dryer
- Washer
- Laundry Tub
Outdoor Features
- Room in yard for a pool
- Rain Gutters
Schools
- Inverness Primary Elementary School
- Inverness Middle School
- Citrus High School
Utilities
- Cooling System Mounted To A Wall/Window
- Central Air
- Heat Pump System
- Programmable Thermostat
- Well
- Water Heater
- Septic Tank
Community Details
Overview
- No Home Owners Association
- Inverness Golf And C.C. Est. Subdivision
Amenities
- Shops
- Airport or Runway
Recreation
- Community Boat Facilities
- Golf Course Community
- Tennis Courts
- Putting Green
- Trails
Map
Home Values in the Area
Average Home Value in this Area
Tax History
| Year | Tax Paid | Tax Assessment Tax Assessment Total Assessment is a certain percentage of the fair market value that is determined by local assessors to be the total taxable value of land and additions on the property. | Land | Improvement |
|---|---|---|---|---|
| 2024 | $1,288 | $124,557 | -- | -- |
| 2023 | $1,288 | $120,929 | $0 | $0 |
| 2022 | $1,268 | $117,407 | $0 | $0 |
| 2021 | $1,216 | $113,987 | $0 | $0 |
| 2020 | $1,152 | $144,188 | $23,380 | $120,808 |
| 2019 | $1,133 | $131,368 | $23,380 | $107,988 |
| 2018 | $911 | $116,123 | $23,380 | $92,743 |
| 2017 | $902 | $92,694 | $23,380 | $69,314 |
| 2016 | $906 | $90,787 | $23,380 | $67,407 |
| 2015 | $914 | $90,156 | $23,380 | $66,776 |
| 2014 | $928 | $89,440 | $22,976 | $66,464 |
Property History
| Date | Event | Price | Change | Sq Ft Price |
|---|---|---|---|---|
| 06/02/2025 06/02/25 | For Sale | $329,000 | -- | $181 / Sq Ft |
Purchase History
| Date | Type | Sale Price | Title Company |
|---|---|---|---|
| Warranty Deed | $154,000 | First International Title In | |
| Deed | $91,000 | -- | |
| Deed | $64,500 | -- | |
| Deed | $11,000 | -- |
Mortgage History
| Date | Status | Loan Amount | Loan Type |
|---|---|---|---|
| Previous Owner | $85,600 | New Conventional | |
| Previous Owner | $50,000 | Credit Line Revolving | |
| Previous Owner | $93,000 | Unknown |
Source: REALTORS® Association of Citrus County
MLS Number: 844984
APN: 20E-19S-27-0100-000B0-0160
- 9017 E Sandpiper Dr
- 8725 E Rosemont Ct
- 8505 E Sandpiper Dr
- 3111 S Blackmountain Dr
- 3499 S Stroud Terrace
- 9082 E Coker Creek Ln
- 8711 E Cresco Ln
- 8301 E Fairway Loop
- 3915 S Spaniel Trail
- 4240 S Kenvera Loop
- 4230 S Kenvera Loop
- 4110 S Kenvera Loop
- 4220 S Kenvera Loop
- 3262 S Eagle Point
- 3231 S Eagle Point
- 4160 S Kenvera Loop
- 9093 E Pinehurst Ct Unit 3
- 9093 E Pinehurst Ct
- 4140 S Kenvera Loop
- 3775/3787 S Osprey Point
- 1015 Tulane Terrace
- 6847 E Queensbury Ln
- 6763 E Gurley St
- 6717 E Grayson St
- 501 Oak St
- 6595 E Amity St
- 3401 S Highlands Ave
- 4441 S World Way
- 1020 Birch Ave
- 1018 Birch Ave
- 1147 S Apopka Ave
- 1145 S Apopka Ave
- 8801 E Moonrise Lane Rv Unit 11
- 8801 E Moonrise Ln Unit C2
- 415 W Circlewood St
- 817 S Apopka Ave
- 6140 E Calico Ln
- 6387 S Kik Point
- 109 Wright St
- 3515 S Fitch Ave







