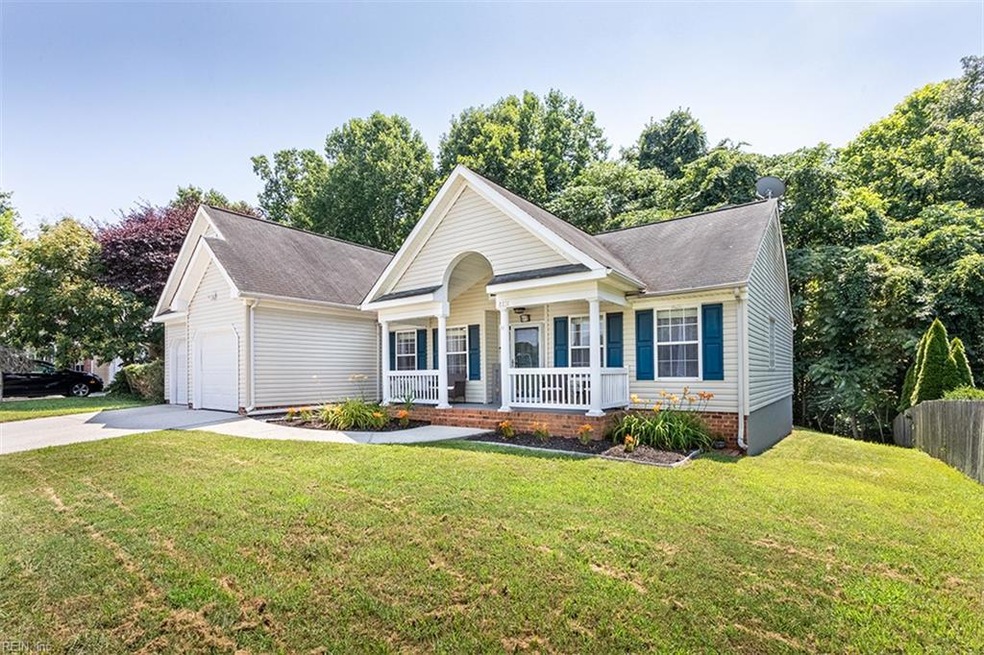
8831 Fenwick Hills Pkwy Toano, VA 23168
Stonehouse NeighborhoodEstimated payment $2,450/month
Highlights
- Finished Room Over Garage
- View of Trees or Woods
- Main Floor Primary Bedroom
- Stonehouse Elementary School Rated A-
- Transitional Architecture
- Breakfast Area or Nook
About This Home
One of Williamsburg’s hidden gems, Fenwick Hills, surrounded by woods, but just minutes from I-64, making it such an accessible neighborhood. This home offers the best of easy living in a vibrant location- minutes from Downtown Colonial, Busch Gardens, schools, and more. Inviting and versatile, the open-concept creates an airy vibe. Primarily one-level living simplifies life, while the upper bonus room adds flexibility for office, guests, or creative studio. The kitchen, both stylish and functional, offers light, counter space, custom storage, and a cozy nook. Includes 3 bedrooms and 2 full bathrooms, with a private en-suite in the primary. Enjoy a low-maintenance yard and new HVAC. Garage offers tons of storage for your gear or weekend projects. Neighborhood includes scenic walking trails and easy commute to work. Explore nearby cities like Richmond & Newport News. Whether downsizing or just starting out—this house offers a place to truly feel at home.
Home Details
Home Type
- Single Family
Est. Annual Taxes
- $2,915
Year Built
- Built in 2003
Lot Details
- 10,106 Sq Ft Lot
- Property is zoned R2
HOA Fees
- $28 Monthly HOA Fees
Home Design
- Transitional Architecture
- Slab Foundation
- Asphalt Shingled Roof
- Vinyl Siding
Interior Spaces
- 1,831 Sq Ft Home
- 2-Story Property
- Bar
- Ceiling Fan
- Gas Fireplace
- Views of Woods
- Scuttle Attic Hole
- Washer and Dryer Hookup
Kitchen
- Breakfast Area or Nook
- Electric Range
- Microwave
- Dishwasher
- Disposal
Flooring
- Carpet
- Laminate
Bedrooms and Bathrooms
- 3 Bedrooms
- Primary Bedroom on Main
- En-Suite Primary Bedroom
- 2 Full Bathrooms
- Dual Vanity Sinks in Primary Bathroom
Parking
- Garage
- Finished Room Over Garage
- Garage Door Opener
- Driveway
- Off-Street Parking
Outdoor Features
- Porch
Schools
- Stonehouse Elementary School
- Warhill High School
Utilities
- Central Air
- Heating System Uses Natural Gas
- Gas Water Heater
Community Details
Overview
- Fenwick Hills Subdivision
Recreation
- Community Playground
Map
Home Values in the Area
Average Home Value in this Area
Tax History
| Year | Tax Paid | Tax Assessment Tax Assessment Total Assessment is a certain percentage of the fair market value that is determined by local assessors to be the total taxable value of land and additions on the property. | Land | Improvement |
|---|---|---|---|---|
| 2024 | $2,707 | $347,100 | $94,700 | $252,400 |
| 2023 | $2,707 | $266,400 | $72,800 | $193,600 |
| 2022 | $2,211 | $266,400 | $72,800 | $193,600 |
| 2021 | $2,055 | $244,700 | $65,000 | $179,700 |
| 2020 | $2,055 | $244,700 | $65,000 | $179,700 |
| 2019 | $1,954 | $232,600 | $59,900 | $172,700 |
| 2018 | $1,954 | $232,600 | $59,900 | $172,700 |
| 2017 | $1,919 | $228,400 | $59,900 | $168,500 |
| 2016 | $1,919 | $228,400 | $59,900 | $168,500 |
| 2015 | $997 | $237,300 | $59,900 | $177,400 |
| 2014 | $1,827 | $237,300 | $59,900 | $177,400 |
Property History
| Date | Event | Price | Change | Sq Ft Price |
|---|---|---|---|---|
| 08/14/2025 08/14/25 | Pending | -- | -- | -- |
| 08/11/2025 08/11/25 | Price Changed | $400,000 | -3.6% | $218 / Sq Ft |
| 07/09/2025 07/09/25 | For Sale | $415,000 | +52.3% | $227 / Sq Ft |
| 04/25/2018 04/25/18 | Sold | $272,500 | -4.4% | $148 / Sq Ft |
| 03/16/2018 03/16/18 | Pending | -- | -- | -- |
| 03/02/2018 03/02/18 | For Sale | $285,000 | -- | $155 / Sq Ft |
Purchase History
| Date | Type | Sale Price | Title Company |
|---|---|---|---|
| Warranty Deed | $272,500 | Sage Title Group Llc | |
| Warranty Deed | $265,000 | Sage Title Group Llc | |
| Deed | $171,800 | -- |
Mortgage History
| Date | Status | Loan Amount | Loan Type |
|---|---|---|---|
| Open | $278,358 | VA | |
| Previous Owner | $273,745 | VA | |
| Previous Owner | $78,000 | Credit Line Revolving | |
| Previous Owner | $169,145 | FHA |
Similar Homes in the area
Source: Real Estate Information Network (REIN)
MLS Number: 10591903
APN: 12-2 06-0-0105
- 8836 Fenwick Hills Pkwy
- 3504 Edward Terrace
- 130 Norman Davis Dr
- 3231 Francis Ct
- 3472 Westham Ln
- 3479 Westham Ln
- 3116 Weathers Blvd
- 3360 Geddy Terrace
- 8429 Taverns Ln
- 8437 Gayle Ln
- 3675 Lavender Ln
- 3675 Lavender Ln
- 8408 Sheldon Branch Place
- 3032 Peppers Point
- 3403 Foxglove Dr
- 3426 Foxglove Dr
- 3432 Foxglove Dr
- 3419 Foxglove Dr
- 9388 Ashlock Ct
- 157 Old Stage Rd
