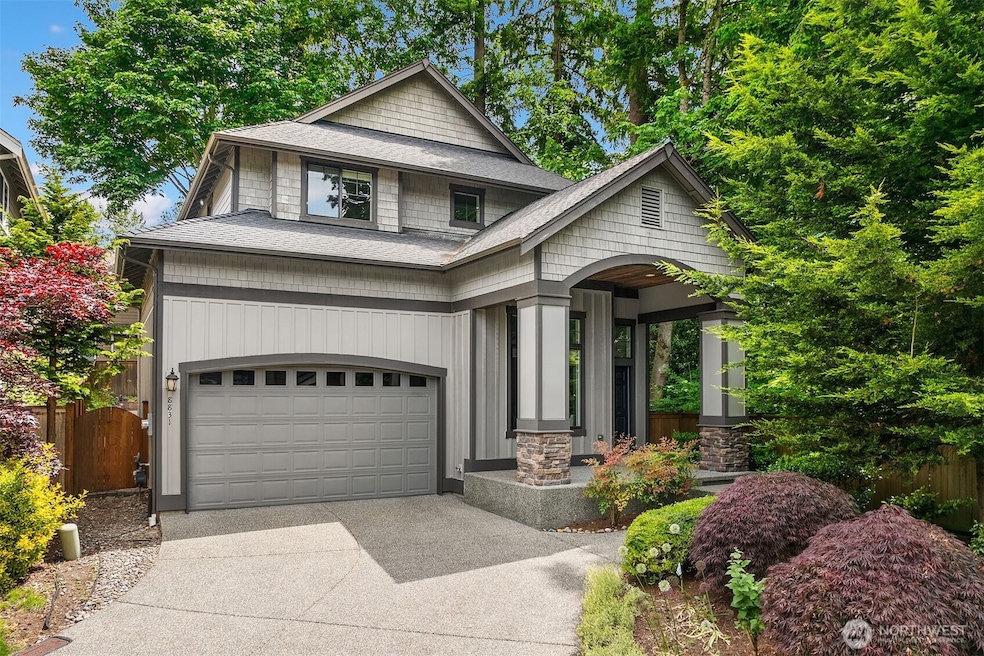
$1,198,000
- 4 Beds
- 2.5 Baths
- 2,500 Sq Ft
- 14566 86th Place NE
- Kenmore, WA
Impeccable Stafford-built home in Belmont Heights, served by Northshore schools! This two-level home features a park-like yard, fresh paint, & a saltwater hot tub. The main floor kitchen impresses with gas cooking, quartz counters & vaulted, skylit ceilings. Central air conditioning keeps you cool even on the hottest days. The daylight lower level is a perfect retreat with 2 beds, a full bath & a
Dan Faulkner COMPASS






