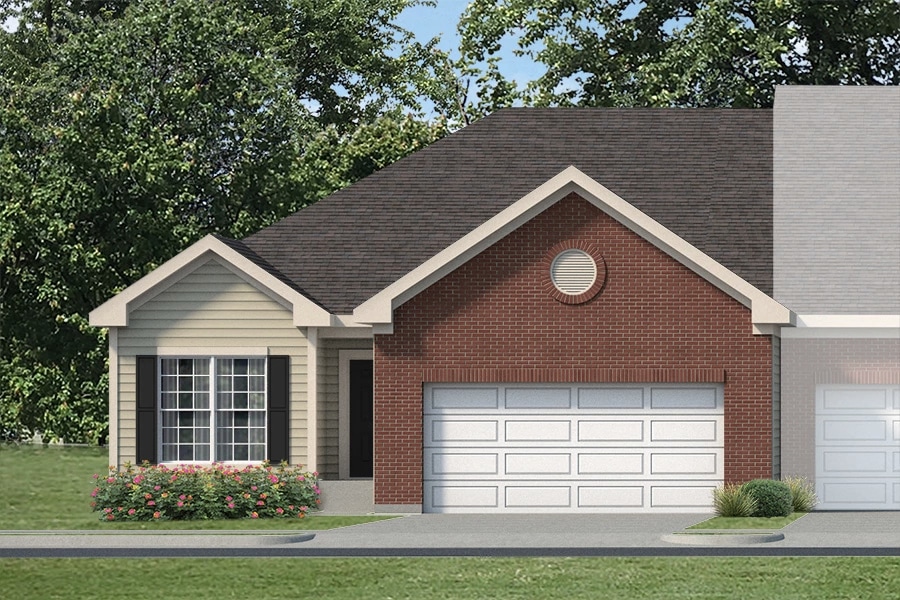8832 Rust St Unit 2 Willow Springs, IL 60480
Estimated payment $2,775/month
Total Views
69,300
2
Beds
2
Baths
1,590
Sq Ft
$277
Price per Sq Ft
Highlights
- New Construction
- 5-minute walk to Willow Springs Station
- 2 Car Attached Garage
- Argo Community High School Rated A-
- Formal Dining Room
- Living Room
About This Home
New Construction Douglas Ranch Model Middle Unit Town home with 2 br, study, 2 Bath, Unfinished Basement, 2 car attached garage. Approx. 1590 Sq. ft. This beautiful Ranch model has a Large eat in kitchen with Formal Dining Room, Great room, Master Bedroom with full bath, Second large bedroom, study or third bedroom and full bath in hall way, laundry room off of 2 car garage. Only 3 units available.
Townhouse Details
Home Type
- Townhome
Year Built
- Built in 2025 | New Construction
Parking
- 2 Car Attached Garage
- Garage Transmitter
- Garage Door Opener
- Driveway
- Parking Included in Price
Home Design
- Asphalt Roof
- Concrete Perimeter Foundation
Interior Spaces
- 1,590 Sq Ft Home
- 1-Story Property
- Entrance Foyer
- Family Room
- Living Room
- Formal Dining Room
- Utility Room with Study Area
- Laundry Room
- Unfinished Basement
- Basement Fills Entire Space Under The House
Kitchen
- Range with Range Hood
- Microwave
- Dishwasher
- Disposal
Flooring
- Carpet
- Vinyl
Bedrooms and Bathrooms
- 2 Bedrooms
- 2 Potential Bedrooms
- 2 Full Bathrooms
Utilities
- Forced Air Heating and Cooling System
- Lake Michigan Water
Community Details
Overview
- 3 Units
- Manager Association, Phone Number (630) 321-1616
- Douglas
Pet Policy
- Pets up to 99 lbs
- Dogs and Cats Allowed
Map
Create a Home Valuation Report for This Property
The Home Valuation Report is an in-depth analysis detailing your home's value as well as a comparison with similar homes in the area
Home Values in the Area
Average Home Value in this Area
Property History
| Date | Event | Price | List to Sale | Price per Sq Ft |
|---|---|---|---|---|
| 02/13/2025 02/13/25 | For Sale | $440,000 | -- | $277 / Sq Ft |
Source: Midwest Real Estate Data (MRED)
Source: Midwest Real Estate Data (MRED)
MLS Number: 12290157
Nearby Homes
- 8832 Rust St Unit 3
- 8832 Rust St Unit 1
- 1380 Oak Ridge Ct
- 8764 Archer Ave
- 8422 Archer Ave
- 506 S Charleton St
- 207 Hill St
- 306 E Ravine Ave
- 9051 Archer Ave
- 106 Kazwell St
- 9072 Archer Ave Unit E
- 8000 Archer Ave Unit 117
- 11307 German Church Rd
- 120 Fairway Dr
- 11702 German Church Rd
- 8302 Pleasant View Ave
- 17 Buege Ln
- 7940 Wolf Rd
- Lot 4 S Kean Ave
- Lot 6 S Kean Ave
- 8900 Archer Ave Unit 8912
- 8900 Archer Ave Unit 8935
- 8900 Archer Ave Unit 8911
- 8900 Archer Ave Unit 4110
- 8900 Archer Ave Unit 2410
- 8900 Archer Ave Unit 8909
- 8900 Archer Ave Unit 2113
- 8900 Archer Ave Unit 3409
- 8900 Archer Ave Unit 2309
- 8900 Archer Ave
- 200 Willow Ln Unit 115
- 100 Vana Dr Unit STUDIO
- 8232 Concord Ln Unit 6B720
- 9052 W 92nd St
- 8712 S 87th Terrace
- 7804 Banks St Unit 2 - South
- 8301 S 88th Ave
- 8500 S 85th Ct Unit 14
- 7302 Blackstone Ave Unit 7
- 9435 S 86th Ct Unit 3E

