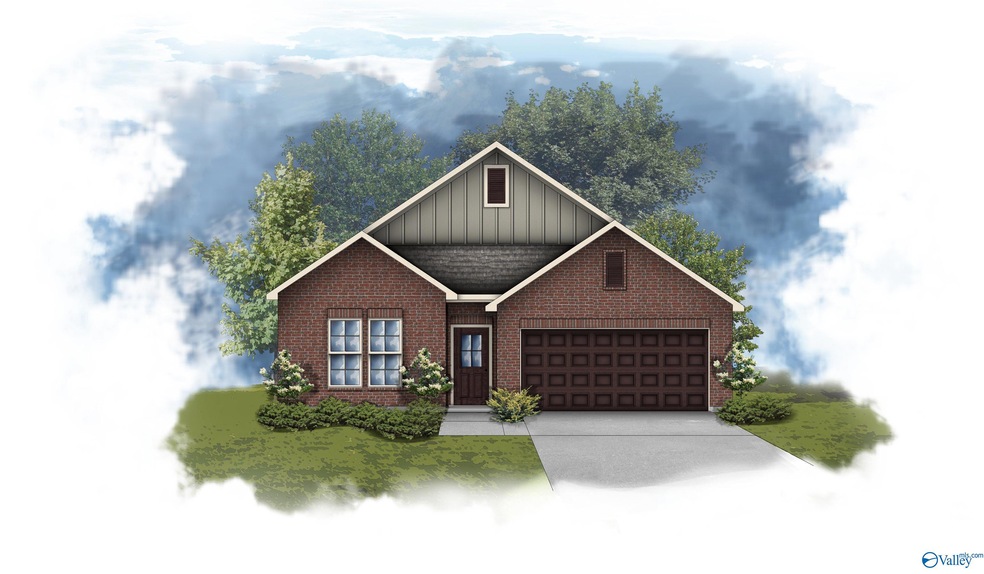
8833 Old Middlestown Rd SE Gurley, AL 35748
Highlights
- New Construction
- Open Floorplan
- Community Lake
- Hampton Cove Elementary School Rated A-
- Home Energy Rating Service (HERS) Rated Property
- 1 Fireplace
About This Home
As of August 2025The TRILLIUM IV I in Crystal Creek community offers a 3BR, 2BA open and split design. Upgrades added (list attached). Features: double vanity, garden tub, separate custom tiled shower, and walk-in closet in master bath, kitchen island, walk-in pantry, boot bench in mudroom, covered porches, undermount sinks, custom kitchen backsplash, pendant/recessed lighting, crown molding, framed mirrors in baths, smart connect Wi-Fi thermostat, landscaping with stone edging, gutters and downspouts, stone address blocks, and more! Energy Efficient Features: gas kitchen appliance package, vinyl low E-3 tilt-in windows, tankless gas water heater, and more! Energy Star Partner.
Last Agent to Sell the Property
DSLD Homes Gulf Coast LLC License #127376 Listed on: 07/07/2025
Home Details
Home Type
- Single Family
Lot Details
- 9,148 Sq Ft Lot
- Lot Dimensions are 60 x 149 x 60 x 150
HOA Fees
- $50 Monthly HOA Fees
Home Design
- New Construction
- Brick Exterior Construction
- Slab Foundation
- Radiant Roof Barriers
- Radiant Barrier
Interior Spaces
- 1,858 Sq Ft Home
- Property has 1 Level
- Open Floorplan
- 1 Fireplace
Kitchen
- Oven or Range
- Microwave
- Dishwasher
- Disposal
Bedrooms and Bathrooms
- 3 Bedrooms
- 2 Full Bathrooms
Parking
- 2 Car Garage
- Front Facing Garage
- Garage Door Opener
Schools
- Hampton Cove Elementary School
- Huntsville High School
Utilities
- Central Heating and Cooling System
- Heating System Uses Natural Gas
- Tankless Water Heater
Additional Features
- Home Energy Rating Service (HERS) Rated Property
- Covered Patio or Porch
Community Details
- Hughes Management Association
- Built by DSLD HOMES
- Crystal Creek Subdivision
- Community Lake
Listing and Financial Details
- Tax Lot 68
Similar Homes in Gurley, AL
Home Values in the Area
Average Home Value in this Area
Property History
| Date | Event | Price | Change | Sq Ft Price |
|---|---|---|---|---|
| 08/28/2025 08/28/25 | Sold | $355,912 | 0.0% | $192 / Sq Ft |
| 07/07/2025 07/07/25 | Pending | -- | -- | -- |
| 07/07/2025 07/07/25 | For Sale | $355,912 | -- | $192 / Sq Ft |
Tax History Compared to Growth
Agents Affiliated with this Home
-
Tracey Duncan

Seller's Agent in 2025
Tracey Duncan
DSLD Homes Gulf Coast LLC
(256) 970-6351
43 in this area
60 Total Sales
-
Karen Harrison

Buyer's Agent in 2025
Karen Harrison
RE/MAX
(256) 226-5062
8 in this area
122 Total Sales
Map
Source: ValleyMLS.com
MLS Number: 21893452
- 8823 Old Middlestown Rd SE
- 8820 Old Middlestown Rd SE
- 8818 Old Middlestown Rd SE
- 8819 Old Middlestown Rd
- 8816 Old Middlestown Rd SE
- 7070 Regency Ln SE
- 8500 Sophia Nicolle Ct
- 8504 Sophia Nicolle Ct
- 7100 Kalli Ilyssa Cir
- 7102 Kalli Ilyssa Cir SE
- 7104 Kalli Ilyssa Cir
- 7106 Kalli Ilyssa Cir
- 7100 Raquel Cir SE
- Elm Plan at Wilson Cove
- Holly Plan at Wilson Cove
- Hickory Plan at Wilson Cove
- 8502 Sophia Nicolle Ct SE
- Fraser Plan at Wilson Cove
- Madison Plan at Wilson Cove
- Destin Plan at Wilson Cove

