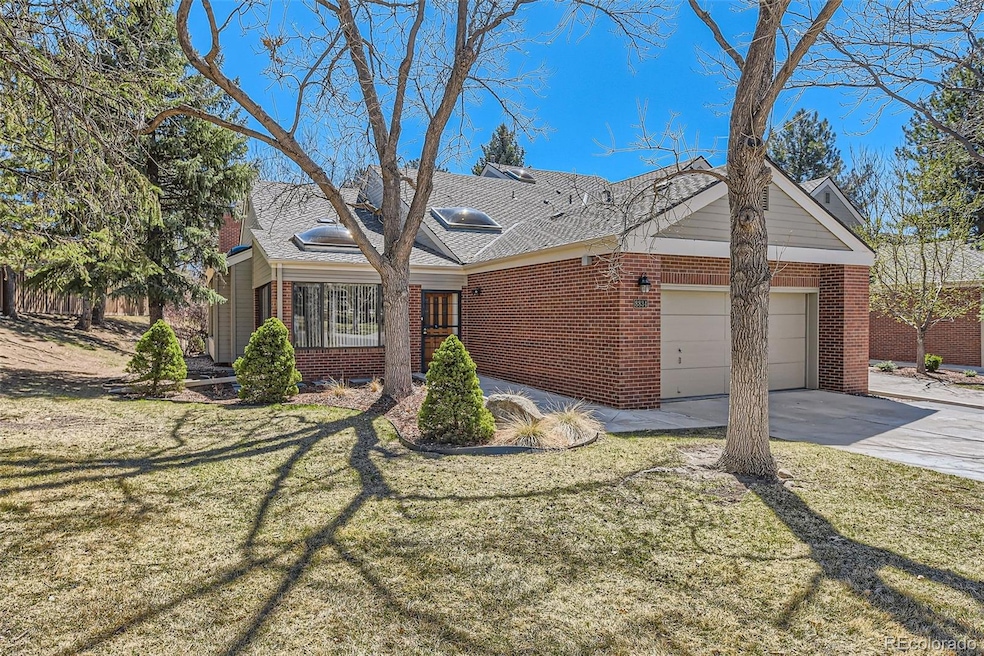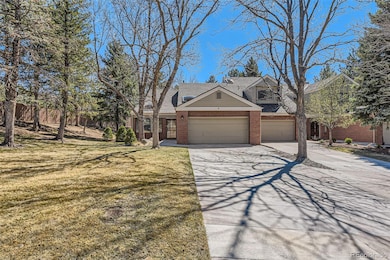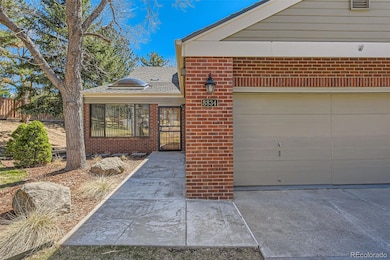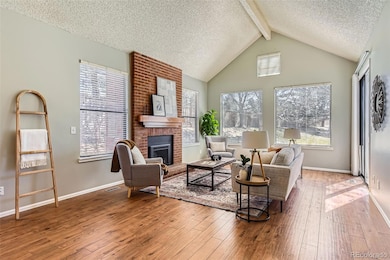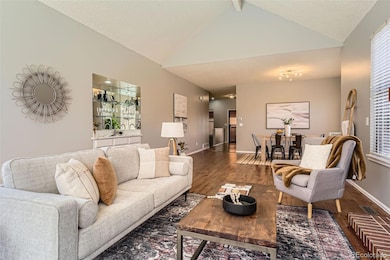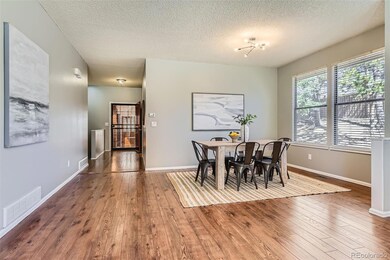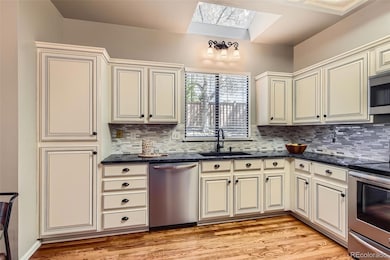8834 Blue Mountain Place Highlands Ranch, CO 80126
Northridge NeighborhoodEstimated payment $4,524/month
Highlights
- No Units Above
- Located in a master-planned community
- Deck
- Sand Creek Elementary School Rated A-
- Primary Bedroom Suite
- Property is near public transit
About This Home
This is one of Remington Bluffs largest units updated with new paint throughout and carpet in the basement. This home is light and bright with vaulted ceilings and hardwood/vinyl floors including a large kitchen with granite countertops and stainless steel appliances. Open living and dining area. Enclosed front patio with skylights for a functional year round room. Master suite with large walk-in closet and five piece primary bath. Downstairs has been updated and includes a large bedroom with full bath and a bonus room that could be a bedroom, playroom or office. Wonderful community with the neighborhood pool right out the back door. Easy living with all exterior maintenance (all landscaping and snow removal up to the front door) and insurance (you only need to insure contents) included in the HOA fees. Come check out this large and unique property!
Listing Agent
Legacy Realty Brokerage Email: mikethedenverguy@gmail.com,303-378-3835 License #100086901 Listed on: 03/27/2025
Townhouse Details
Home Type
- Townhome
Est. Annual Taxes
- $3,493
Year Built
- Built in 1985
Lot Details
- 4,520 Sq Ft Lot
- Open Space
- No Units Above
- End Unit
- No Units Located Below
- 1 Common Wall
- Landscaped
- Front and Back Yard Sprinklers
HOA Fees
Parking
- 2 Car Attached Garage
- Parking Storage or Cabinetry
- Lighted Parking
- Dry Walled Garage
Home Design
- Brick Exterior Construction
- Slab Foundation
- Frame Construction
- Composition Roof
- Radon Mitigation System
- Concrete Perimeter Foundation
Interior Spaces
- 1-Story Property
- Built-In Features
- Bar Fridge
- Vaulted Ceiling
- Ceiling Fan
- Skylights
- Gas Fireplace
- Double Pane Windows
- Window Treatments
- Mud Room
- Family Room
- Living Room with Fireplace
- 2 Fireplaces
- Dining Room
- Bonus Room
- Finished Basement
- 1 Bedroom in Basement
- Radon Detector
Kitchen
- Self-Cleaning Oven
- Range Hood
- Microwave
- Dishwasher
- Granite Countertops
- Disposal
Flooring
- Wood
- Carpet
- Laminate
Bedrooms and Bathrooms
- 3 Bedrooms | 2 Main Level Bedrooms
- Primary Bedroom Suite
- Walk-In Closet
- 3 Full Bathrooms
Laundry
- Laundry Room
- Dryer
- Washer
Outdoor Features
- Deck
- Covered Patio or Porch
- Heated Rain Gutters
- Rain Gutters
Schools
- Sand Creek Elementary School
- Mountain Ridge Middle School
- Mountain Vista High School
Utilities
- Forced Air Heating and Cooling System
- 220 Volts
- Natural Gas Connected
- Gas Water Heater
- High Speed Internet
- Cable TV Available
Additional Features
- Smoke Free Home
- Property is near public transit
Listing and Financial Details
- Exclusions: Staging furniture
- Assessor Parcel Number R0308110
Community Details
Overview
- Association fees include reserves, insurance, irrigation, ground maintenance, maintenance structure, recycling, snow removal, trash
- 3 Units
- Remington Bluffs By Westwind Association, Phone Number (303) 369-1800
- Highlands Ranch Community Association, Phone Number (303) 471-8815
- Built by Mission Viejo
- Highlands Ranch Subdivision
- Located in a master-planned community
- Greenbelt
Recreation
- Community Pool
- Park
- Trails
Pet Policy
- Dogs and Cats Allowed
Security
- Carbon Monoxide Detectors
- Fire and Smoke Detector
Map
Home Values in the Area
Average Home Value in this Area
Tax History
| Year | Tax Paid | Tax Assessment Tax Assessment Total Assessment is a certain percentage of the fair market value that is determined by local assessors to be the total taxable value of land and additions on the property. | Land | Improvement |
|---|---|---|---|---|
| 2024 | $3,499 | $40,810 | $6,370 | $34,440 |
| 2023 | $3,493 | $40,810 | $6,370 | $34,440 |
| 2022 | $2,671 | $29,240 | $2,190 | $27,050 |
| 2021 | $2,119 | $29,240 | $2,190 | $27,050 |
| 2020 | $2,147 | $30,300 | $2,000 | $28,300 |
| 2019 | $2,821 | $30,300 | $2,000 | $28,300 |
| 2018 | $2,327 | $24,620 | $2,020 | $22,600 |
| 2017 | $2,119 | $24,620 | $2,020 | $22,600 |
| 2016 | $1,957 | $22,320 | $2,230 | $20,090 |
| 2015 | $1,999 | $22,320 | $2,230 | $20,090 |
| 2014 | $767 | $15,810 | $2,230 | $13,580 |
Property History
| Date | Event | Price | Change | Sq Ft Price |
|---|---|---|---|---|
| 05/14/2025 05/14/25 | Pending | -- | -- | -- |
| 03/27/2025 03/27/25 | For Sale | $665,000 | -- | $202 / Sq Ft |
Purchase History
| Date | Type | Sale Price | Title Company |
|---|---|---|---|
| Deed Of Distribution | -- | None Listed On Document | |
| Interfamily Deed Transfer | -- | Fnc Title Services Llc | |
| Warranty Deed | $310,000 | First American Heritage Titl | |
| Warranty Deed | $144,800 | -- | |
| Warranty Deed | $136,000 | -- | |
| Warranty Deed | $139,200 | -- |
Mortgage History
| Date | Status | Loan Amount | Loan Type |
|---|---|---|---|
| Open | $215,000 | New Conventional | |
| Previous Owner | $675,000 | FHA | |
| Previous Owner | $125,000 | Credit Line Revolving | |
| Previous Owner | $248,000 | New Conventional | |
| Previous Owner | $154,000 | Balloon | |
| Previous Owner | $25,334 | Unknown | |
| Previous Owner | $155,000 | Unknown | |
| Closed | $31,000 | No Value Available |
Source: REcolorado®
MLS Number: 5301082
APN: 2229-013-12-037
- 72 Falcon Hills Dr
- 81 Falcon Hills Dr
- 2145 Mountain Sage Dr
- 31 Falcon Hills Dr
- 2226 Thistle Ridge Cir
- 8958 Forrest Dr
- 8851 Sundrop Way
- 9228 Sori Ln
- 9246 Sori Ln
- 8685 Meadow Creek Dr
- 3480 Meadow Creek Way
- 8586 Meadow Creek Dr
- 3549 Mallard Dr
- 9151 Weatherstone Ct
- 2364 Weatherstone Cir
- 8823 Maplewood Dr
- 9141 Roundtree Dr
- 1707 Sunset Ridge Rd
- 2006 Chelsea Ct
- 8906 Miners Dr
