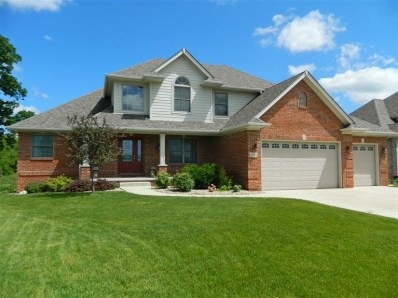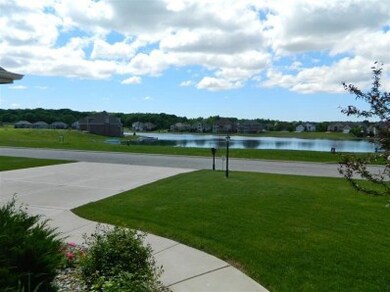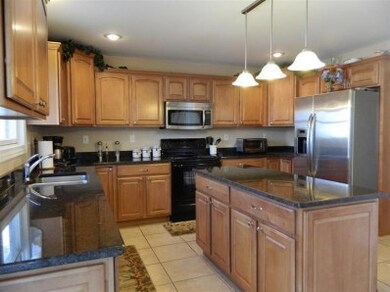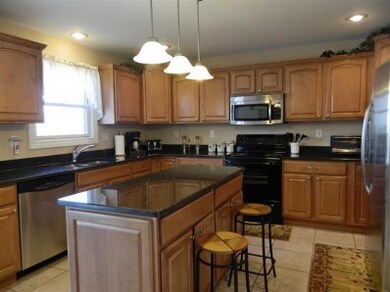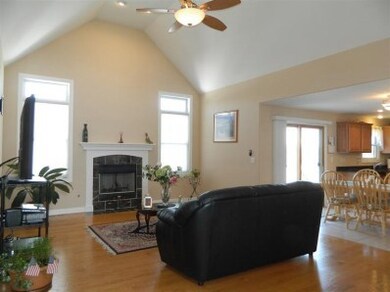
8834 Doubletree Dr N Crown Point, IN 46307
Highlights
- Lake View
- Deck
- Main Floor Bedroom
- Winfield Elementary School Rated A-
- Cathedral Ceiling
- Whirlpool Bathtub
About This Home
As of September 2013Move-in ready immaculately cared for 4 BR two-story brick home in the gated community of Doubletree Lake Estates. Warm-up by the gas assisted fireplace on those chilly evenings in the vaulted living room. Granite counters adorn this open concept eat-in kitchen with island and space for table. Master ensuite features vaulted ceilings, 5pc bath with jetted tub and double sinks & walk-in closet. Anderson windows w/ upper transoms & palladian highlights. Wonderfully clean home w/ views of lake. Good-sized elevated deck overlooks farmland from backyard to watch the deer play in adjoining field. Garden level basement is great for storage or the future finished space you desire. Features unique kayak access door and has rough-in bath & second laundry area. 3 car garage w/ openers. Washer & dryer included are in basement laundry (upstairs machines go w/ Seller).
Last Agent to Sell the Property
RE/MAX Lifestyles License #RB14034485 Listed on: 03/04/2013

Last Buyer's Agent
Edward Lee Griffin
Griffin Realty, LLC License #RB15000470
Home Details
Home Type
- Single Family
Est. Annual Taxes
- $4,686
Year Built
- Built in 2008
Lot Details
- 0.25 Acre Lot
- Lot Dimensions are 85 x 130
- Landscaped
- Paved or Partially Paved Lot
- Sloped Lot
- Sprinkler System
HOA Fees
- $95 Monthly HOA Fees
Parking
- 3 Car Attached Garage
Home Design
- Brick Exterior Construction
- Vinyl Siding
Interior Spaces
- 2,628 Sq Ft Home
- 2-Story Property
- Cathedral Ceiling
- Living Room with Fireplace
- Formal Dining Room
- Lake Views
- Natural lighting in basement
Kitchen
- Portable Electric Range
- Range Hood
- Microwave
- Dishwasher
- Disposal
Bedrooms and Bathrooms
- 4 Bedrooms
- Main Floor Bedroom
- En-Suite Primary Bedroom
- Bathroom on Main Level
- Whirlpool Bathtub
Laundry
- Laundry Room
- Laundry on main level
- Dryer
- Washer
Outdoor Features
- Deck
- Covered patio or porch
Utilities
- Cooling Available
- Furnace Humidifier
- Forced Air Heating System
- Heating System Uses Natural Gas
- Cable TV Available
Listing and Financial Details
- Assessor Parcel Number 451704253004000047
Community Details
Overview
- Doubletree Lake Estates Subdivision
Building Details
- Net Lease
Ownership History
Purchase Details
Purchase Details
Home Financials for this Owner
Home Financials are based on the most recent Mortgage that was taken out on this home.Purchase Details
Home Financials for this Owner
Home Financials are based on the most recent Mortgage that was taken out on this home.Purchase Details
Home Financials for this Owner
Home Financials are based on the most recent Mortgage that was taken out on this home.Similar Homes in Crown Point, IN
Home Values in the Area
Average Home Value in this Area
Purchase History
| Date | Type | Sale Price | Title Company |
|---|---|---|---|
| Interfamily Deed Transfer | -- | None Available | |
| Warranty Deed | -- | None Available | |
| Warranty Deed | -- | Meridian Title | |
| Quit Claim Deed | -- | Meridian Title | |
| Warranty Deed | -- | Meridian Title Corp |
Mortgage History
| Date | Status | Loan Amount | Loan Type |
|---|---|---|---|
| Open | $333,100 | VA | |
| Closed | $334,692 | VA | |
| Previous Owner | $264,921 | New Conventional | |
| Previous Owner | $276,000 | Purchase Money Mortgage | |
| Previous Owner | $266,250 | Construction |
Property History
| Date | Event | Price | Change | Sq Ft Price |
|---|---|---|---|---|
| 07/21/2025 07/21/25 | Price Changed | $539,900 | -3.4% | $136 / Sq Ft |
| 07/18/2025 07/18/25 | Price Changed | $558,999 | 0.0% | $141 / Sq Ft |
| 06/30/2025 06/30/25 | For Sale | $559,000 | 0.0% | $141 / Sq Ft |
| 05/26/2025 05/26/25 | Pending | -- | -- | -- |
| 05/15/2025 05/15/25 | For Sale | $559,000 | +72.5% | $141 / Sq Ft |
| 09/05/2013 09/05/13 | Sold | $324,000 | 0.0% | $123 / Sq Ft |
| 09/04/2013 09/04/13 | Pending | -- | -- | -- |
| 03/04/2013 03/04/13 | For Sale | $324,000 | -- | $123 / Sq Ft |
Tax History Compared to Growth
Tax History
| Year | Tax Paid | Tax Assessment Tax Assessment Total Assessment is a certain percentage of the fair market value that is determined by local assessors to be the total taxable value of land and additions on the property. | Land | Improvement |
|---|---|---|---|---|
| 2024 | $13,726 | $525,300 | $82,600 | $442,700 |
| 2023 | $5,654 | $508,400 | $79,900 | $428,500 |
| 2022 | $5,531 | $492,600 | $79,900 | $412,700 |
| 2021 | $4,958 | $442,200 | $71,400 | $370,800 |
| 2020 | $4,777 | $426,300 | $64,900 | $361,400 |
| 2019 | $4,751 | $420,000 | $64,900 | $355,100 |
| 2018 | $5,178 | $410,000 | $64,900 | $345,100 |
| 2017 | $5,081 | $404,200 | $64,900 | $339,300 |
| 2016 | $4,157 | $333,600 | $64,900 | $268,700 |
| 2014 | $3,883 | $327,800 | $65,000 | $262,800 |
| 2013 | $4,027 | $332,800 | $64,900 | $267,900 |
Agents Affiliated with this Home
-
C
Seller's Agent in 2025
Colleen Johnston- Hatami
McColly Real Estate
-
D
Seller Co-Listing Agent in 2025
David Taylor
McColly Real Estate
-
M
Buyer's Agent in 2025
Mary Powers
RE/MAX
-
M
Seller's Agent in 2013
Matt Evans
RE/MAX
-
E
Buyer's Agent in 2013
Edward Lee Griffin
Griffin Realty, LLC
Map
Source: Northwest Indiana Association of REALTORS®
MLS Number: GNR323749
APN: 45-17-04-253-004.000-047
- 8786 Doubletree Dr N
- 8910 Doubletree Dr S
- 9150 Doubletree Dr N
- 9382 Michigan Dr
- 9305 Doubletree Dr N
- 10501 Ontario Dr
- 10330 Doubletree Dr S
- 10578 Ontario Dr
- 8910 E 109th Ave
- 11790 Perry St
- 10636 Keystone Ln
- 10677 Keystone Ln
- 7566 103rd Dr
- 10475 Price St
- 7854 E 108th Ave
- 10785 Pike St
- 60 Bergamo Ln
- 783 Cirque Dr
- 7498 Mary Kay Ct
- 7851 E 108th Ave
