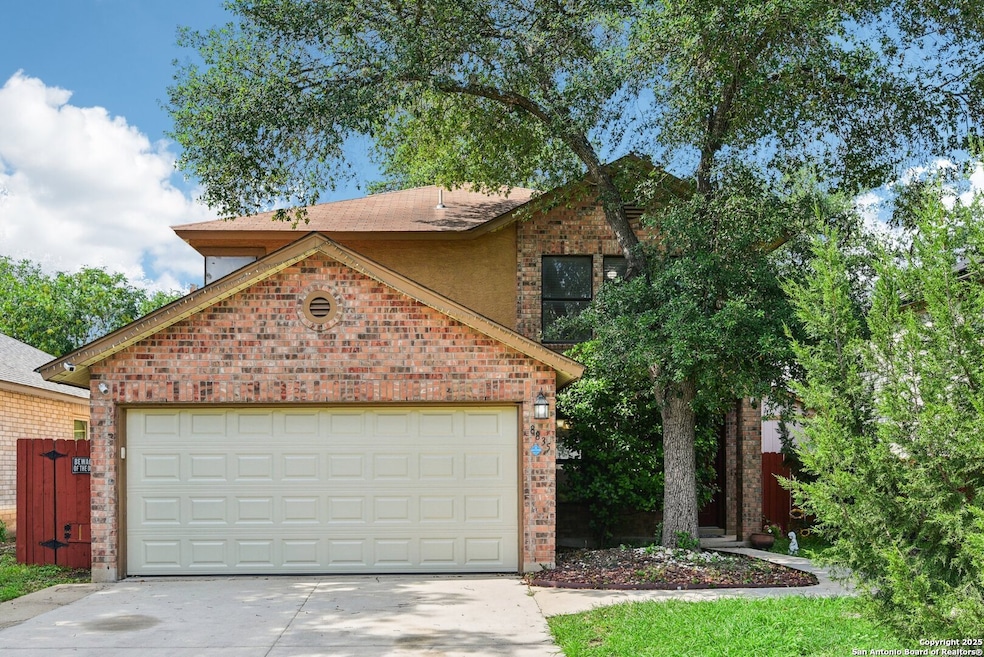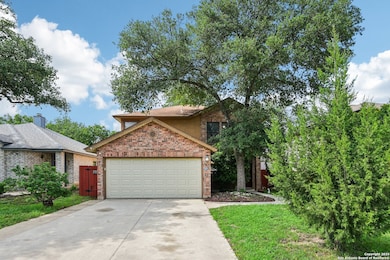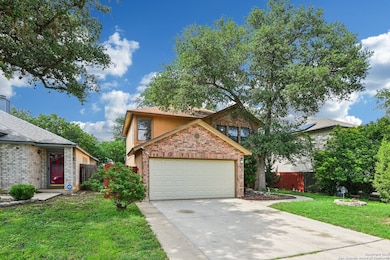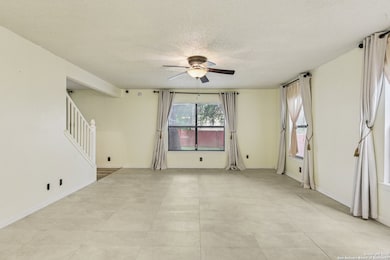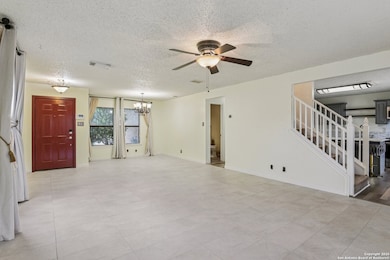8835 Charter Point San Antonio, TX 78250
Northwest NeighborhoodHighlights
- Mature Trees
- Attached Garage
- Double Pane Windows
- O'Connor High School Rated A
- Eat-In Kitchen
- Tile Patio or Porch
About This Home
Nice 3-Bedroom Two-Story Home, all bedrooms conveniently located upstairs. featuring bright and open kitchen offers ample space for cooking and entertaining, while the newly installed tile flooring in the living, dining, and kitchen areas adds a fresh and modern touch. Spacious Layout & Prime Location. The spacious master suite includes a large walk-in closet, perfect for all your storage needs. Enjoy the outdoors in the generously sized backyard with mature trees and a brand-new privacy fence, ideal for relaxing or entertaining. Conveniently located near a local elementary school and with easy access to Loop 1604, this home is perfect for commuters and families alike.
Home Details
Home Type
- Single Family
Est. Annual Taxes
- $5,352
Year Built
- Built in 1996
Lot Details
- 5,881 Sq Ft Lot
- Fenced
- Mature Trees
Parking
- Attached Garage
Home Design
- Brick Exterior Construction
- Slab Foundation
- Composition Roof
- Stucco
Interior Spaces
- 1,698 Sq Ft Home
- 2-Story Property
- Ceiling Fan
- Chandelier
- Double Pane Windows
- Window Treatments
- Combination Dining and Living Room
- Washer Hookup
Kitchen
- Eat-In Kitchen
- Stove
- Ice Maker
- Dishwasher
Flooring
- Carpet
- Ceramic Tile
Bedrooms and Bathrooms
- 3 Bedrooms
Home Security
- Prewired Security
- Fire and Smoke Detector
Outdoor Features
- Tile Patio or Porch
- Outdoor Storage
Schools
- Brauchle Elementary School
- Stevenson Middle School
- Taft High School
Utilities
- Central Air
- Heat Pump System
- Electric Water Heater
- Cable TV Available
Community Details
- New Territories Subdivision
Listing and Financial Details
- Rent includes fees, propertytax
Map
Source: San Antonio Board of REALTORS®
MLS Number: 1883762
APN: 19008-047-0240
- 9515 Braun Shore
- 8922 Rue de Lis
- 9087 Ryelle
- 8318 Braun Walk
- 9227 Bowen Dr
- 9208 Bowen Dr
- 9006 Roquefort
- 9126 Points Edge
- 9355 Greens Point
- 9311 Bowen Dr
- 8002 Valley Trails St
- 8815 Sebec Cir
- 8410 Braun Path
- 9403 Bowen Dr
- 9435 Brushy Point St
- 9406 Vallecito Pass
- 9455 Greens Point
- 9107 Gambier Dr
- 9528 Braun Creek
- 9806 Morningfield
- 8102 Valley Trail
- 8314 Clays Point
- 8110 Boughwood
- 9235 Bowen Dr
- 9358 Greens Point
- 8246 Middle Point
- 9531 Vallecito Mesa
- 9314 Points Edge
- 8207 Galespoint
- 9451 Greens Point
- 7422 Pebblewood
- 7347 Sunscape Way
- 8227 Maloy Manor
- 9475 Bowen Dr
- 9127 Jean Verte
- 9110 Autumn Storm
- 9822 Ardash Ln
- 9906 Trendwood
- 7250 Lazy Canyon
- 9908 Ardash Ln
