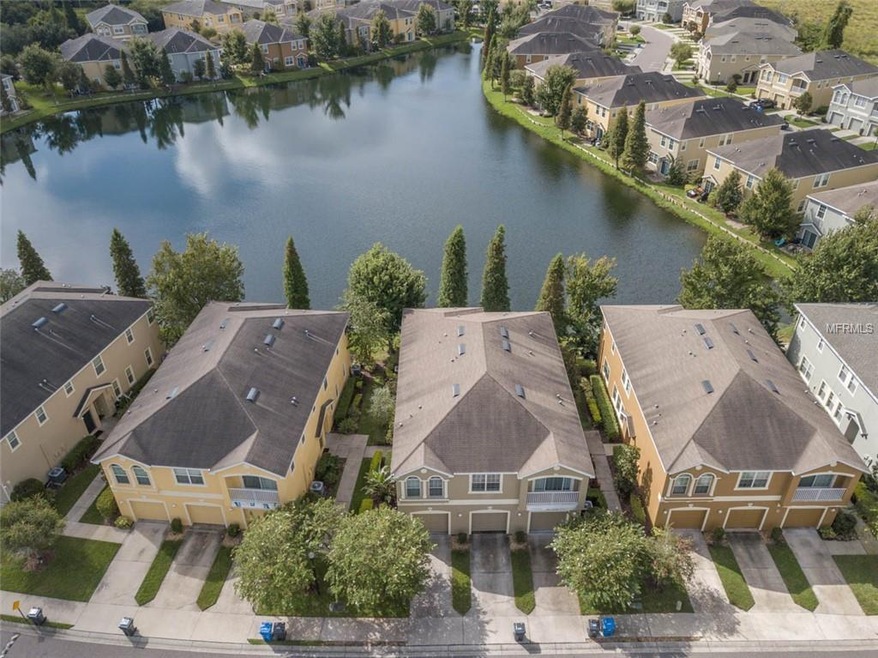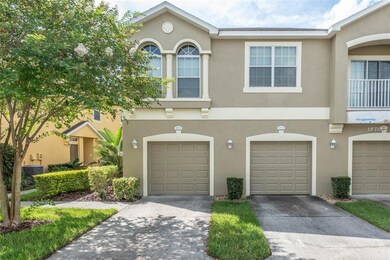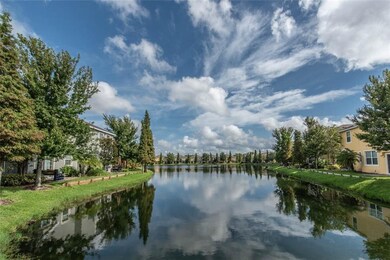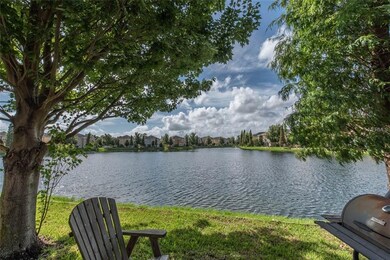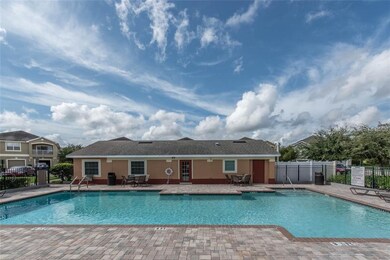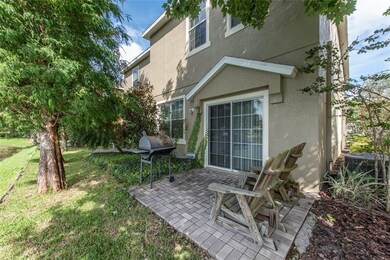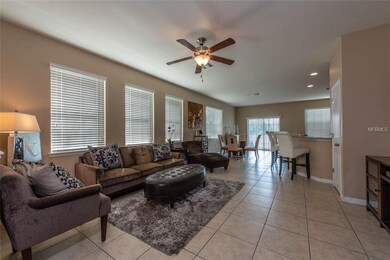
8835 Moonlit Meadows Loop Riverview, FL 33578
Highlights
- Access To Pond
- Gated Community
- Open Floorplan
- Home fronts a pond
- Pond View
- End Unit
About This Home
As of October 2021Why wait to Build when you can lock in your interest rates! This Community Has a Community POOL and is GATED!!!
Ask me how you can own this Awesome Townhouse for ZERO $$Money Down!! WOW Check the Magnificent views of the POND, from this gorgeous 1 Car Garage end unit! NO FOMO: Properties are only on the market on avg. less then 7 days!!!!! Also there hasn't been a 2012 for resale, so don't hesitate to check out this Gorgeous well maintained one owner townhouse! LOCATION,LOCATION LOCATION: Mature landscaping in this quite community that is JUST MINUTES TO THE EXPRESSWAY ,HWY 301, HWY 41,DOWNTOWN TAMPA, BRANDON MALL AREA, Brand New Movie Theaters and shopping plazas! Perfect FOR INVESTORS LOOKING FOR A MOVE IN READY RENTAL OR for anyone that works at MacDill Airforce base only short 20 mins drive:) Upgrades Galore: Entire First Floor offers Tile Flooring, Blinds on all windows,Updated Kitchen featuring Granite counter tops,staggered cabinets with crown molding and stainless steal hardware,tiled backsplash,All Stainless Steal Appliances included and the Washer and dryer,Master Bedroom is Very Spacious with Large walk in closet,dual sinks in bath and tiled walls with decorative accents in shower/garden tub. This community is very well maintained with lush landscaping and all the buildings were Painted outside in April!! THIS UNIT WILL NOT LAST LONG SCHEDULE YOUR SHOWING TODAY!
Last Agent to Sell the Property
LPT REALTY, LLC License #3157058 Listed on: 09/05/2018

Townhouse Details
Home Type
- Townhome
Est. Annual Taxes
- $2,502
Year Built
- Built in 2012
Lot Details
- 819 Sq Ft Lot
- Home fronts a pond
- End Unit
- Mature Landscaping
- Irrigation
- Landscaped with Trees
HOA Fees
- $275 Monthly HOA Fees
Parking
- 1 Car Attached Garage
- Garage Door Opener
- Driveway
- Open Parking
Home Design
- Bi-Level Home
- Slab Foundation
- Shingle Roof
- Block Exterior
- Stucco
Interior Spaces
- 1,626 Sq Ft Home
- Open Floorplan
- High Ceiling
- Ceiling Fan
- Sliding Doors
- Family Room Off Kitchen
- Combination Dining and Living Room
- Pond Views
Kitchen
- Eat-In Kitchen
- Range
- Microwave
- Dishwasher
- Stone Countertops
- Disposal
Flooring
- Carpet
- Ceramic Tile
Bedrooms and Bathrooms
- 3 Bedrooms
- Walk-In Closet
Laundry
- Dryer
- Washer
Outdoor Features
- Access To Pond
- Exterior Lighting
- Front Porch
Utilities
- Central Heating and Cooling System
- Thermostat
- Electric Water Heater
- Phone Available
- Cable TV Available
Listing and Financial Details
- Down Payment Assistance Available
- Visit Down Payment Resource Website
- Legal Lot and Block 141 / 01
- Assessor Parcel Number U-07-30-20-973-000000-00141.0
Community Details
Overview
- Association fees include maintenance structure, ground maintenance, manager, pool maintenance, private road, sewer, trash, water
- Built by Dr Horton
- Eagle Palm Ph 02 Subdivision
- Rental Restrictions
Recreation
- Community Pool
Pet Policy
- Pets Allowed
Security
- Gated Community
Ownership History
Purchase Details
Home Financials for this Owner
Home Financials are based on the most recent Mortgage that was taken out on this home.Purchase Details
Home Financials for this Owner
Home Financials are based on the most recent Mortgage that was taken out on this home.Purchase Details
Home Financials for this Owner
Home Financials are based on the most recent Mortgage that was taken out on this home.Similar Homes in Riverview, FL
Home Values in the Area
Average Home Value in this Area
Purchase History
| Date | Type | Sale Price | Title Company |
|---|---|---|---|
| Warranty Deed | $243,000 | Fidelity Natl Ttl Of Fl Inc | |
| Warranty Deed | $164,900 | North American Title Company | |
| Corporate Deed | $130,990 | Dhi Title Of Florida Inc |
Mortgage History
| Date | Status | Loan Amount | Loan Type |
|---|---|---|---|
| Open | $18,107 | FHA | |
| Open | $233,689 | FHA | |
| Closed | $233,689 | FHA | |
| Previous Owner | $127,669 | FHA |
Property History
| Date | Event | Price | Change | Sq Ft Price |
|---|---|---|---|---|
| 05/01/2025 05/01/25 | Price Changed | $255,000 | -7.3% | $157 / Sq Ft |
| 03/26/2025 03/26/25 | Price Changed | $275,000 | -1.8% | $169 / Sq Ft |
| 03/17/2025 03/17/25 | Price Changed | $280,000 | -3.4% | $172 / Sq Ft |
| 02/11/2025 02/11/25 | For Sale | $289,900 | +19.3% | $178 / Sq Ft |
| 10/29/2021 10/29/21 | Sold | $243,000 | -6.5% | $149 / Sq Ft |
| 09/09/2021 09/09/21 | Pending | -- | -- | -- |
| 08/31/2021 08/31/21 | For Sale | $259,900 | 0.0% | $160 / Sq Ft |
| 08/22/2021 08/22/21 | Pending | -- | -- | -- |
| 08/16/2021 08/16/21 | For Sale | $259,900 | +57.6% | $160 / Sq Ft |
| 10/09/2018 10/09/18 | Sold | $164,900 | -0.1% | $101 / Sq Ft |
| 09/10/2018 09/10/18 | Pending | -- | -- | -- |
| 09/05/2018 09/05/18 | For Sale | $164,990 | -- | $101 / Sq Ft |
Tax History Compared to Growth
Tax History
| Year | Tax Paid | Tax Assessment Tax Assessment Total Assessment is a certain percentage of the fair market value that is determined by local assessors to be the total taxable value of land and additions on the property. | Land | Improvement |
|---|---|---|---|---|
| 2024 | $4,594 | $235,787 | $23,579 | $212,208 |
| 2023 | $4,270 | $227,460 | $22,746 | $204,714 |
| 2022 | $3,798 | $195,249 | $19,525 | $175,724 |
| 2021 | $3,090 | $151,464 | $15,146 | $136,318 |
| 2020 | $2,854 | $140,730 | $14,073 | $126,657 |
| 2019 | $2,800 | $139,428 | $13,943 | $125,485 |
| 2018 | $2,633 | $128,600 | $0 | $0 |
| 2017 | $2,502 | $121,890 | $0 | $0 |
| 2016 | $2,330 | $108,542 | $0 | $0 |
| 2015 | $2,158 | $98,675 | $0 | $0 |
| 2014 | $2,182 | $99,671 | $0 | $0 |
| 2013 | -- | $99,298 | $0 | $0 |
Agents Affiliated with this Home
-

Seller's Agent in 2025
Asdrialys Mendez Goitia
KELLER WILLIAMS TAMPA CENTRAL
(813) 685-7755
2 Total Sales
-

Seller's Agent in 2021
Kevin Bartlett
Knowledge Base Real Estate
(239) 977-5642
1 in this area
875 Total Sales
-
J
Buyer's Agent in 2021
Joseph Pavich Sr.
Realty World J. PAVICH R.E.
(239) 470-7837
1 in this area
143 Total Sales
-

Seller's Agent in 2018
Natasha McCormick
LPT REALTY, LLC
(813) 610-7884
2 in this area
64 Total Sales
Map
Source: Stellar MLS
MLS Number: T3128782
APN: U-07-30-20-973-000000-00141.0
- 8848 Moonlit Meadows Loop
- 8850 Moonlit Meadows Loop
- 9111 Moonlit Meadows Loop
- 9107 Moonlit Meadows Loop
- 9070 Moonlit Meadows Loop
- 9060 Moonlit Meadows Loop
- 8732 Falling Blue Place
- 6721 Eagle Feather Dr
- 6723 Eagle Feather Dr
- 8516 Falling Blue Place
- 6734 Breezy Palm Dr
- 6736 Breezy Palm Dr
- 7015 Colony Pointe Dr
- 6821 Breezy Palm Dr
- 6769 Breezy Palm Dr
- 6607 Gates Pointe Way Unit 11
- 6411 Foxbury Ridge Ln
- 9505 Amberdale Ct Unit 201
- 9519 Amberdale Ct Unit 202
- 9516 Amberdale Ct Unit 202
