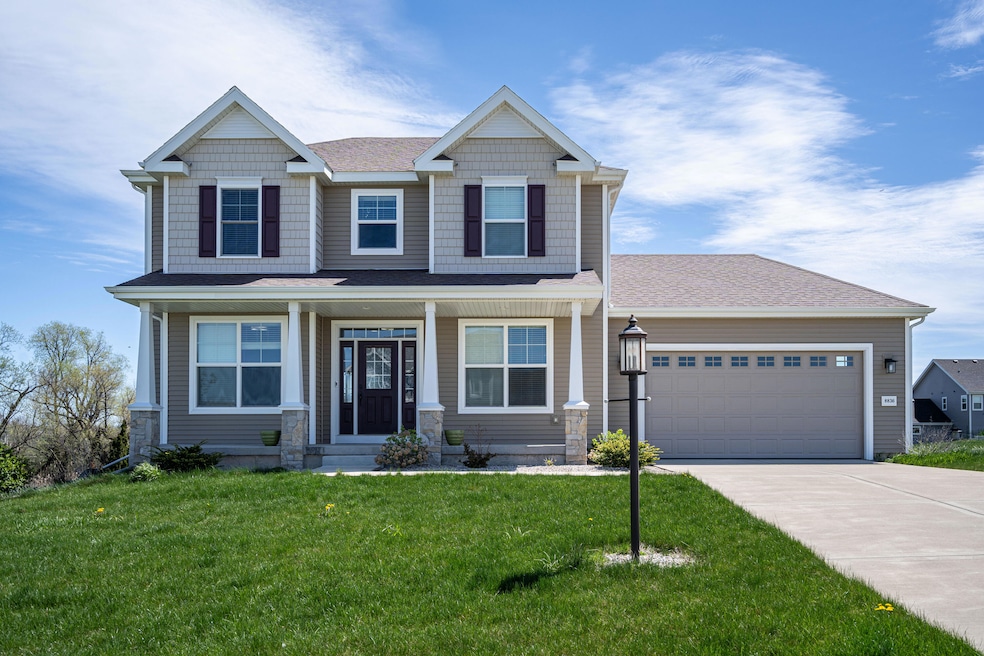
8836 S Buckhorn Grove Way Franklin, WI 53132
Estimated payment $4,420/month
Highlights
- Open Floorplan
- Colonial Architecture
- 2 Car Attached Garage
- Southwood Glen Elementary School Rated A
- Adjacent to Greenbelt
- Walk-In Closet
About This Home
Don't miss this beautiful two-story home in the desirable Aspen Wood subdivision, located within the top-rated Franklin School District. This open-concept layout offers a chef's kitchen featuring soft-close cabinets, granite countertops, a walk-in pantry, an exterior-vented range hood. The main level includes a spacious great room, a welcoming foyer, and a versatile flex room perfect for a home office or playroom. Upstairs, the primary suite features a box tray ceiling and a luxurious bath with a walk-in shower. Three additional bedrooms provide flexible living space. Enjoy outdoor gatherings on the large deck. Spacious unfinished basement featuring partial exposure, abundant natural light through window perfect for future customization or additional living space.
Open House Schedule
-
Sunday, August 10, 202512:00 to 2:00 pm8/10/2025 12:00:00 PM +00:008/10/2025 2:00:00 PM +00:00Add to Calendar
Home Details
Home Type
- Single Family
Est. Annual Taxes
- $10,409
Lot Details
- 0.33 Acre Lot
- Adjacent to Greenbelt
Parking
- 2 Car Attached Garage
- Garage Door Opener
- Driveway
Home Design
- Colonial Architecture
- Poured Concrete
- Vinyl Siding
- Clad Trim
- Radon Mitigation System
Interior Spaces
- 2,400 Sq Ft Home
- 2-Story Property
- Open Floorplan
- Stone Flooring
Kitchen
- Oven
- Range
- Microwave
- Dishwasher
- Kitchen Island
- Disposal
Bedrooms and Bathrooms
- 4 Bedrooms
- Walk-In Closet
Laundry
- Dryer
- Washer
Basement
- Basement Fills Entire Space Under The House
- Sump Pump
- Stubbed For A Bathroom
- Basement Windows
Schools
- Southwood Glen Elementary School
- Forest Park Middle School
- Franklin High School
Utilities
- Forced Air Heating and Cooling System
- Heating System Uses Natural Gas
- High Speed Internet
Community Details
- Aspen Woods Subdivision
Listing and Financial Details
- Exclusions: Seller's personal property
- Assessor Parcel Number 853 0136 000
Map
Home Values in the Area
Average Home Value in this Area
Tax History
| Year | Tax Paid | Tax Assessment Tax Assessment Total Assessment is a certain percentage of the fair market value that is determined by local assessors to be the total taxable value of land and additions on the property. | Land | Improvement |
|---|---|---|---|---|
| 2024 | $5,204 | -- | -- | -- |
| 2023 | $9,080 | $572,300 | $108,500 | $463,800 |
| 2022 | $9,098 | $472,600 | $108,500 | $364,100 |
| 2021 | $9,150 | $466,100 | $101,200 | $364,900 |
| 2020 | $9,844 | $0 | $0 | $0 |
| 2019 | $2,234 | $92,700 | $92,700 | $0 |
Property History
| Date | Event | Price | Change | Sq Ft Price |
|---|---|---|---|---|
| 07/31/2025 07/31/25 | For Sale | $649,000 | -- | $270 / Sq Ft |
Purchase History
| Date | Type | Sale Price | Title Company |
|---|---|---|---|
| Warranty Deed | $452,100 | None Available |
Mortgage History
| Date | Status | Loan Amount | Loan Type |
|---|---|---|---|
| Open | $360,000 | New Conventional | |
| Closed | $361,666 | New Conventional |
Similar Homes in Franklin, WI
Source: Metro MLS
MLS Number: 1929172
APN: 853-0136-000
- 4712 W Woodward Dr
- 8896 S 51st St
- 4700 W Hunting Park Dr
- 9150 S 46th St
- 4562 W Martinton Ct
- 4163 W Hilltop Ln
- 9215 S 51st St Unit 101
- 9233 S 51st St Unit 207
- 3830 W Southland Dr
- 4964 W Forest Hill Ave
- 9303 S 47th St
- 4123 W Mary Ann Dr
- 9371 S 46th St
- 4355 W Sherwood Dr
- 4006 W Forest Hill Ave
- 8646 S 35th St
- 5741 W Cascade Dr
- 3552 W Southwood Dr
- 5278 W Highlands Ct
- 8268 S 34th St
- 9506 S Ryan Green Ct
- 7700 S 51st St
- 2325 W Briar Lake Way
- 2697 W Orchard Hills Dr
- 9767 S 27th St
- 6850 W Kathleen Ct
- 8760 S Apple Creek Dr
- 6868-6870 Kathleen Ct Unit 11
- 1818 W Mildenhall Dr
- 8100 S 27th St
- 7825 W Puetz Rd
- 9200 S Meyer Ln
- 1811 W Wysteria Ln
- 8852 Jackjay Dr
- 1957 W Creekside Crossing Cir
- 2950 W Statesman Way
- 8930 W Highland Park Ave
- 1310 W Nicholas Dr
- 8900-8920 S Wood Creek Dr
- 535 W Riverwood Dr






