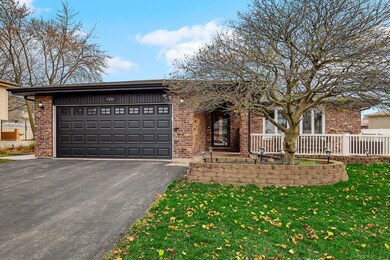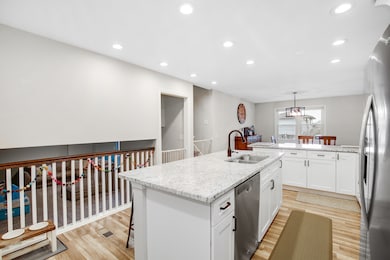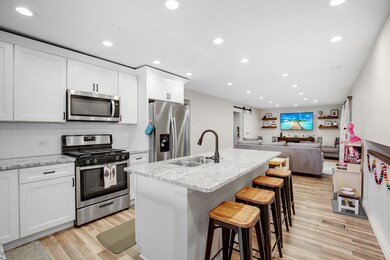
8837 170th St Orland Hills, IL 60487
Highlights
- Recreation Room
- Sun or Florida Room
- Living Room
- Fernway Park Elementary School Rated 9+
- 2 Car Attached Garage
- Laundry Room
About This Home
As of March 2025Do you remember the first time you fell in love? Prepare to fall in love all over again. This home will not disappoint. Picture waking up in your master bedroom, with you on-suite master bathroom. Indulge in your private, newly remodeled rainfall shower. As you make your way to the kitchen, admire the brand-new stainless-steel appliances and stunning countertops, beautifully complemented by stylish cabinetry and a dazzling backsplash-an ideal setting for crafting delightful new recipes. Imagine enjoying dinner and a glass of wine in your dining room, illuminated by breathtaking lighting. Throughout your home, exquisite flooring and perfectly matched colors create a harmonious atmosphere. Bask in the natural light streaming into the sunroom, a serene retreat for relaxation and rejuvenation, with large windows (and new flooring) that warm your soul. The inviting lower level serves as a cozy entertainment space, perfect for movie nights. You'll be moved when you realize you have just discovered your dream home, complete with a new roof, extended gutters and downspouts (2021), a fresh concrete walkway and half of the back patio(2020), new storm doors(2020), a new fence (2020), a new garage door and motor myQ smart (2023), new sunroom flooring(2021), updated carpeting downstairs, luxury vinyl plank on the stairs and hallway (2024), built-in shelves (2020) in the family room, and a brand-new washing machine (2023).
Last Agent to Sell the Property
Keller Williams Preferred Rlty License #475180679 Listed on: 02/10/2025

Home Details
Home Type
- Single Family
Est. Annual Taxes
- $5,860
Year Built
- Built in 1979
Parking
- 2 Car Attached Garage
- Parking Included in Price
Interior Spaces
- 1,968 Sq Ft Home
- 1.5-Story Property
- Family Room
- Living Room
- Dining Room
- Recreation Room
- Sun or Florida Room
- Finished Basement
- Partial Basement
- Laundry Room
Bedrooms and Bathrooms
- 3 Bedrooms
- 3 Potential Bedrooms
Schools
- Prairie View Middle School
- Victor J Andrew High School
Utilities
- Central Air
- Heating System Uses Natural Gas
- Lake Michigan Water
Ownership History
Purchase Details
Home Financials for this Owner
Home Financials are based on the most recent Mortgage that was taken out on this home.Purchase Details
Home Financials for this Owner
Home Financials are based on the most recent Mortgage that was taken out on this home.Purchase Details
Home Financials for this Owner
Home Financials are based on the most recent Mortgage that was taken out on this home.Purchase Details
Home Financials for this Owner
Home Financials are based on the most recent Mortgage that was taken out on this home.Similar Homes in the area
Home Values in the Area
Average Home Value in this Area
Purchase History
| Date | Type | Sale Price | Title Company |
|---|---|---|---|
| Warranty Deed | $430,000 | Citywide Title | |
| Warranty Deed | $275,000 | Stewart Title | |
| Warranty Deed | $150,000 | Stewart Title | |
| Warranty Deed | $167,500 | -- |
Mortgage History
| Date | Status | Loan Amount | Loan Type |
|---|---|---|---|
| Open | $385,000 | New Conventional | |
| Previous Owner | $246,500 | New Conventional | |
| Previous Owner | $247,500 | New Conventional | |
| Previous Owner | $175,900 | Construction | |
| Previous Owner | $299,250 | Unknown | |
| Previous Owner | $102,000 | Credit Line Revolving | |
| Previous Owner | $190,000 | Unknown | |
| Previous Owner | $59,900 | Credit Line Revolving | |
| Previous Owner | $197,800 | Unknown | |
| Previous Owner | $43,000 | Unknown | |
| Previous Owner | $117,250 | No Value Available | |
| Closed | $50,250 | No Value Available |
Property History
| Date | Event | Price | Change | Sq Ft Price |
|---|---|---|---|---|
| 03/12/2025 03/12/25 | Sold | $430,000 | +2.4% | $218 / Sq Ft |
| 02/14/2025 02/14/25 | Pending | -- | -- | -- |
| 02/10/2025 02/10/25 | For Sale | $420,000 | +52.7% | $213 / Sq Ft |
| 11/21/2019 11/21/19 | Sold | $275,000 | +3.8% | $140 / Sq Ft |
| 10/16/2019 10/16/19 | Pending | -- | -- | -- |
| 10/10/2019 10/10/19 | For Sale | $265,000 | -- | $135 / Sq Ft |
Tax History Compared to Growth
Tax History
| Year | Tax Paid | Tax Assessment Tax Assessment Total Assessment is a certain percentage of the fair market value that is determined by local assessors to be the total taxable value of land and additions on the property. | Land | Improvement |
|---|---|---|---|---|
| 2024 | $7,833 | $31,389 | $5,309 | $26,080 |
| 2023 | $5,860 | $33,000 | $5,309 | $27,691 |
| 2022 | $5,860 | $19,741 | $4,326 | $15,415 |
| 2021 | $7,943 | $26,551 | $4,325 | $22,226 |
| 2020 | $7,703 | $26,551 | $4,325 | $22,226 |
| 2019 | $6,359 | $23,393 | $3,932 | $19,461 |
| 2018 | $6,159 | $23,393 | $3,932 | $19,461 |
| 2017 | $5,960 | $23,393 | $3,932 | $19,461 |
| 2016 | $6,126 | $21,792 | $3,539 | $18,253 |
| 2015 | $6,023 | $21,792 | $3,539 | $18,253 |
| 2014 | $5,970 | $21,792 | $3,539 | $18,253 |
| 2013 | $6,031 | $23,597 | $3,539 | $20,058 |
Agents Affiliated with this Home
-
Marti LaHood

Seller's Agent in 2025
Marti LaHood
Keller Williams Preferred Rlty
(708) 516-9496
1 in this area
149 Total Sales
-
Kathleen Smith

Buyer's Agent in 2025
Kathleen Smith
Compass
(708) 420-5210
1 in this area
19 Total Sales
-
Nafis Noorali
N
Seller's Agent in 2019
Nafis Noorali
AAA Real Estate
(630) 675-8085
38 Total Sales
Map
Source: Midwest Real Estate Data (MRED)
MLS Number: 12287761
APN: 27-27-217-006-0000
- 8929 W 169th St
- 8721 W 169th St
- 16821 89th Ave
- 8620 W 170th St
- 16805 Hilltop Ave
- 8700 W 168th St
- 8712 Carriage Ln
- 8648 Carriage Ln
- 16651 S 88th Ave
- 8456 170th Place
- 16779 92nd Ave
- 8543 Carriage Ln
- 17018 93rd Ave
- 9217 173rd Place
- 8901 Leslie Dr
- 8331 170th St Unit 8331
- 9343 170th Place
- 8444 W 171st St
- 8319 Waterford Dr
- 8400 167th St






