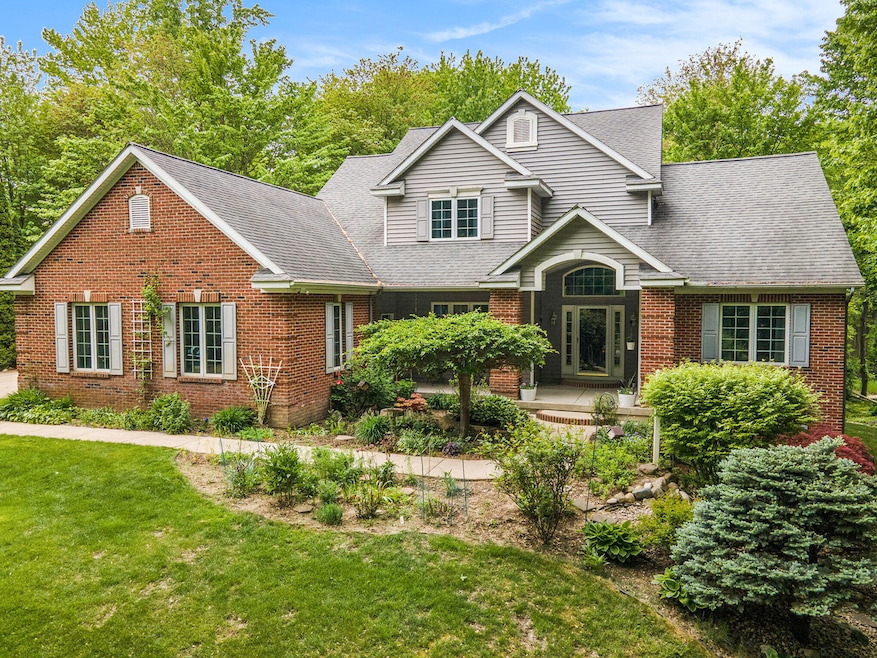
8837 56th Ave Hudsonville, MI 49426
Estimated payment $5,031/month
Highlights
- Home fronts a pond
- 5.1 Acre Lot
- Pond
- Bauer Elementary School Rated A
- Deck
- Living Room with Fireplace
About This Home
Welcome to your own private retreat on 5.1 beautifully wooded acres! This stunning 5-bedroom, 3.5 bathroom home offers 4000 sq ft of thoughtfully designed living space, including a separate guest area with its own full kitchen and private entrance—ideal for guests. Step inside to a sun-drenched four-season room that overlooks lush perennial gardens and serene wooded views. The main level features a spacious primary suite for convenient single-level living, and a warm, inviting kitchen with granite countertops and hardwood floors. The living room is a showstopper with soaring 18-foot ceilings and abundant natural light. Outside, relax or entertain on the two-tier deck, explore the tranquil pond, or put the additional shed and 5-stall garage to good use. This property is a rare blend of peaceful nature and modern comfortdon't miss your chance to make it yours!
Home Details
Home Type
- Single Family
Est. Annual Taxes
- $6,125
Year Built
- Built in 2000
Lot Details
- 5.1 Acre Lot
- Lot Dimensions are 660 x 335
- Home fronts a pond
- Wooded Lot
- Garden
Parking
- 5 Car Attached Garage
Home Design
- Traditional Architecture
- Brick Exterior Construction
- Composition Roof
- Vinyl Siding
Interior Spaces
- 4,053 Sq Ft Home
- 2-Story Property
- Vaulted Ceiling
- Ceiling Fan
- Insulated Windows
- Living Room with Fireplace
- 2 Fireplaces
- Dining Area
- Recreation Room
- Laundry on main level
Kitchen
- Range
- Microwave
- Dishwasher
Flooring
- Wood
- Carpet
Bedrooms and Bathrooms
- 5 Bedrooms | 1 Main Level Bedroom
Basement
- Walk-Out Basement
- Basement Fills Entire Space Under The House
- Natural lighting in basement
Outdoor Features
- Pond
- Deck
Utilities
- Forced Air Heating and Cooling System
- Heating System Uses Natural Gas
- Well
- Water Softener is Owned
- Septic System
Map
Home Values in the Area
Average Home Value in this Area
Tax History
| Year | Tax Paid | Tax Assessment Tax Assessment Total Assessment is a certain percentage of the fair market value that is determined by local assessors to be the total taxable value of land and additions on the property. | Land | Improvement |
|---|---|---|---|---|
| 2025 | $6,125 | $428,200 | $0 | $0 |
| 2024 | $5,110 | $395,100 | $0 | $0 |
| 2023 | $4,880 | $345,300 | $0 | $0 |
| 2022 | $5,501 | $304,500 | $0 | $0 |
| 2021 | $5,358 | $284,100 | $0 | $0 |
| 2020 | $5,300 | $266,200 | $0 | $0 |
| 2019 | $5,227 | $247,400 | $0 | $0 |
| 2018 | $4,724 | $225,400 | $37,500 | $187,900 |
| 2017 | $4,724 | $225,400 | $0 | $0 |
| 2016 | -- | $208,900 | $0 | $0 |
| 2015 | -- | $191,400 | $0 | $0 |
| 2014 | -- | $172,300 | $0 | $0 |
Property History
| Date | Event | Price | Change | Sq Ft Price |
|---|---|---|---|---|
| 07/09/2025 07/09/25 | For Sale | $829,900 | 0.0% | $205 / Sq Ft |
| 06/02/2025 06/02/25 | Pending | -- | -- | -- |
| 05/22/2025 05/22/25 | For Sale | $829,900 | -- | $205 / Sq Ft |
Purchase History
| Date | Type | Sale Price | Title Company |
|---|---|---|---|
| Warranty Deed | -- | None Listed On Document |
Mortgage History
| Date | Status | Loan Amount | Loan Type |
|---|---|---|---|
| Previous Owner | $125,000 | Credit Line Revolving | |
| Previous Owner | $258,000 | Unknown |
Similar Homes in Hudsonville, MI
Source: Southwestern Michigan Association of REALTORS®
MLS Number: 25023494
APN: 70-13-02-400-020
- 5967 Taylor St
- 8253 56th Ave
- 9180 48th Ave
- 4871 Big Bass Dr
- 2 St
- 9749 48th Ave
- 4717 Lexem Dr
- 9774 68th Ave
- 7465 56th Ave
- 4663 Hidden Ridge Dr Unit lot 38
- VL Polk St Unit Lot 3
- VL Polk St Unit Lot 2
- VL Polk St Unit Lot 1
- Parcel E Fillmore St
- 7839 Oak Tree Ln
- 7870 Mooring Ct
- 7931 Meadowood Dr
- 10320 52nd Ave
- 9898 68th Ave
- 4701 Luce St
- 5399 Pierce St
- 10715 Lance Ave
- 10897 48th Ave
- 10888 Vine Leaf Cir
- 7269 Yellowstone Dr
- 6101 Lake Michigan Dr
- 11378 48th Ave
- 4926 Becker Dr
- 6365 Balsam Dr
- 5875 Balsam Dr
- 3233 Prospect St
- 5808 E Town Dr
- 2917 Highland Dr
- 7701 Riverview Dr
- 303 Baldwin St
- 6057 8th Ave SW
- 6069 8th Ave
- 11314 Sessions Dr NW Unit 11332
- 2604 Quincy St
- 3410 32nd Ave






