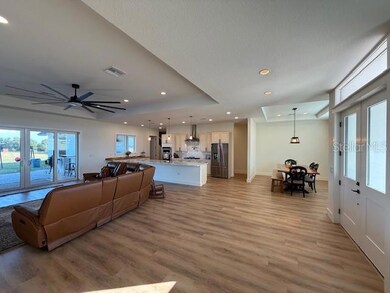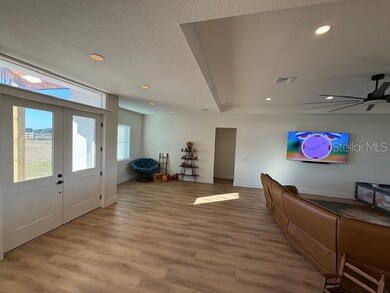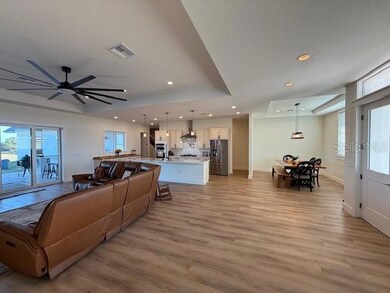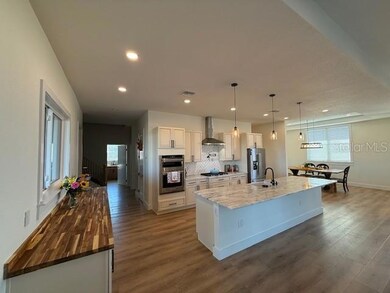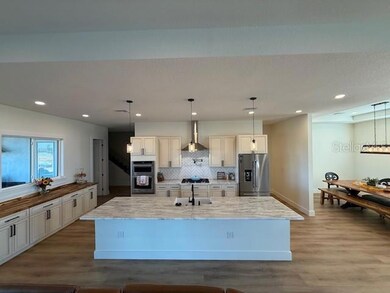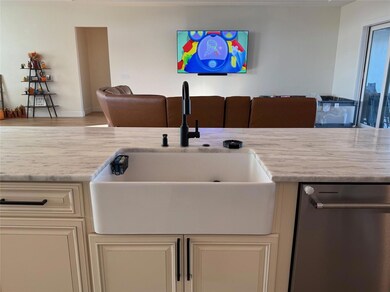8837 Angus Rd Bartow, FL 33830
Estimated payment $5,783/month
Highlights
- Parking available for a boat
- 5.43 Acre Lot
- Main Floor Primary Bedroom
- New Construction
- Open Floorplan
- Outdoor Kitchen
About This Home
This home is sitting on one of Polk County's highest elevations and includes views of the world famous Bok Tower. It has almost 5.5 acres of fenced-in cleared high and drt on on of the highest locations in the area. Designed with luxurious outdoor living in mind. It was newly completed in September of 2025, containing many modern custom luxury features. Structural features include an underground 400 amp electrical service, a 2.5 hp 340' deep well with filtration, gas on demand water heater and stove, a 26 ga black metal roof, 10+' ceilings plus a tray, 8 ft solid core doors. Wooden tongue and groove outdoor ceilings, and durable Hardie board soffits. Additional upgrades include modern can lights with halo rings throughout. Butler's pantry was a coffee pot water fill. Energy star appliances including the washer and dryer, High efficient ac and WIFI Thermometer, and a Napolean outdoor kitchen. Inside the home you will find many amenities such as a butler's pantry, a mud room, bonus room, spacious covered lanai, and French egress doors. Oversized 3-car garage. Outdoor lighting. This home is a definite must see! Measurements are approximate.
Listing Agent
KLINE REAL ESTATE SERVICES Brokerage Phone: 863-287-0204 License #384685 Listed on: 11/21/2025
Co-Listing Agent
KLINE REAL ESTATE SERVICES Brokerage Phone: 863-287-0204 License #3580768
Home Details
Home Type
- Single Family
Est. Annual Taxes
- $2,001
Year Built
- Built in 2025 | New Construction
Lot Details
- 5.43 Acre Lot
- West Facing Home
- Board Fence
- Irrigation Equipment
- Cleared Lot
Parking
- 3 Car Attached Garage
- Side Facing Garage
- Garage Door Opener
- Parking available for a boat
- RV Access or Parking
Home Design
- Bi-Level Home
- Slab Foundation
- Metal Roof
- Block Exterior
- Stucco
Interior Spaces
- 3,436 Sq Ft Home
- Open Floorplan
- Wet Bar
- Built-In Features
- Tray Ceiling
- High Ceiling
- Ceiling Fan
- ENERGY STAR Qualified Windows
- Tinted Windows
- Blinds
- Sliding Doors
- Mud Room
- Entrance Foyer
- Great Room
- Family Room Off Kitchen
- Combination Dining and Living Room
- Den
- Inside Utility
- Laundry Room
- Attic
Kitchen
- Eat-In Kitchen
- Butlers Pantry
- Range with Range Hood
- Microwave
- Dishwasher
- Granite Countertops
- Solid Wood Cabinet
- Disposal
Flooring
- Ceramic Tile
- Luxury Vinyl Tile
Bedrooms and Bathrooms
- 4 Bedrooms
- Primary Bedroom on Main
- Split Bedroom Floorplan
- Walk-In Closet
Eco-Friendly Details
- Energy-Efficient Appliances
Outdoor Features
- Outdoor Kitchen
- Exterior Lighting
- Outdoor Grill
- Private Mailbox
- Front Porch
Utilities
- Zoned Heating and Cooling
- Heat Pump System
- Thermostat
- Underground Utilities
- Propane
- Water Filtration System
- 1 Water Well
- Tankless Water Heater
- Gas Water Heater
- Water Softener
- 1 Septic Tank
Community Details
- No Home Owners Association
Listing and Financial Details
- Visit Down Payment Resource Website
- Assessor Parcel Number 26-30-10-000000-013030
Map
Home Values in the Area
Average Home Value in this Area
Property History
| Date | Event | Price | List to Sale | Price per Sq Ft |
|---|---|---|---|---|
| 11/21/2025 11/21/25 | For Sale | $1,090,000 | -- | $317 / Sq Ft |
Source: Stellar MLS
MLS Number: B4902105
APN: 26-30-10-000000-013030
- 1 Horne Rd
- 2120 Hurley Dr
- 1642 W Lake Wales Alturas Rd
- 8150 Cherokee Rd
- 7233 Thomas Jefferson Cir W
- 0 Patricia Dr Unit MFRL4948414
- 0 Murphy Rd Unit MFRTB8356597
- 660 Old Bartow Lake Wales Rd
- 0 Alturas Babson Park Cutoff Rd Unit MFRL4957803
- 0 Alturas Babson Park Cutoff Rd Unit Lot 78
- 537 Heather Ct
- 3887 Walker Lake Rd
- 0 Alturas Babson Park Cut-Off Rd
- 8450 Alturas Babson Park Cut-Off Rd
- 0 Cox Rd Unit 26138556
- 541 Adriel Ave
- 757 Reggie Rd
- 1985 Sarah St
- 1199 Tyler Loop
- 1172 Tyler Loop
- 8150 Cherokee Rd
- 572 Adriel Ave
- 1220 Tyler Loop
- 1922 Sarah St
- 1334 Diego Terrace
- 373 Kayden Cove
- 263 Hayley St
- 1029 Harold Pass
- 1179 Tyler Loop
- 1195 Tyler Loop
- 1313 Diego Terrace Unit In-Law Suite
- 1728 Teagan Ln
- 1422 Austin St Unit B
- 1669 Teagan Ln
- 1453 Austin St
- 1453 Austin St Unit B
- 1433 Austin St
- 725 Reggie Rd
- 1519 Jessica Blvd
- 1538 Jessica Blvd
Ask me questions while you tour the home.

