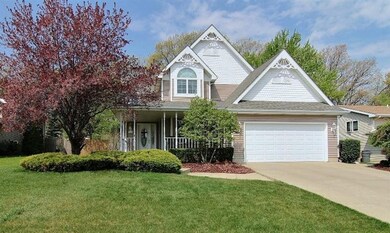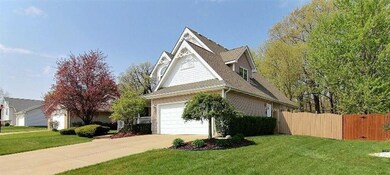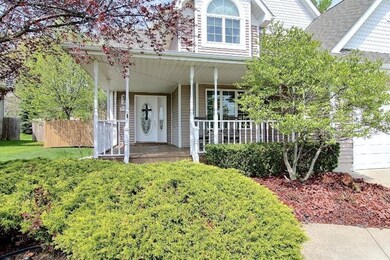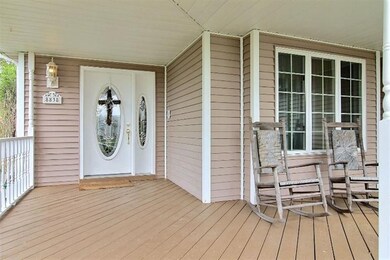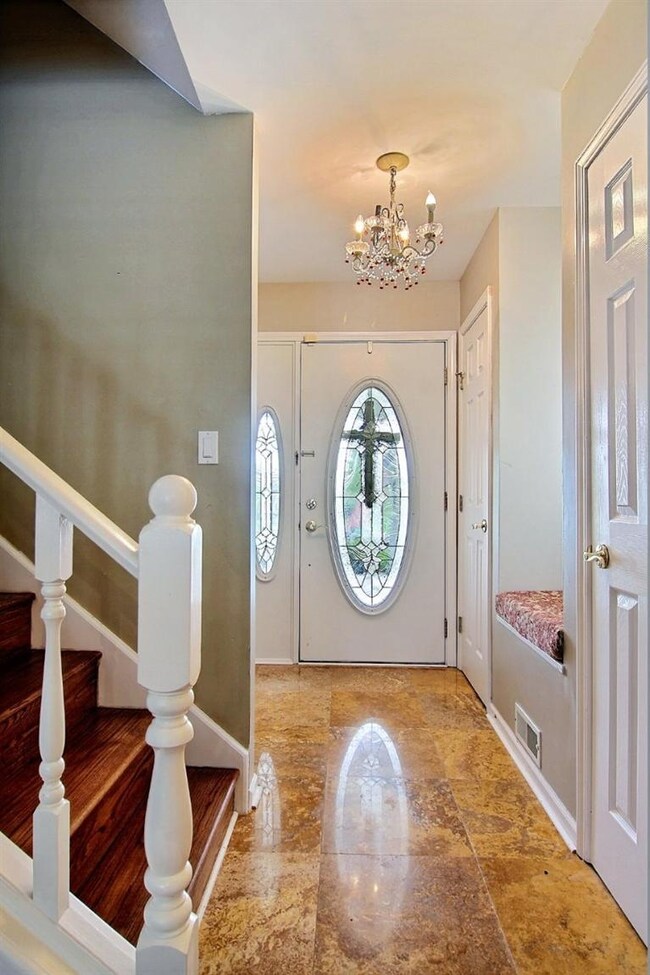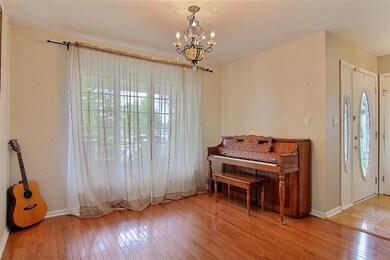
8838 Hamlin Place Crown Point, IN 46307
Highlights
- Above Ground Pool
- Deck
- Wooded Lot
- Hal E Clark Middle School Rated A-
- Recreation Room
- Cathedral Ceiling
About This Home
As of July 2021There's no place like home!This large 3 bdrm 3 bath 2 story home has so much to offer.On the main floor you have beautiful marble tile & wood floors,main floor laundry rm,granite counters in kitchen,breakfast nook,formal dining rm & FP in the living rm.Retreat upstairs to the master bdrm with vaulted ceilings,window seat,master bath (with a Jacuzzi style tub & walk in shower),2 sinks & 2 walk in closets.The tile work is absolutely beautiful.Plus upstairs you have 2 add'l spacious bdrms & another bathroom.The finished basement is set up with a theater style area & wet bar.Do you work from home?There is an office in the basement with access to the garage.Do you enjoy being outside?Then you will love this large oversized deck that is partially covered, great for entertaining guests and on that hot summer day enjoy a dip in the pool.With no neighbors directly behind you, you have a lot of privacy.There's even an in-ground sprinkler system.Don't miss out on this deal that will not last!
Last Agent to Sell the Property
McColly Real Estate License #RB14038385 Listed on: 05/08/2015

Home Details
Home Type
- Single Family
Est. Annual Taxes
- $2,036
Year Built
- Built in 1994
Lot Details
- 10,498 Sq Ft Lot
- Lot Dimensions are 75x140
- Fenced
- Landscaped
- Paved or Partially Paved Lot
- Level Lot
- Wooded Lot
Parking
- 2.5 Car Attached Garage
Home Design
- Vinyl Siding
Interior Spaces
- 2,715 Sq Ft Home
- 2-Story Property
- Wet Bar
- Cathedral Ceiling
- Skylights
- Living Room with Fireplace
- Formal Dining Room
- Den
- Recreation Room
- Basement
- Sump Pump
Kitchen
- Oven
- Gas Range
- Microwave
- Dishwasher
- Disposal
Bedrooms and Bathrooms
- 3 Bedrooms
- En-Suite Primary Bedroom
- Bathroom on Main Level
- Whirlpool Bathtub
Laundry
- Laundry Room
- Laundry on main level
- Dryer
- Washer
Outdoor Features
- Above Ground Pool
- Deck
- Covered patio or porch
Utilities
- Cooling Available
- Forced Air Heating System
- Heating System Uses Natural Gas
- Satellite Dish
- Cable TV Available
Community Details
- Springrose Heath Subdivision
- Net Lease
Listing and Financial Details
- Assessor Parcel Number 451125151012000032
Ownership History
Purchase Details
Home Financials for this Owner
Home Financials are based on the most recent Mortgage that was taken out on this home.Purchase Details
Home Financials for this Owner
Home Financials are based on the most recent Mortgage that was taken out on this home.Similar Homes in Crown Point, IN
Home Values in the Area
Average Home Value in this Area
Purchase History
| Date | Type | Sale Price | Title Company |
|---|---|---|---|
| Warranty Deed | -- | Community Title Company | |
| Warranty Deed | -- | Community Title Co |
Mortgage History
| Date | Status | Loan Amount | Loan Type |
|---|---|---|---|
| Open | $353,479 | FHA | |
| Previous Owner | $220,000 | New Conventional | |
| Previous Owner | $255,619 | FHA | |
| Previous Owner | $267,704 | FHA | |
| Previous Owner | $256,500 | Unknown |
Property History
| Date | Event | Price | Change | Sq Ft Price |
|---|---|---|---|---|
| 07/12/2021 07/12/21 | Sold | $360,000 | 0.0% | $133 / Sq Ft |
| 06/02/2021 06/02/21 | Pending | -- | -- | -- |
| 05/15/2021 05/15/21 | For Sale | $360,000 | +30.9% | $133 / Sq Ft |
| 06/24/2015 06/24/15 | Sold | $275,000 | 0.0% | $101 / Sq Ft |
| 05/15/2015 05/15/15 | Pending | -- | -- | -- |
| 05/08/2015 05/08/15 | For Sale | $275,000 | -- | $101 / Sq Ft |
Tax History Compared to Growth
Tax History
| Year | Tax Paid | Tax Assessment Tax Assessment Total Assessment is a certain percentage of the fair market value that is determined by local assessors to be the total taxable value of land and additions on the property. | Land | Improvement |
|---|---|---|---|---|
| 2024 | $6,443 | $397,900 | $65,100 | $332,800 |
| 2023 | $2,887 | $390,200 | $65,100 | $325,100 |
| 2022 | $2,887 | $337,500 | $57,800 | $279,700 |
| 2021 | $2,526 | $313,000 | $57,800 | $255,200 |
| 2020 | $2,525 | $305,800 | $50,600 | $255,200 |
| 2019 | $2,700 | $294,900 | $45,300 | $249,600 |
| 2018 | $2,587 | $282,500 | $45,300 | $237,200 |
| 2017 | $2,308 | $268,200 | $45,300 | $222,900 |
| 2016 | $2,015 | $243,200 | $45,300 | $197,900 |
| 2014 | $1,952 | $251,100 | $45,300 | $205,800 |
| 2013 | $1,949 | $249,900 | $45,300 | $204,600 |
Agents Affiliated with this Home
-
D
Seller's Agent in 2021
Deborah Hall
McColly Real Estate
(219) 688-7654
3 in this area
41 Total Sales
-

Buyer's Agent in 2021
Blair Mitchell
Better Homes and Gardens Real
(219) 512-5316
4 in this area
99 Total Sales
-

Seller's Agent in 2015
Brent Wright
McColly Real Estate
(219) 406-7195
4 in this area
322 Total Sales
Map
Source: Northwest Indiana Association of REALTORS®
MLS Number: GNR371533
APN: 45-11-25-151-012.000-032
- 6440 W 89th Ave
- 6167 W 88th Place
- 8995 King Place
- 6076 Wexford Way
- 8653 Burr Ridge Cir
- 9117 Colfax St
- 5652 Burr Ridge Cir
- 3134 Burge Dr
- 5963 W 91st Ave
- 6308 W 91st Ave
- 8416 Fairbanks St Unit 6f
- 6959 W 85th Ave
- 1616 Justice Dr
- 8652 Fulton Place
- 2955 Burge Dr
- 8323 Fairbanks St Unit 3
- 7313 W 91st Place
- 6915 W 93rd Ave
- 2914 Morningside Dr
- 8455 Morse Place

