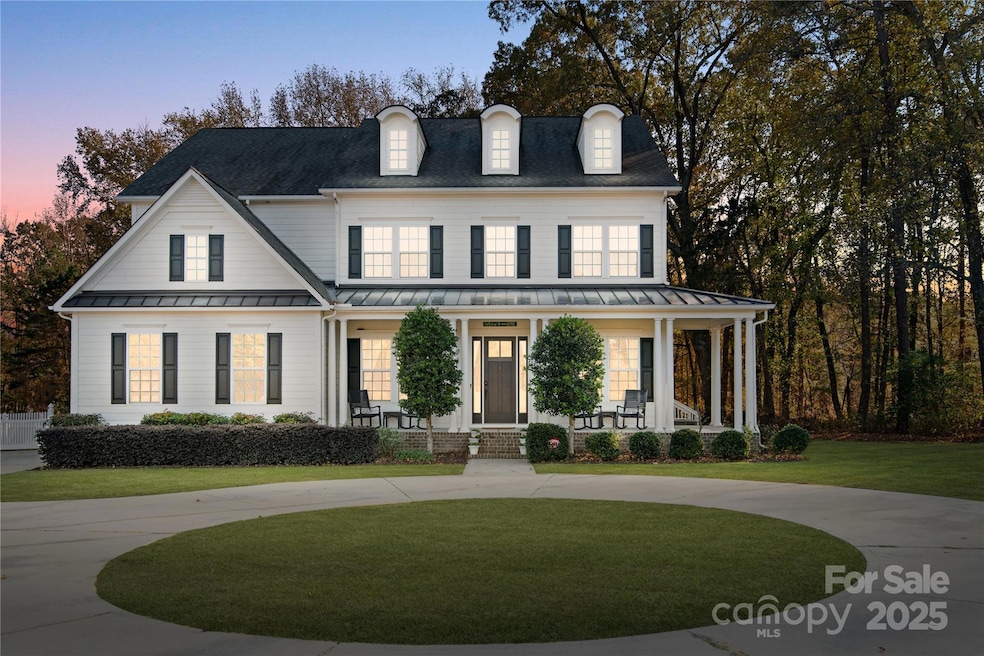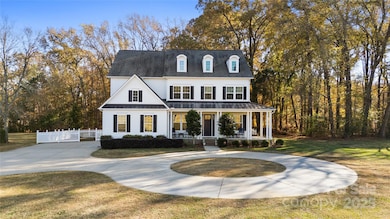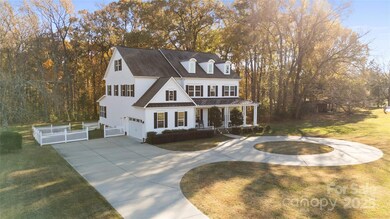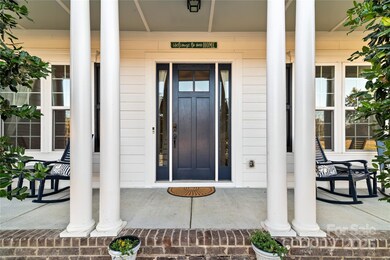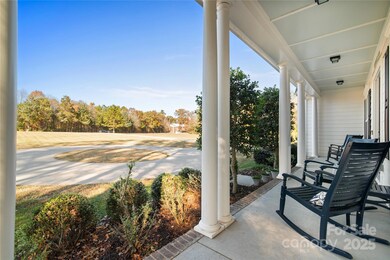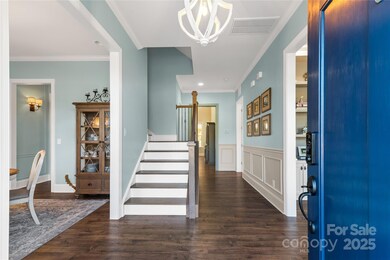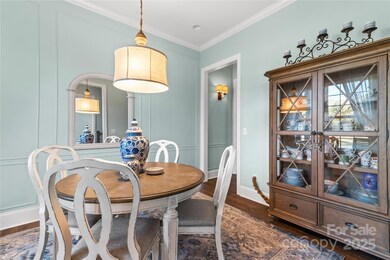8838 Ira Flowe Rd Charlotte, NC 28227
Estimated payment $6,073/month
Highlights
- Open Floorplan
- Colonial Architecture
- Wooded Lot
- Clear Creek Elementary Rated 9+
- Private Lot
- Wood Flooring
About This Home
Southern Charm awaits you at this stunning custom-built Colonial. Situated on nearly four acres of beautiful mature trees and a professionally landscaped yard, there is plenty of space for a garden, and kids to explore! A fenced in dog run for your beloved pets and ample parking along the extensive paved driveway which also includes a roundabout, makes for easy access to the home.
A spacious covered front porch offers a serene place to savor your morning coffee, or wind down after a long day on the rocking chairs.
Enter to an inviting foyer, flanked by a library complete with built in cabinetry and a dining room with wainscoting. Thoughtful design envelops every corner of this meticulously maintained home. The custom wood staircase showcases beautiful craftmanship adding a cohesive look to the entry way. Continue down the spacious hallway to a powder room equipped with a brand-new marble vanity. Across you'll find a laundry room with access to the side yard. Continue down the hall to your office suite. French doors lead out onto the back patio that overlooks your lush yard where the afternoon sun dances in the trees.
Enter the Great Room, where 20 ft. High ceilings offer an abundance of natural light. This room flows seamlessly into your stunning kitchen. It is fully equipped with custom cabinetry, stainless steel appliances, double wall ovens, and granite countertops. An oversized island offers storage, and high-end lighting really makes this kitchen a place you will love to entertain in. The walk-in pantry offers plenty of room for all your cooking necessities A massive sunroom that can also be used as a dining room for large gatherings measures at 19.6 ft long and 11.5 ft wide, this offers amazing views of the property.
The second floor offers a primary suite and three spacious bedrooms. The primary suite has a sitting area and custom built-ins for a cozy ambiance. Included is a spa-like bathroom with a soaking tub, spacious shower, tile floors and dual marble vanities. A walk-in closet completes this owners retreat. Across the hall there are two more bedrooms with a shared bathroom and another with a private full bathroom. Linen closets make for easy storage with custom shelving.
The 974 square foot third floor offers a flex space and a well thought out guest room complete with a full bath and a massive closet to store all your holiday decor! This property blends classic architectural details with modern systems and design, creating a timeless turn-key residence that your family will cherish. The Home is equipped with a CPI security system, oversized garage, mudroom, butler's pantry,5 Egress doors, doorbell camera, two AC units that offers temperature control on each level. Come and see all this gorgeous home offers -you will not be disappointed!
Listing Agent
Real Broker, LLC Brokerage Email: stidmanhomes@gmail.com License #317623 Listed on: 11/20/2025

Open House Schedule
-
Saturday, November 22, 202512:00 to 3:00 pm11/22/2025 12:00:00 PM +00:0011/22/2025 3:00:00 PM +00:00We will have some activities for the kids to enjoy while you tour this lovely home. Booties are provided if you do not wish to remove your shoes. Please leave room between the cars as you park down the driveway. See you there!Add to Calendar
Home Details
Home Type
- Single Family
Est. Annual Taxes
- $4,884
Year Built
- Built in 2018
Lot Details
- Partially Fenced Property
- Private Lot
- Level Lot
- Open Lot
- Wooded Lot
Parking
- 2 Car Attached Garage
- Circular Driveway
Home Design
- Colonial Architecture
- Architectural Shingle Roof
- Hardboard
Interior Spaces
- 3-Story Property
- Open Floorplan
- French Doors
- Mud Room
- Entrance Foyer
- Storage
- Crawl Space
- Walk-In Attic
Kitchen
- Breakfast Bar
- Walk-In Pantry
- Built-In Double Oven
- Electric Oven
- Electric Cooktop
- Range Hood
- Microwave
- Plumbed For Ice Maker
- Dishwasher
- Kitchen Island
- Disposal
Flooring
- Wood
- Tile
Bedrooms and Bathrooms
- 5 Bedrooms
- Walk-In Closet
- Soaking Tub
- Garden Bath
Laundry
- Laundry Room
- Dryer
- Washer
Home Security
- Home Security System
- Carbon Monoxide Detectors
Outdoor Features
- Covered Patio or Porch
Schools
- Clear Creek Elementary School
- Northeast Middle School
- Independence High School
Utilities
- Central Air
- Heat Pump System
- Spring water is a source of water for the property
- Electric Water Heater
- Septic Tank
- Cable TV Available
Community Details
- No Home Owners Association
Listing and Financial Details
- Assessor Parcel Number 139-221-26
Map
Home Values in the Area
Average Home Value in this Area
Tax History
| Year | Tax Paid | Tax Assessment Tax Assessment Total Assessment is a certain percentage of the fair market value that is determined by local assessors to be the total taxable value of land and additions on the property. | Land | Improvement |
|---|---|---|---|---|
| 2025 | $4,884 | $732,400 | $145,500 | $586,900 |
| 2024 | $4,884 | $732,400 | $145,500 | $586,900 |
| 2023 | $2,288 | $732,400 | $145,500 | $586,900 |
| 2022 | $2,288 | $450,800 | $98,000 | $352,800 |
| 2021 | $2,288 | $450,800 | $98,000 | $352,800 |
| 2020 | $2,288 | $450,800 | $98,000 | $352,800 |
| 2019 | $3,832 | $450,800 | $98,000 | $352,800 |
| 2018 | $2,288 | $82,200 | $82,200 | $0 |
| 2017 | $913 | $82,200 | $82,200 | $0 |
| 2016 | -- | $0 | $0 | $0 |
Purchase History
| Date | Type | Sale Price | Title Company |
|---|---|---|---|
| Warranty Deed | $85,000 | None Available |
Mortgage History
| Date | Status | Loan Amount | Loan Type |
|---|---|---|---|
| Open | $68,000 | Adjustable Rate Mortgage/ARM |
Source: Canopy MLS (Canopy Realtor® Association)
MLS Number: 4321820
APN: 139-221-26
- 8809 Blaydon Dr
- 8913 Gosnell Dr
- 11925 Brief Rd
- 12011 Brief Rd
- 8714 Vagabond Rd
- 10314 Buccaneer Rd
- TBD Machado Dr
- 11125 Dappled Light Trail
- 4112 Mcmanus Rd Unit 2
- 14006 Autumn Glory Dr
- 14002 Autumn Glory Dr
- 9027 Leah Meadow Ln Unit 23
- 8137 Caliterra Dr
- 8402 Aspen Ct
- 8521 Aspen Ct
- 8222 Aspen Ct
- 8214 Aspen Ct
- 10209 Maple Haven Ct
- 9523 Bales Ln Unit 8
- 9721 Arlington Oaks Dr
- 10813 Flintshire Rd
- 10813 Flintshire Rd
- 9317 Blair Rd
- 6602 Allen Black Rd
- 13625 Haven Ridge Ln
- 13316 Woodland Farm Dr
- 13308 Woodland Farm Dr
- 5700 Sugarcane Ct
- 13330 Maize Ln Unit C1
- 13330 Maize Ln Unit B1
- 13330 Maize Ln Unit A1
- 13330 Maize Ln
- 5021 Kinsbridge Dr Unit 6
- 3011 Lisburn St
- 2400 Fox Hollow Rd
- 5424 Kinsbridge Dr
- 11932 Red Leaf Dr
- 12825 Old Iron Ln
- 11945 Red Leaf Dr
- 12009 Lemmond Farm Dr
