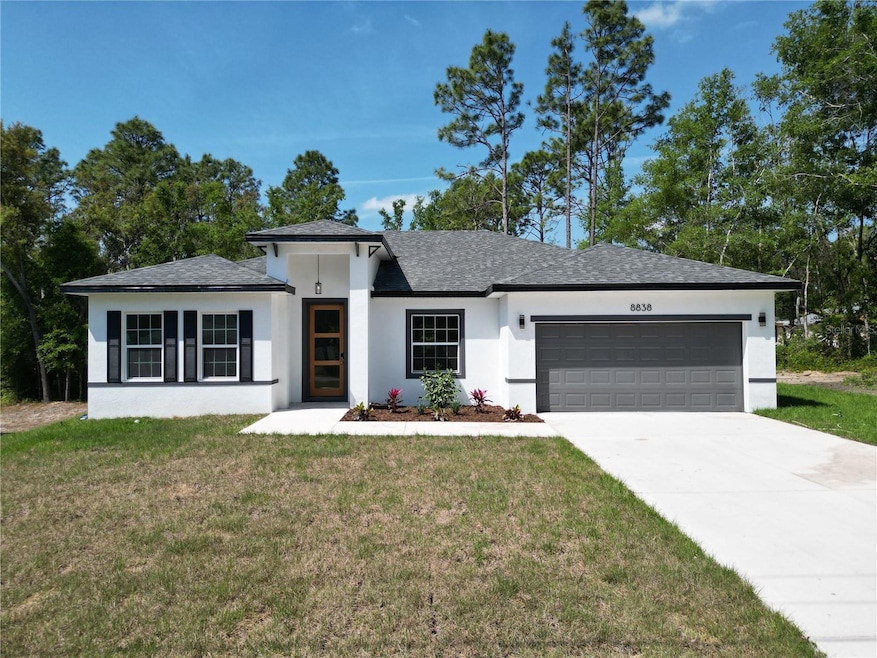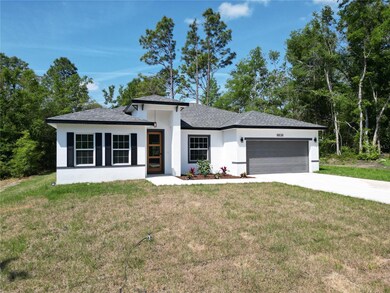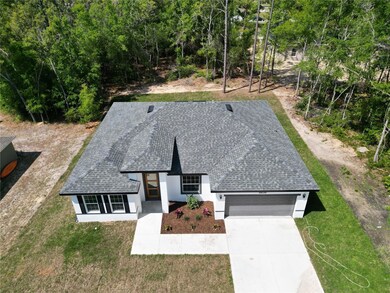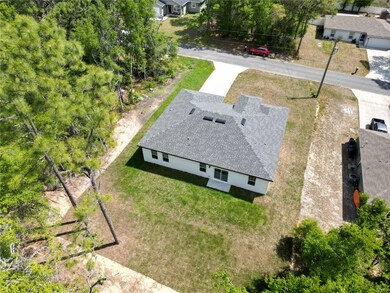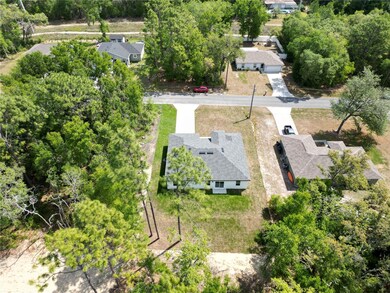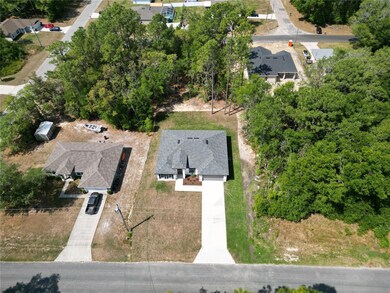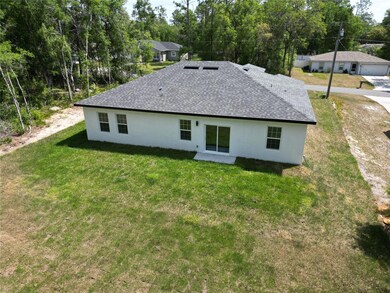8838 N Travis Dr Citrus Springs, FL 34434
Estimated payment $1,535/month
Highlights
- New Construction
- Ranch Style House
- No HOA
- Open Floorplan
- Stone Countertops
- Covered Patio or Porch
About This Home
One or more photo(s) has been virtually staged. Seller is giving $5,000 in closing costs!
Step into your dream home with this exquisite new construction that combines style and comfort. Move-in ready, this spacious property boasts four bedrooms and two bathrooms, ensuring both practicality and convenience. The open-concept design creates a versatile living space, allowing you to personalize it to suit your needs. It blends elegance with functionality, providing the ideal space for your next chapter. Abundant natural light streams through large windows, enhancing the home's inviting atmosphere. The kitchen is a standout feature, equipped with a sleek quartz island sink, elegant light lacquer cabinets, and modern appliances to simplify meal preparation. Stylish and durable vinyl flooring extends throughout the home, adding a contemporary touch. Additional highlights include a well-designed laundry room and a spacious attached garage. The property sits on a generously sized lot, offering ample outdoor space for relaxation and activities. A beautifully manicured lawn and a welcoming front sidewalk add to the home's curb appeal, making it perfect for entertaining. Additionally, the property comes with a builder's home warranty, offering you peace of mind and protection. Don't miss out and contact us today to schedule your visit!
Listing Agent
EMPIRE NETWORK REALTY Brokerage Phone: 407-440-3798 License #3437270 Listed on: 04/24/2025

Home Details
Home Type
- Single Family
Est. Annual Taxes
- $141
Year Built
- Built in 2025 | New Construction
Lot Details
- 10,018 Sq Ft Lot
- East Facing Home
- Property is zoned PDR
Parking
- 2 Car Attached Garage
- Garage Door Opener
Home Design
- Ranch Style House
- Slab Foundation
- Shingle Roof
- Block Exterior
- Stucco
Interior Spaces
- 1,774 Sq Ft Home
- Open Floorplan
- Sliding Doors
- Family Room Off Kitchen
- Combination Dining and Living Room
- Laundry Room
Kitchen
- Range
- Microwave
- Dishwasher
- Stone Countertops
- Solid Wood Cabinet
Flooring
- Ceramic Tile
- Vinyl
Bedrooms and Bathrooms
- 4 Bedrooms
- Walk-In Closet
- 2 Full Bathrooms
Outdoor Features
- Covered Patio or Porch
- Exterior Lighting
Schools
- Central Ridge Elementary School
- Citrus Springs Middle School
- Lecanto High School
Utilities
- Central Heating and Cooling System
- Thermostat
- Septic Tank
Community Details
- No Home Owners Association
- Built by LAKESHORE LIRA INVESTMENTS CORPORATION
- Citrus Springs Unit 04 Subdivision
Listing and Financial Details
- Home warranty included in the sale of the property
- Visit Down Payment Resource Website
- Legal Lot and Block 12 / 355
- Assessor Parcel Number 18E17S100040 03550 0120
Map
Home Values in the Area
Average Home Value in this Area
Tax History
| Year | Tax Paid | Tax Assessment Tax Assessment Total Assessment is a certain percentage of the fair market value that is determined by local assessors to be the total taxable value of land and additions on the property. | Land | Improvement |
|---|---|---|---|---|
| 2024 | $136 | $8,480 | $8,480 | -- |
| 2023 | $136 | $3,834 | $0 | $0 |
| 2022 | $118 | $5,680 | $5,680 | $0 |
| 2021 | $80 | $3,360 | $3,360 | $0 |
| 2020 | $76 | $2,880 | $2,880 | $0 |
| 2019 | $64 | $2,720 | $2,720 | $0 |
| 2018 | $68 | $3,200 | $3,200 | $0 |
| 2017 | $63 | $2,600 | $2,600 | $0 |
| 2016 | $66 | $2,710 | $2,710 | $0 |
| 2015 | $65 | $2,800 | $2,800 | $0 |
| 2014 | $60 | $2,210 | $2,210 | $0 |
Property History
| Date | Event | Price | List to Sale | Price per Sq Ft | Prior Sale |
|---|---|---|---|---|---|
| 11/05/2025 11/05/25 | For Sale | $289,000 | +1382.1% | $163 / Sq Ft | |
| 03/01/2024 03/01/24 | Sold | $19,500 | -17.0% | -- | View Prior Sale |
| 01/29/2024 01/29/24 | Pending | -- | -- | -- | |
| 11/08/2023 11/08/23 | Price Changed | $23,500 | -7.8% | -- | |
| 10/06/2023 10/06/23 | For Sale | $25,500 | -- | -- |
Purchase History
| Date | Type | Sale Price | Title Company |
|---|---|---|---|
| Quit Claim Deed | $100 | None Listed On Document | |
| Warranty Deed | $19,500 | First American Title | |
| Deed Of Distribution | -- | Accommodation | |
| Deed Of Distribution | -- | Attorney | |
| Deed | $1,500 | -- |
Source: Stellar MLS
MLS Number: O6302880
APN: 18E-17S-10-0040-03550-0120
- 9250 N Travis Dr
- 9534 N Travis Dr
- 8827 N Mendoza Way
- 880 W Rum Place
- 9011 N Travis Dr
- 920 W Rum Place
- 9030/ 9032 N Travis Dr
- 8944 N Pitcairn Way
- 8814 N Circular Way
- 8818 N Circular Way
- 684 W Pitler Place
- 8753 N Zurich Way
- 805 W Deacon Place
- 8880 N Circular Way
- 627 W Duquet Place
- 8750 N Zurich Way
- 816 W Smallman Place
- 611 W Duquet Place
- 742 W Deacon Place
- 989 W Smallman Place
- 9170 N Travis Dr
- 9187 N Travis Dr Unit 9189
- 8950 N Mendoza Way
- 944 W Rum Place
- 9104 N Peachtree Way
- 9223 N Mendoza Way
- 9301 N Akola Way
- 8419 N Inca Way
- 9261 N Peachtree Way
- 789 W Hallam Dr
- 801 W Hallam Dr
- 9356 N Mendoza Way
- 9373 N Mendoza Way
- 9461 N Sandree Dr
- 9598 N Cortlandt Dr
- 9539 N Travis Dr Unit B
- 9539 N Travis Dr Unit A
- 9541 N Travis Unit B
- 9541 N Travis Unit A
- 9543 N Travis Dr Unit B
