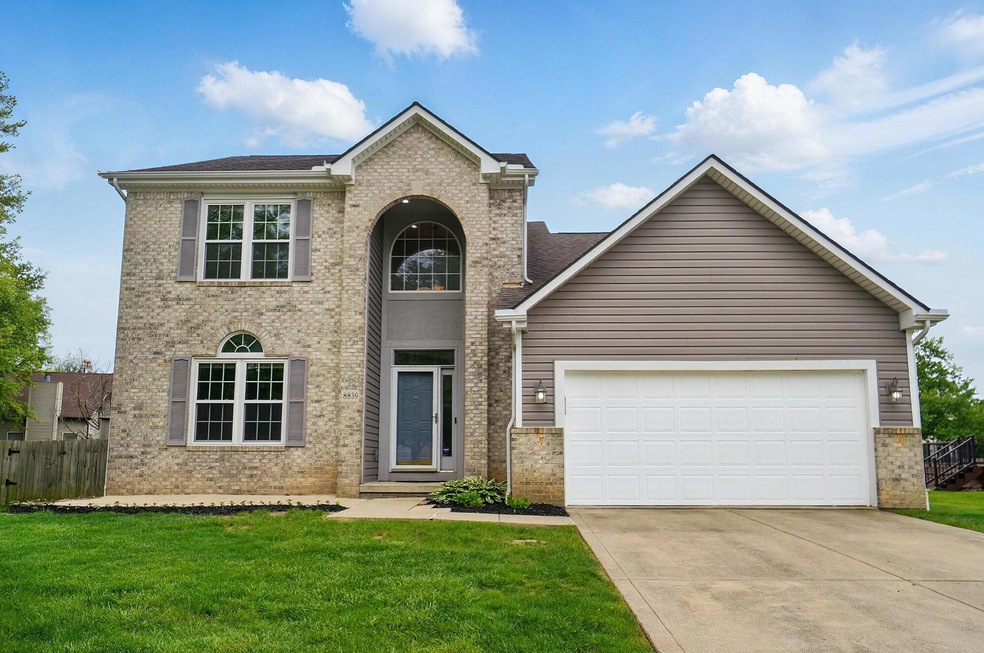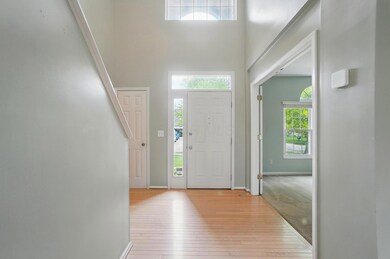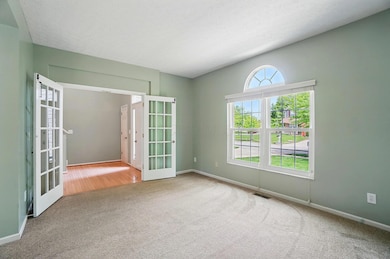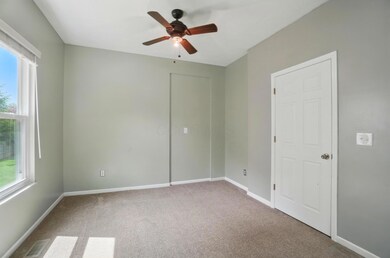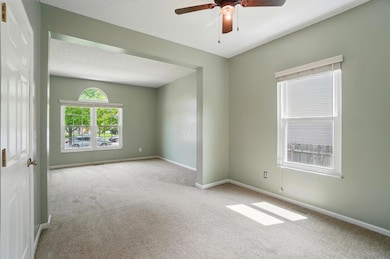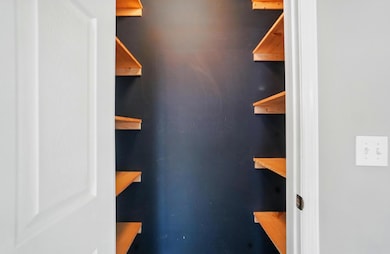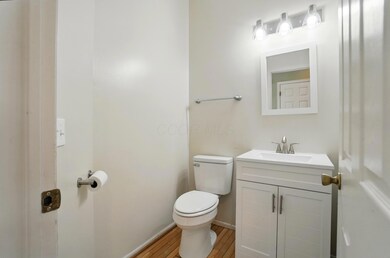
8839 Amaranth Ct Reynoldsburg, OH 43068
Taylor Ridge NeighborhoodHighlights
- Traditional Architecture
- Cul-De-Sac
- Patio
- Fenced Yard
- 2 Car Attached Garage
- Ceramic Tile Flooring
About This Home
As of July 2025Charming 3 bedroom, 2.5 bath home nestled on a quiet cul-de-sac with a fully fenced backyard, perfect for outdoor entertaining or pets. The spacious kitchen features granite countertops and taller cabinets and flows seamlessly with the eating area and family room in an open-concept layout, ideal for cooking and entertaining. The family room offers warmth and character with a floor-to-ceiling brick fireplace with custom bookshelves and cubicles. Hardwood flooring adds elegance throughout the main living areas. Convenient first-floor laundry and a split staircase add to the home's functionality.
The finished basement offers additional living space and a fun hidden play nook under the stairs that kids will love. Enjoy peace of mind with numerous updates throughout, including the remodeled owner's bath, updated appliances, and more. A wonderful blend of comfort, style, and thoughtful touches make this home a must-see!
Last Agent to Sell the Property
Fathom Realty Ohio License #2014000852 Listed on: 05/14/2025

Home Details
Home Type
- Single Family
Est. Annual Taxes
- $4,549
Year Built
- Built in 1995
Lot Details
- 9,148 Sq Ft Lot
- Cul-De-Sac
- Fenced Yard
- Fenced
Parking
- 2 Car Attached Garage
Home Design
- Traditional Architecture
- Brick Exterior Construction
- Block Foundation
- Vinyl Siding
Interior Spaces
- 3,060 Sq Ft Home
- 2-Story Property
- Wood Burning Fireplace
- Insulated Windows
- Family Room
Kitchen
- Electric Range
- Microwave
- Dishwasher
Flooring
- Carpet
- Laminate
- Ceramic Tile
Bedrooms and Bathrooms
- 3 Bedrooms
Laundry
- Laundry on main level
- Electric Dryer Hookup
Basement
- Partial Basement
- Recreation or Family Area in Basement
- Crawl Space
Outdoor Features
- Patio
Utilities
- Central Air
- Heating System Uses Gas
Listing and Financial Details
- Assessor Parcel Number 013-027588-00.091
Ownership History
Purchase Details
Home Financials for this Owner
Home Financials are based on the most recent Mortgage that was taken out on this home.Purchase Details
Home Financials for this Owner
Home Financials are based on the most recent Mortgage that was taken out on this home.Purchase Details
Home Financials for this Owner
Home Financials are based on the most recent Mortgage that was taken out on this home.Purchase Details
Home Financials for this Owner
Home Financials are based on the most recent Mortgage that was taken out on this home.Purchase Details
Similar Homes in Reynoldsburg, OH
Home Values in the Area
Average Home Value in this Area
Purchase History
| Date | Type | Sale Price | Title Company |
|---|---|---|---|
| Warranty Deed | $399,900 | None Listed On Document | |
| Warranty Deed | $240,000 | Northwest Select Ttl Agcy Ll | |
| Deed | $195,000 | -- | |
| Deed | $171,822 | -- | |
| Deed | $25,500 | -- |
Mortgage History
| Date | Status | Loan Amount | Loan Type |
|---|---|---|---|
| Open | $19,995 | New Conventional | |
| Open | $392,656 | FHA | |
| Previous Owner | $232,800 | New Conventional | |
| Previous Owner | $176,672 | FHA | |
| Previous Owner | $5,900 | Credit Line Revolving | |
| Previous Owner | $194,888 | FHA | |
| Previous Owner | $154,600 | New Conventional |
Property History
| Date | Event | Price | Change | Sq Ft Price |
|---|---|---|---|---|
| 07/03/2025 07/03/25 | Sold | $399,900 | 0.0% | $131 / Sq Ft |
| 05/26/2025 05/26/25 | Price Changed | $399,900 | -2.6% | $131 / Sq Ft |
| 05/14/2025 05/14/25 | For Sale | $410,500 | +71.0% | $134 / Sq Ft |
| 03/27/2025 03/27/25 | Off Market | $240,000 | -- | -- |
| 04/23/2019 04/23/19 | Sold | $240,000 | +2.1% | $111 / Sq Ft |
| 03/24/2019 03/24/19 | Pending | -- | -- | -- |
| 03/22/2019 03/22/19 | For Sale | $235,000 | -- | $108 / Sq Ft |
Tax History Compared to Growth
Tax History
| Year | Tax Paid | Tax Assessment Tax Assessment Total Assessment is a certain percentage of the fair market value that is determined by local assessors to be the total taxable value of land and additions on the property. | Land | Improvement |
|---|---|---|---|---|
| 2024 | $10,400 | $113,690 | $24,260 | $89,430 |
| 2023 | $4,539 | $113,690 | $24,260 | $89,430 |
| 2022 | $4,308 | $84,010 | $17,610 | $66,400 |
| 2021 | $4,306 | $84,010 | $17,610 | $66,400 |
| 2020 | $4,409 | $84,010 | $17,610 | $66,400 |
| 2019 | $4,115 | $67,240 | $12,150 | $55,090 |
| 2018 | $4,080 | $0 | $0 | $0 |
| 2017 | $4,036 | $0 | $0 | $0 |
| 2016 | $3,908 | $0 | $0 | $0 |
| 2015 | $3,782 | $0 | $0 | $0 |
| 2014 | $5,741 | $0 | $0 | $0 |
| 2013 | $3,761 | $0 | $0 | $0 |
Agents Affiliated with this Home
-
V
Seller's Agent in 2025
Valantina McCrocklin
Fathom Realty Ohio
-
K
Buyer's Agent in 2025
Kevan Jones
Vision Realty, Inc.
-
K
Seller's Agent in 2019
Katherine Davis Spence
The Brokerage House
Map
Source: Columbus and Central Ohio Regional MLS
MLS Number: 225016000
APN: 013-027588-00.091
- 1065 Mastell Dr
- 921 Dianthus Ct
- 1077 Taylor Mills Dr
- 918 Dianthus Ct
- 9019 Kingsley Dr
- 8536 Kingsley Dr
- 9067 Kingsley Dr
- 8501 Willet Ln Unit 88501
- 8662 Robbins Loop Dr
- 8403 Taylor Chase Dr
- 904 Allegro Dr
- 8770 Ormiston Cir
- 8774 Ormiston Cir
- 880 Allegro Dr
- 872 Allegro Dr
- 841 Allegro Dr
- 858 Allegro Dr
- 1275 Shelby Cir
- 672 Toria Dr
- 1315 Shelby Cir
