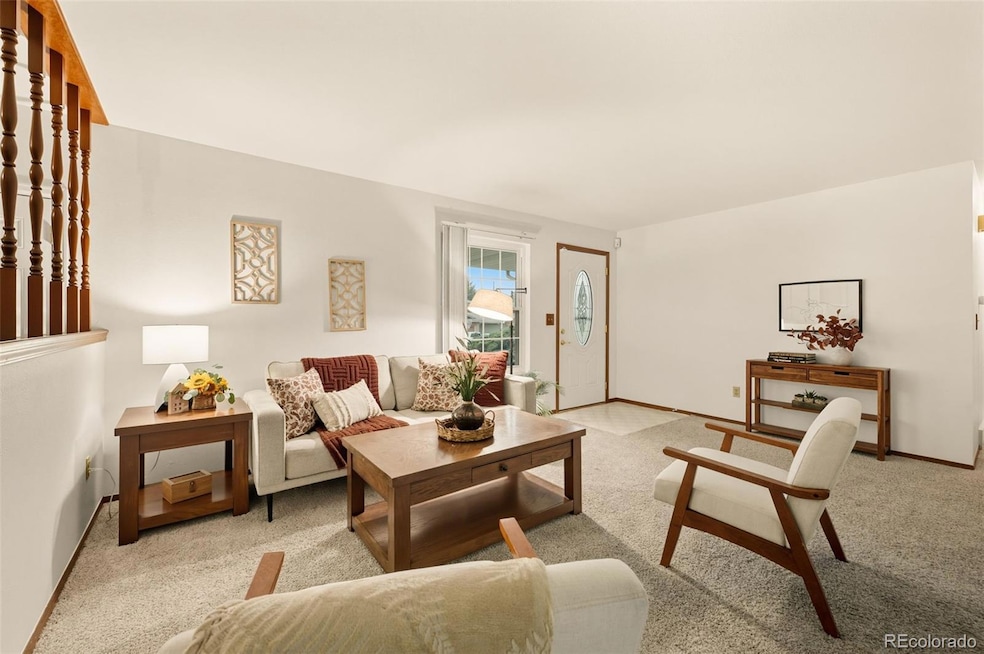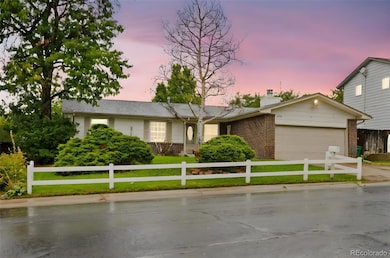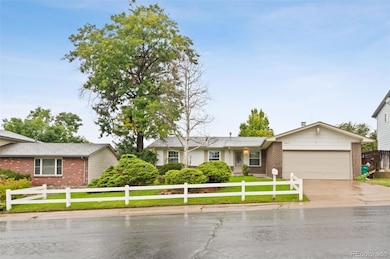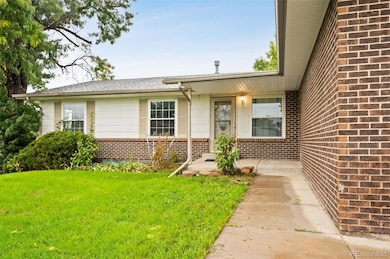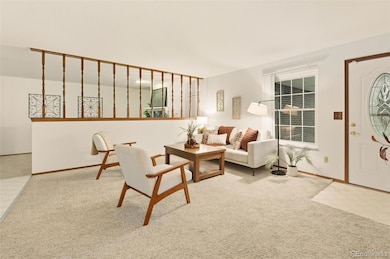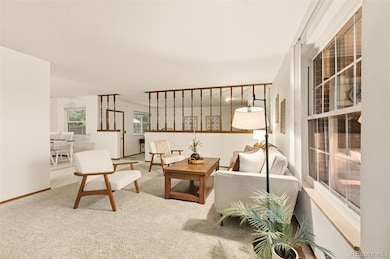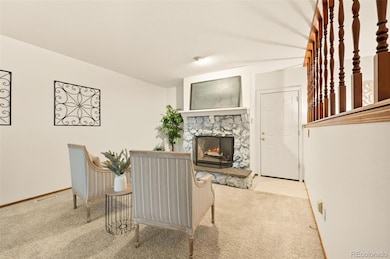8839 Winona Ct Westminster, CO 80031
Shaw Heights NeighborhoodEstimated payment $2,942/month
Highlights
- Primary Bedroom Suite
- Private Yard
- Covered Patio or Porch
- Recreation Room
- No HOA
- Fireplace
About This Home
Welcome home to this spacious 5 bedroom, 3 bathroom property offering incredible potential and instant sweat equity. With more square footage than most ranch homes in the area, this home is priced to allow for your finishing touches while updated comps are selling for over $100k more. The main level features 3 bedrooms including a primary suite with en-suite bathroom, an additional full bathroom, a large living room, and a versatile flex space with a cozy fireplace and access to the backyard patio. Downstairs, the partially finished basement expands your options with two additional bedrooms, bathroom, laundry, and exterior access—perfect for adding a kitchen or creating an income-producing unit, multigenerational living quarters, or simply more room to spread out. Recent updates include refreshed bathrooms within the last two years, new interior paint (July 2025), garage concrete lifted (May 2025), and a new swamp cooler (2024). The home has also been professionally deep cleaned and carpets shampooed. With a fully fenced yard, attached 2-car garage, and a home warranty included, this property offers peace of mind along with a rare chance to customize a home of this size at an attractive price point. Move right in, update at your own pace, and watch your investment grow. Home is being sold in AS-IS condition. **This home qualifies for the community reinvestment act providing 1.75% of the loan amount as a credit towards buyer’s closing costs, pre-paids and discount points. Contact listing agent for more details.**
Listing Agent
Real Broker, LLC DBA Real Brokerage Email: jackieroacho.realtor@gmail.com,303-578-6364 License #100096753 Listed on: 09/25/2025

Home Details
Home Type
- Single Family
Est. Annual Taxes
- $4,113
Year Built
- Built in 1978
Lot Details
- 7,405 Sq Ft Lot
- East Facing Home
- Property is Fully Fenced
- Landscaped
- Front and Back Yard Sprinklers
- Private Yard
- Property is zoned R-1-C
Parking
- 2 Car Attached Garage
Home Design
- Brick Exterior Construction
- Frame Construction
- Composition Roof
Interior Spaces
- 1-Story Property
- Ceiling Fan
- Fireplace
- Window Treatments
- Living Room
- Dining Room
- Recreation Room
- Bonus Room
Kitchen
- Oven
- Range
- Microwave
- Dishwasher
- Disposal
Flooring
- Carpet
- Linoleum
- Vinyl
Bedrooms and Bathrooms
- 5 Bedrooms | 3 Main Level Bedrooms
- Primary Bedroom Suite
- En-Suite Bathroom
Laundry
- Laundry Room
- Dryer
- Washer
Finished Basement
- Partial Basement
- Stubbed For A Bathroom
- 2 Bedrooms in Basement
Outdoor Features
- Covered Patio or Porch
Schools
- Mesa Elementary School
- Shaw Heights Middle School
- Westminster High School
Utilities
- Evaporated cooling system
- Forced Air Heating System
- Gas Water Heater
Community Details
- No Home Owners Association
- Vista Grande Subdivision
Listing and Financial Details
- Exclusions: Staging and/or Personal Property
- Assessor Parcel Number R0047869
Map
Home Values in the Area
Average Home Value in this Area
Tax History
| Year | Tax Paid | Tax Assessment Tax Assessment Total Assessment is a certain percentage of the fair market value that is determined by local assessors to be the total taxable value of land and additions on the property. | Land | Improvement |
|---|---|---|---|---|
| 2025 | $4,113 | $35,560 | $7,070 | $28,490 |
| 2024 | $4,113 | $32,690 | $6,500 | $26,190 |
| 2023 | $4,090 | $40,120 | $7,040 | $33,080 |
| 2022 | $2,351 | $26,700 | $6,950 | $19,750 |
| 2021 | $2,405 | $26,700 | $6,950 | $19,750 |
| 2020 | $2,304 | $26,420 | $7,150 | $19,270 |
| 2019 | $2,298 | $26,420 | $7,150 | $19,270 |
| 2018 | $1,557 | $20,180 | $6,050 | $14,130 |
| 2017 | $1,360 | $20,180 | $6,050 | $14,130 |
| 2016 | $1,073 | $17,680 | $3,740 | $13,940 |
| 2015 | $1,073 | $9,730 | $2,060 | $7,670 |
| 2014 | $864 | $7,480 | $1,390 | $6,090 |
Property History
| Date | Event | Price | List to Sale | Price per Sq Ft |
|---|---|---|---|---|
| 09/25/2025 09/25/25 | For Sale | $500,000 | -- | $281 / Sq Ft |
Purchase History
| Date | Type | Sale Price | Title Company |
|---|---|---|---|
| Warranty Deed | $533,000 | Guardian Title | |
| Warranty Deed | $112,500 | -- |
Mortgage History
| Date | Status | Loan Amount | Loan Type |
|---|---|---|---|
| Open | $479,700 | New Conventional |
Source: REcolorado®
MLS Number: 7921866
APN: 1719-19-3-02-005
- 8838 Winona Ct
- 8897 Wagner Ln
- 4860 W 88th Place
- 8873 Seton St
- 8950 Xavier St
- 4564 W 87th Ave
- 8750 Seton St
- 8771 Rutgers St
- 8804 Princeton St
- 9040 N Raleigh St
- 10371 Osceola St
- 5435 W 86th Ave
- 8866 Meade Ct
- 8850 Meade St Unit 61
- 8417 Sheridan Ct
- 8351 Mason Cir
- 8536 Eaton St
- 8423 Chase St
- 9380 Raleigh Ct
- 3672 Shaw Blvd
- 4820 W 88th Place
- 9051 Tennyson St
- 8490 Sheridan Blvd
- 9020 Osceola St Unit 1
- 8490 Benton St
- 8490 Benton St
- 8490 Benton St
- 8490 Benton St
- 8490 Benton St
- 3660 W 90th Ave Unit 3660
- 8877 Eaton St
- 4901 W 93rd Ave
- 8300 Sheridan Blvd
- 8860 Westminster Blvd
- 8846 Lowell Blvd
- 8506 Eaton St
- 8240 Tennyson St
- 5850 Central Ave
- 8591 Lowell Blvd
- 8200 Sheridan Blvd
