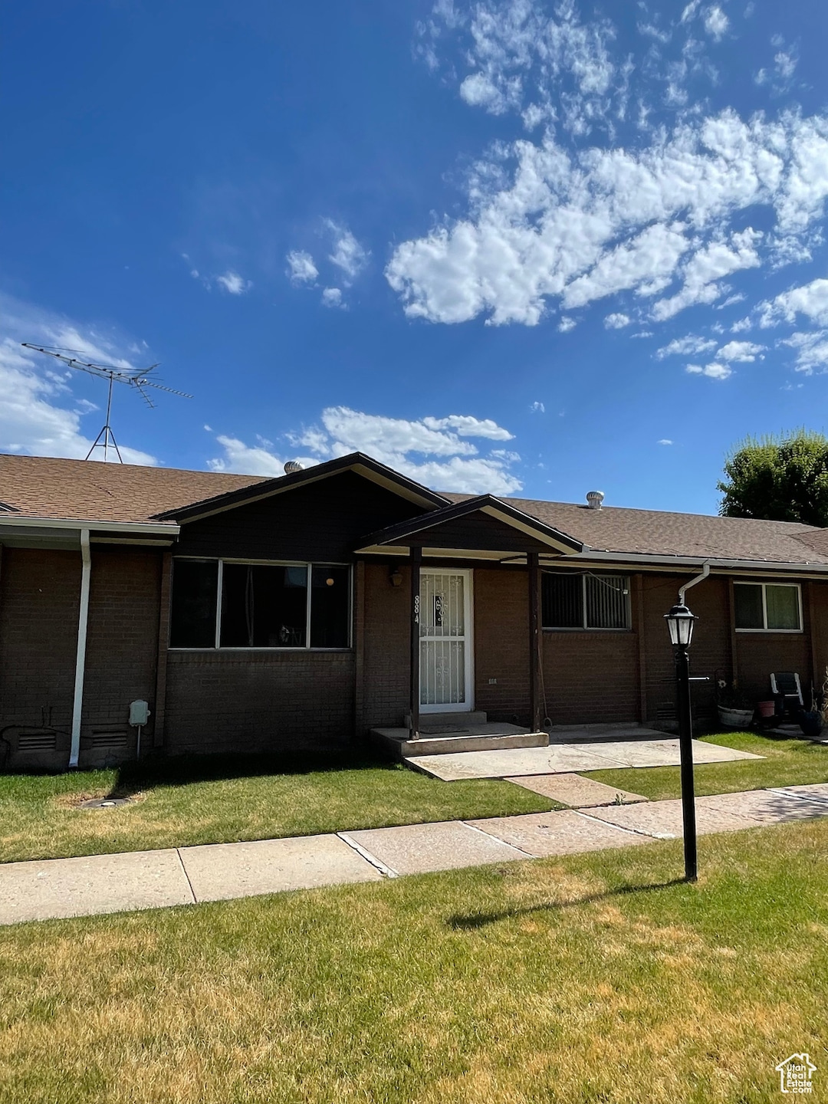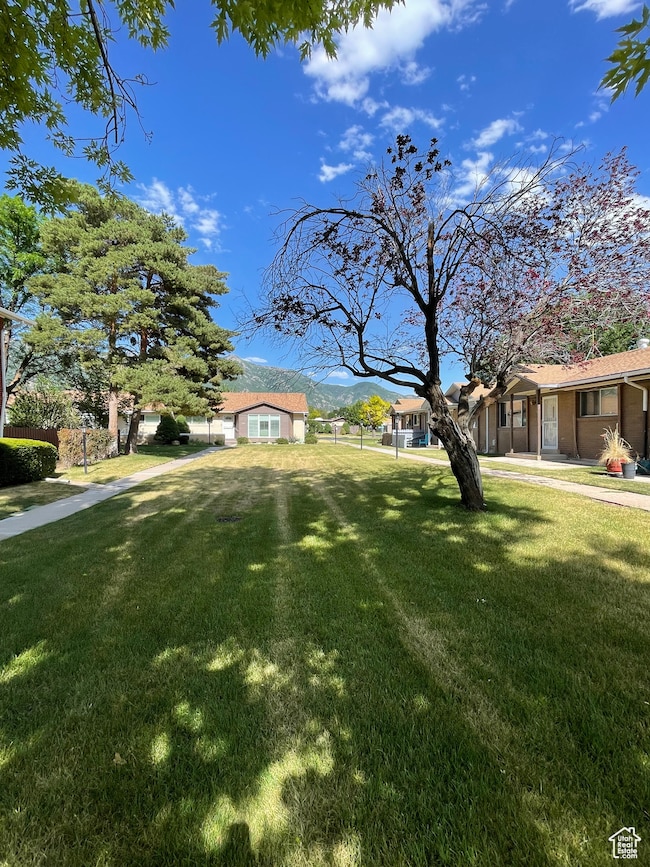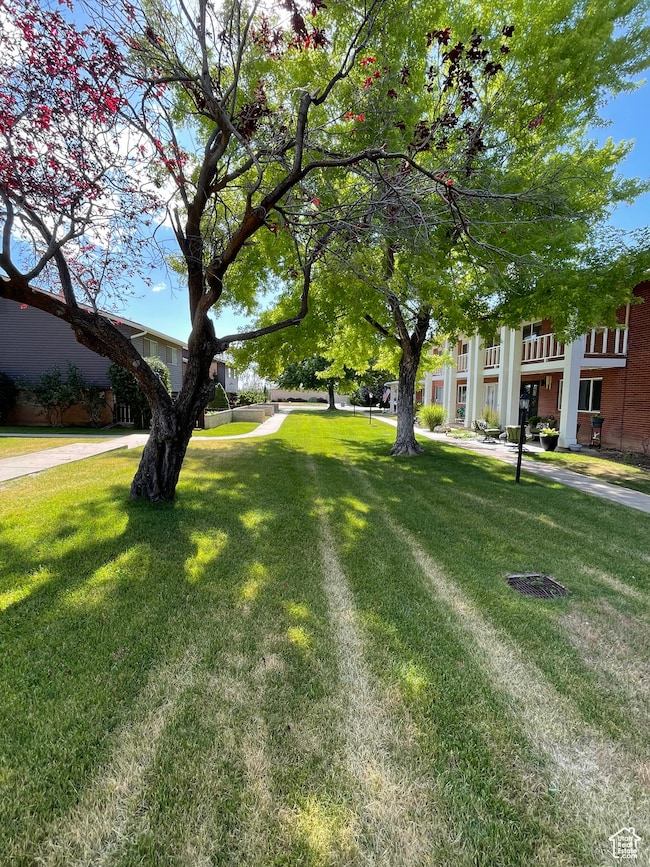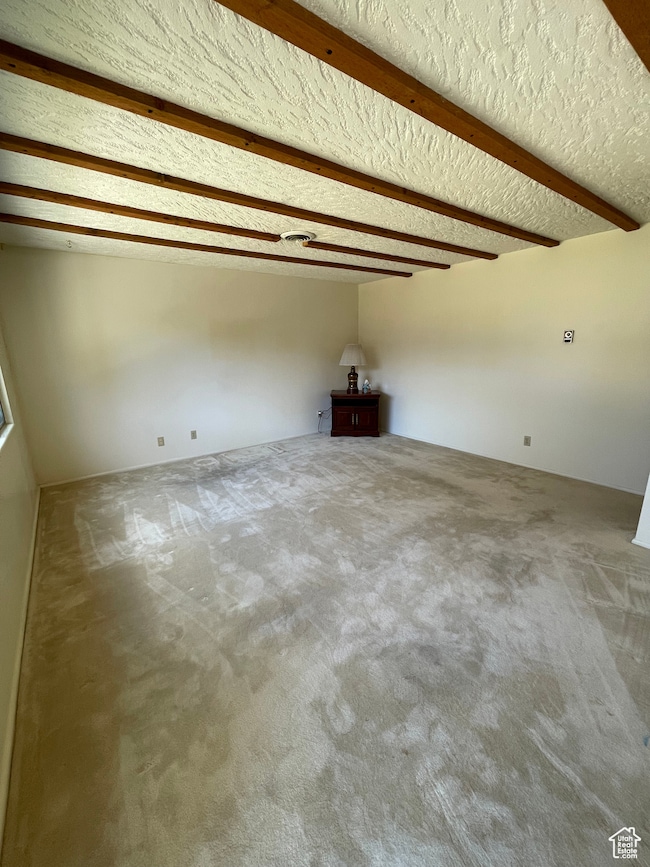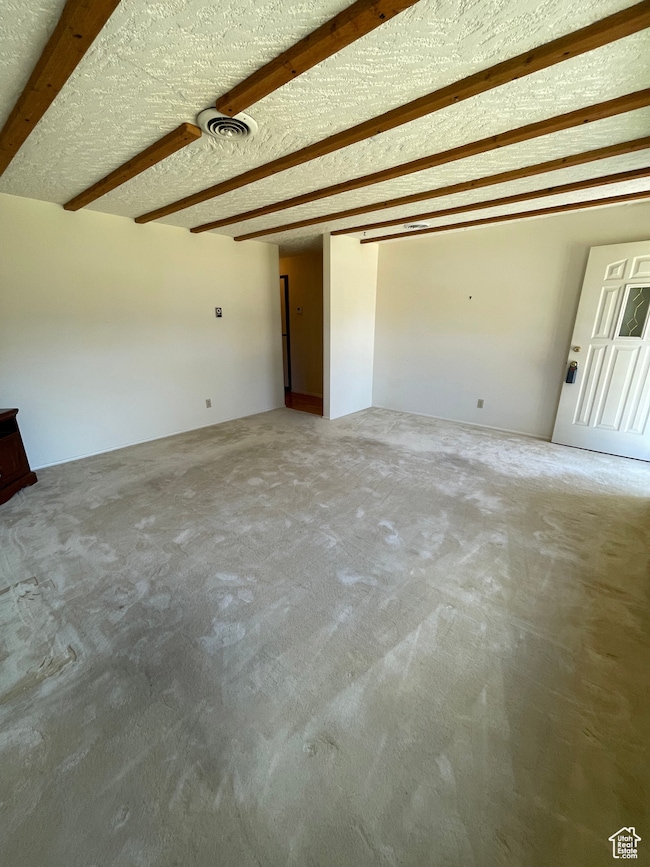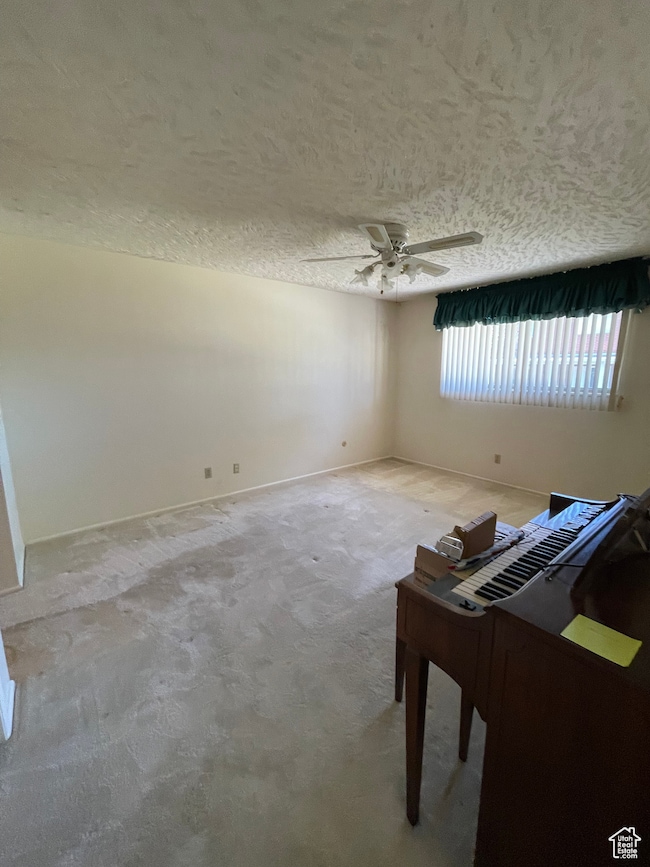Estimated payment $1,887/month
Highlights
- Heated In Ground Pool
- Wood Flooring
- Porch
- RV Parking in Community
- Skylights
- Community Playground
About This Home
Amazing price reduced!!! Priced to move. Great opportunity to get into Emerald Hills at a amazing price. 2 bedrooms and a large bath make for easy living with the bonus of a great HOA with lots to offer including a pool, pickleball court, beautiful grounds with picnic area. Also has RV storage onsite for a extra fee. All information herein is deemed reliable but not guaranteed. Buyer is responsible to verify all listing information, including square feet/acreage, and HOA information to buyer's own satisfaction.
Listing Agent
G Norman George Advantage Real Estate License #7211727 Listed on: 06/24/2025
Property Details
Home Type
- Condominium
Est. Annual Taxes
- $1,676
Year Built
- Built in 1973
Lot Details
- Landscaped
- Sprinkler System
HOA Fees
- $480 Monthly HOA Fees
Parking
- 2 Car Garage
Home Design
- Brick Exterior Construction
- Asphalt
Interior Spaces
- 1,110 Sq Ft Home
- 1-Story Property
- Ceiling Fan
- Skylights
- Blinds
- Sliding Doors
Kitchen
- Microwave
- Disposal
Flooring
- Wood
- Carpet
- Linoleum
Bedrooms and Bathrooms
- 2 Main Level Bedrooms
- 1 Full Bathroom
Laundry
- Dryer
- Washer
Outdoor Features
- Heated In Ground Pool
- Open Patio
- Porch
Schools
- H. Guy Child Elementary School
- South Ogden Middle School
- Bonneville High School
Utilities
- Forced Air Heating and Cooling System
- Sewer Paid
Listing and Financial Details
- Assessor Parcel Number 07-141-0019
Community Details
Overview
- Association fees include insurance, sewer, trash, water
- Lyle Bailey Association, Phone Number (801) 644-6552
- RV Parking in Community
Amenities
- Community Barbecue Grill
- Picnic Area
Recreation
- Community Playground
- Community Pool
Pet Policy
- Pets Allowed
Map
Home Values in the Area
Average Home Value in this Area
Tax History
| Year | Tax Paid | Tax Assessment Tax Assessment Total Assessment is a certain percentage of the fair market value that is determined by local assessors to be the total taxable value of land and additions on the property. | Land | Improvement |
|---|---|---|---|---|
| 2025 | $1,677 | $269,230 | $85,000 | $184,230 |
| 2024 | $1,677 | $144,650 | $46,750 | $97,900 |
| 2023 | $1,678 | $145,200 | $46,750 | $98,450 |
| 2022 | $1,587 | $140,250 | $46,750 | $93,500 |
| 2021 | $1,390 | $208,000 | $50,000 | $158,000 |
| 2020 | $724 | $98,000 | $35,000 | $63,000 |
| 2019 | $887 | $117,000 | $25,000 | $92,000 |
| 2018 | $862 | $108,000 | $25,000 | $83,000 |
| 2017 | $844 | $103,000 | $25,000 | $78,000 |
| 2016 | $775 | $53,350 | $12,100 | $41,250 |
| 2015 | $772 | $52,250 | $12,100 | $40,150 |
| 2014 | $780 | $52,250 | $12,100 | $40,150 |
Property History
| Date | Event | Price | Change | Sq Ft Price |
|---|---|---|---|---|
| 09/04/2025 09/04/25 | Price Changed | $239,999 | -4.0% | $216 / Sq Ft |
| 08/15/2025 08/15/25 | Price Changed | $249,999 | -3.8% | $225 / Sq Ft |
| 07/23/2025 07/23/25 | Price Changed | $259,900 | -13.3% | $234 / Sq Ft |
| 06/24/2025 06/24/25 | For Sale | $299,900 | -- | $270 / Sq Ft |
Purchase History
| Date | Type | Sale Price | Title Company |
|---|---|---|---|
| Interfamily Deed Transfer | -- | None Available |
Source: UtahRealEstate.com
MLS Number: 2094372
APN: 07-141-0019
- 1268 E 5600 S Unit B
- 5816 S 1325 E
- 5030 Harrison Blvd
- 4935 Old Post Rd
- 6045 S Ridgeline Dr
- 992 E 4725 S
- 5676 Meadow Ln Unit 123
- 6471 S Aspen Ln
- 5785 Wasatch Dr
- 5614 Meadow Ln Unit 224
- 104 W 5050 S
- 104 W 5050 S
- 1615 Lakeview Way
- 6019 S Wasatch Dr
- 209 W 4850 S Unit A
- 4400 Washington Blvd
- 211 W 4850 S Unit A
- 4572 S 250 E
- 4180 Liberty Ave Unit 1
- 451 W 4800 S
