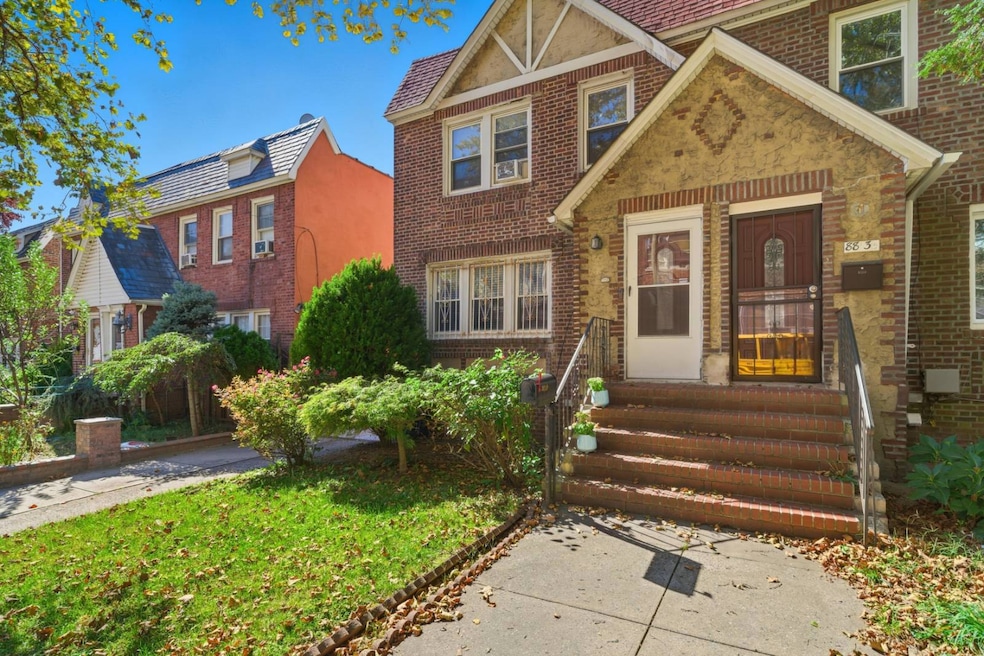8840 207th St Queens Village, NY 11427
Queens Village NeighborhoodEstimated payment $4,541/month
Highlights
- Colonial Architecture
- 3 Car Detached Garage
- Living Room
- Wood Flooring
- Eat-In Kitchen
- 4-minute walk to Alley Pond Park
About This Home
Timeless Elegance & Future Potential in Queens Village Tucked away on a serene block in one of Queens Village's most coveted enclaves, this beautifully maintained residence blends classic charm with modern versatility. Step into a sunlit interior where *gleaming hardwood floors** lead you through a **gracious living room**, **formal dining area**, and a **well-appointed kitchen featuring an island counter-perfect for gathering, entertaining, or everyday ease. With **3 spacious bedrooms** and **2 full baths, the home offers comfort and functionality for today's lifestyle. The **finished basement with private outside entrance** provides flexible space for guests, recreation, or a home office. For the discerning buyer, this property also presents a **rare opportunity for conversion to a legal two-family dwelling**, subject to city zoning regulations-unlocking potential for multigenerational living or income-producing possibilities. Additionally, enjoy the great feature of a spacious 2-car garage, providing convenience and ample parking!
Home Details
Home Type
- Single Family
Est. Annual Taxes
- $6,038
Year Built
- Built in 1940 | Remodeled in 2020
Parking
- 3 Car Detached Garage
Home Design
- Colonial Architecture
- Brick Exterior Construction
- Asphalt Roof
- Masonry Siding
Interior Spaces
- 1,200 Sq Ft Home
- Family Room
- Living Room
- Dining Room
- Wood Flooring
- Finished Basement
- Basement Fills Entire Space Under The House
Kitchen
- Eat-In Kitchen
- Oven
Bedrooms and Bathrooms
- 3 Bedrooms
- 2 Full Bathrooms
Utilities
- Zoned Heating
- Heating System Uses Gas
- Heating System Uses Natural Gas
- Water Heater
Community Details
- Queens Village Community
Map
Home Values in the Area
Average Home Value in this Area
Tax History
| Year | Tax Paid | Tax Assessment Tax Assessment Total Assessment is a certain percentage of the fair market value that is determined by local assessors to be the total taxable value of land and additions on the property. | Land | Improvement |
|---|---|---|---|---|
| 2025 | $6,039 | $31,870 | $11,398 | $20,472 |
| 2024 | $6,039 | $30,067 | $11,053 | $19,014 |
| 2023 | $6,039 | $30,067 | $9,511 | $20,556 |
| 2022 | $5,951 | $33,360 | $12,660 | $20,700 |
| 2021 | $5,924 | $32,700 | $12,660 | $20,040 |
| 2020 | $5,622 | $28,140 | $12,660 | $15,480 |
| 2019 | $5,241 | $28,620 | $12,660 | $15,960 |
| 2018 | $5,108 | $25,056 | $11,748 | $13,308 |
| 2017 | $5,064 | $24,840 | $12,132 | $12,708 |
| 2016 | $4,690 | $24,840 | $12,132 | $12,708 |
| 2015 | $2,607 | $22,132 | $13,884 | $8,248 |
| 2014 | $2,607 | $20,880 | $14,040 | $6,840 |
Property History
| Date | Event | Price | List to Sale | Price per Sq Ft |
|---|---|---|---|---|
| 11/25/2025 11/25/25 | For Sale | $769,990 | 0.0% | $642 / Sq Ft |
| 11/24/2025 11/24/25 | Off Market | $769,990 | -- | -- |
| 11/20/2025 11/20/25 | Pending | -- | -- | -- |
| 10/28/2025 10/28/25 | Price Changed | $769,990 | -3.8% | $642 / Sq Ft |
| 10/19/2025 10/19/25 | For Sale | $799,990 | -- | $667 / Sq Ft |
Purchase History
| Date | Type | Sale Price | Title Company |
|---|---|---|---|
| Deed | -- | -- | |
| Deed | $125,000 | Commonwealth Land Title Ins |
Mortgage History
| Date | Status | Loan Amount | Loan Type |
|---|---|---|---|
| Open | $192,000 | No Value Available | |
| Previous Owner | $100,000 | No Value Available |
Source: NY State MLS
MLS Number: 11596029
APN: 10581-0025
- 88-12 Francis Lewis Blvd
- 88-21 208th St
- 89-28 207th St
- 8919 205th St
- 86-70 Francis Lewis Blvd Unit A-78
- 86-70 Francis Lewis Blvd Unit B-56
- 86-70 Francis Lewis Blvd Unit A-27
- 86-70 Francis Lewis Blvd Unit B65
- 86-70 Francis Lewis Blvd Unit A46
- 86-70 Francis Lewis Blvd Unit A-53
- 204-15 Foothill Ave Unit B53
- 204-15 Foothill Ave Unit A53
- 204-15 Foothill Ave Unit B77
- 204-15 Foothill Ave Unit B61
- 204-15 Foothill Ave Unit A34
- 204-15 Foothill Ave Unit A63
- 204-15 Foothill Ave Unit B10
- 204-15 Foothill Ave Unit B42
- 204-15 Foothill Ave Unit B65
- 88-49 202nd St







