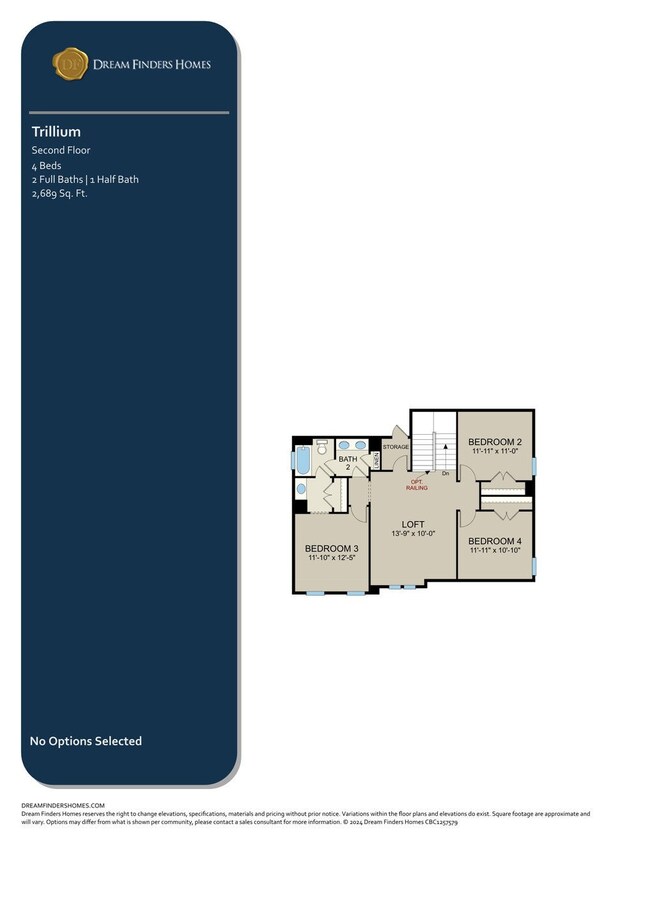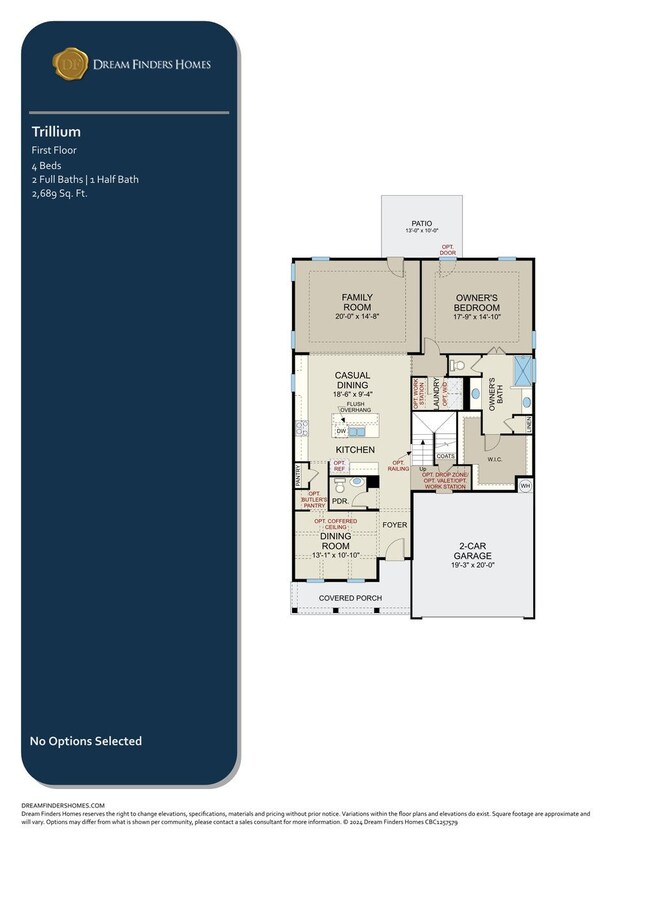
$477,640
- 4 Beds
- 2.5 Baths
- 2,688 Sq Ft
- 8840 Belews Ridge Rd
- Stokesdale, NC
Welcome to the Trillium by Dream Finders Homes! This 4-bedroom, 2.5-bath home offers a beautiful wooded view and a versatile loft for an office or rec space.Step inside from the covered front porch to a welcoming foyer leading to a formal dining room (or study) and an open-concept kitchen with a 7-foot island and breakfast nook and side by side refrigerator. The family room features a tray
Christopher Beatty H & H Homes Realty





