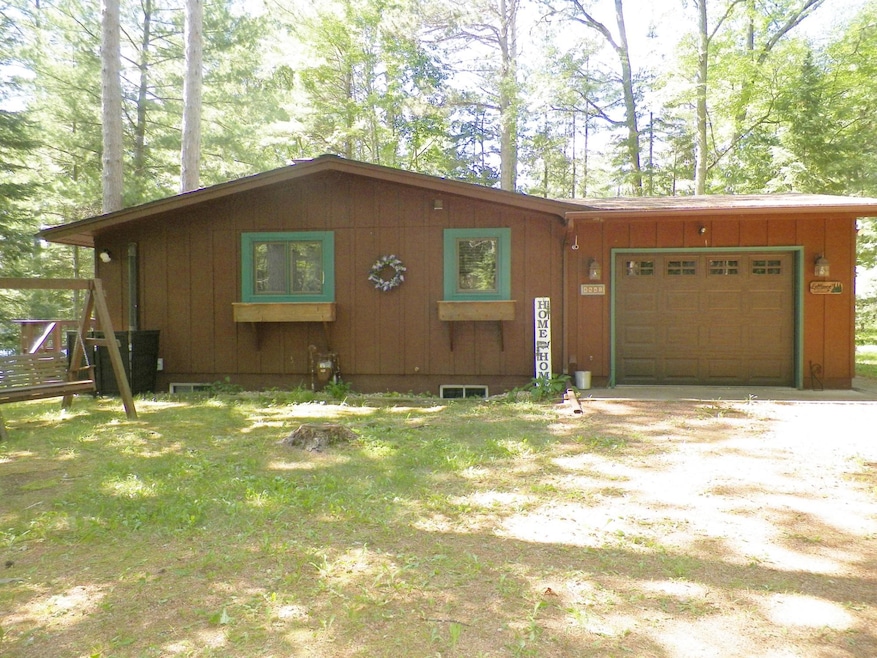
8841 Evenson Point Rd Minocqua, WI 54548
Highlights
- Lake Front
- Wood Burning Stove
- 1 Car Garage
- Docks
- Cathedral Ceiling
- Cooling System Mounted To A Wall/Window
About This Home
As of August 2025Welcome home to this spacious 3-BR retreat, thoughtfully designed, oriented toward the water, you’ll enjoy natural beauty as a daily backdrop. An expansive suite, added in the late '80s or early '90s, provides a private haven. A secluded den, complete with a bookcase, invites quiet reflection or immersive reading sessions. The heart of the home blends functionality & connection—gather at the lower counter seating while meals are prepared in the open kitchen. A walkout lower level adds versatility with a full kitchen, 3rd bedroom, bonus room, full bath, & large storeroom with workbench - perfect for hobbyists or guests seeking their own space. Step from the dining area onto a 24' x 12' deck overlooking 118 feet of sandy frontage. A gentle stairway leads directly to the lake, where a 16' x 8' waterside storage building keeps all your aquatic gear close at hand. Top it off with a detached two-car garage & all the creature comforts are accounted for, ready for lake living at its finest.
Last Agent to Sell the Property
SHOREWEST - MINOCQUA License #38857 - 94 Listed on: 07/28/2025

Home Details
Home Type
- Single Family
Est. Annual Taxes
- $2,811
Lot Details
- 1.07 Acre Lot
- Lot Dimensions are 118x405
- Lake Front
- Sloped Lot
Parking
- 1 Car Garage
- Driveway
Home Design
- Block Foundation
- Frame Construction
- Shingle Roof
- Composition Roof
- Wood Siding
Interior Spaces
- 1-Story Property
- Cathedral Ceiling
- Ceiling Fan
- Wood Burning Stove
- Stone Fireplace
- Washer Hookup
- Property Views
Kitchen
- Gas Oven
- Gas Range
Flooring
- Carpet
- Laminate
- Vinyl
Bedrooms and Bathrooms
- 3 Bedrooms
- 3 Full Bathrooms
Finished Basement
- Basement Fills Entire Space Under The House
- Laundry in Basement
Outdoor Features
- Docks
- Shed
- Outbuilding
Schools
- Mhlt Elementary School
- Lakeland Union High School
Utilities
- Cooling System Mounted To A Wall/Window
- Heating System Uses Natural Gas
- Heating System Uses Steam
- Well
- Gas Water Heater
- Mound Septic
- Public Septic Tank
Listing and Financial Details
- Assessor Parcel Number 01601-2529-0000
Ownership History
Purchase Details
Purchase Details
Purchase Details
Similar Homes in Minocqua, WI
Home Values in the Area
Average Home Value in this Area
Purchase History
| Date | Type | Sale Price | Title Company |
|---|---|---|---|
| Interfamily Deed Transfer | -- | None Available | |
| Warranty Deed | -- | -- | |
| Quit Claim Deed | -- | -- |
Mortgage History
| Date | Status | Loan Amount | Loan Type |
|---|---|---|---|
| Open | $43,500 | Future Advance Clause Open End Mortgage |
Property History
| Date | Event | Price | Change | Sq Ft Price |
|---|---|---|---|---|
| 08/29/2025 08/29/25 | Sold | $645,000 | +2.5% | $226 / Sq Ft |
| 07/28/2025 07/28/25 | For Sale | $629,000 | -- | $220 / Sq Ft |
Tax History Compared to Growth
Tax History
| Year | Tax Paid | Tax Assessment Tax Assessment Total Assessment is a certain percentage of the fair market value that is determined by local assessors to be the total taxable value of land and additions on the property. | Land | Improvement |
|---|---|---|---|---|
| 2024 | $3,162 | $312,700 | $140,000 | $172,700 |
| 2023 | $3,114 | $312,700 | $140,000 | $172,700 |
| 2022 | $2,651 | $312,700 | $140,000 | $172,700 |
| 2021 | $2,935 | $312,700 | $140,000 | $172,700 |
| 2020 | $2,614 | $312,700 | $140,000 | $172,700 |
| 2019 | $2,831 | $290,800 | $140,000 | $150,800 |
| 2018 | $2,728 | $290,800 | $140,000 | $150,800 |
| 2017 | $2,684 | $290,800 | $140,000 | $150,800 |
| 2016 | $2,827 | $290,800 | $140,000 | $150,800 |
| 2015 | $2,756 | $290,800 | $140,000 | $150,800 |
| 2014 | $2,756 | $290,800 | $140,000 | $150,800 |
| 2011 | $3,214 | $383,100 | $214,200 | $168,900 |
Agents Affiliated with this Home
-
Sue Crall
S
Seller's Agent in 2025
Sue Crall
SHOREWEST - MINOCQUA
(715) 892-4687
9 in this area
28 Total Sales
-
Jerod Bennett

Buyer's Agent in 2025
Jerod Bennett
ALTERRA REAL ESTATE GROUP, LLC
(608) 212-0386
1 in this area
19 Total Sales
Map
Source: Greater Northwoods MLS
MLS Number: 213485
APN: 01601-2529-0000
- 8774 Moonlight Ln Unit 1
- 11485 Wisconsin 70
- 11589 Rustic Retreat Dr Unit 4
- 11605 Rustic Retreat Dr Unit 2
- ON Nutter Rd
- 11070 Bellwood Dr Unit 36
- 11070 Bellwood Dr Unit 25
- ON David Lake Ln
- 8509 Rolling Bear Tr
- 11117 Pointview Dr
- 1085 Walleye Cir
- 10990 Patrice Pines Ln
- 1055 Shishebogama Dr
- On Mishonagon Way
- Lot 5 Wyandock Dr
- Lot on Cth F
- 1160 Thompson Ln
- 1514 Cth F Unit 7
- 8471 Squirrel Lake Rd
- 0000 Pokegama Dr






