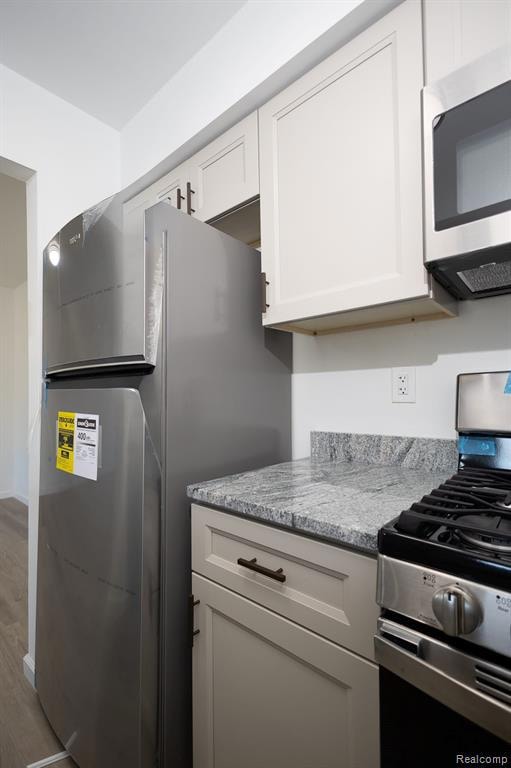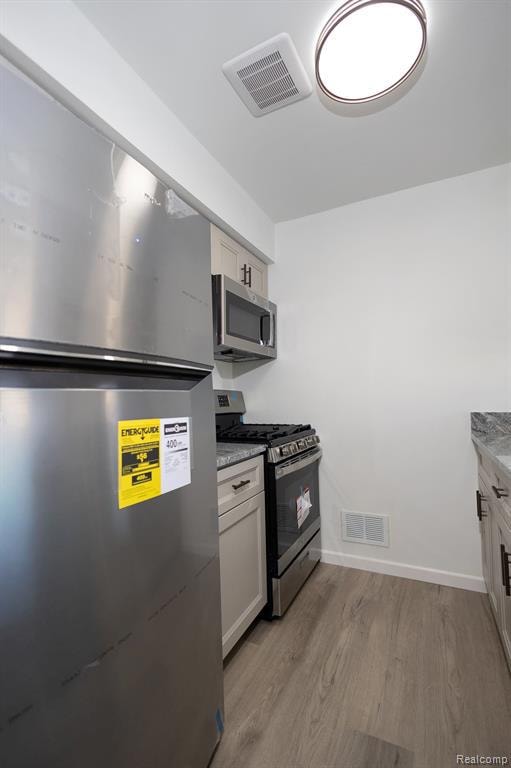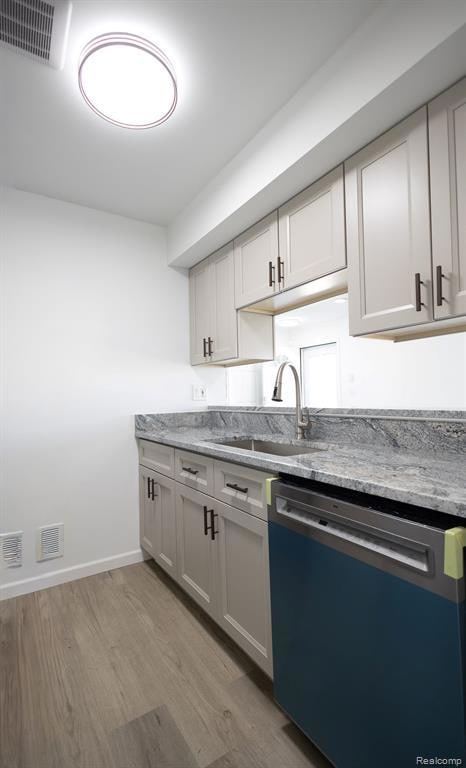8841 Sunrise Dr Sterling Heights, MI 48312
Estimated payment $1,534/month
Total Views
84
3
Beds
1.5
Baths
1,200
Sq Ft
$146
Price per Sq Ft
Highlights
- Very Popular Property
- End Unit
- Forced Air Heating System
- Colonial Architecture
- Ground Level Unit
About This Home
Beautifully remodeled 3-bedroom, 1.5-bath condo offering modern style and turnkey comfort in a quiet Sterling Heights community. Updated with new flooring, doors, lighting, bathrooms, and appliances throughout. Convenient location near shopping, schools, and major freeways. Move-in Ready!!
Property Details
Home Type
- Condominium
Year Built
- Built in 1973
HOA Fees
- $399 Monthly HOA Fees
Home Design
- Colonial Architecture
- Brick Exterior Construction
- Poured Concrete
Interior Spaces
- 1,200 Sq Ft Home
- 2-Story Property
- Finished Basement
Bedrooms and Bathrooms
- 3 Bedrooms
Utilities
- Forced Air Heating System
- Heating System Uses Natural Gas
Additional Features
- End Unit
- Ground Level Unit
Listing and Financial Details
- Assessor Parcel Number 1027351037
Community Details
Overview
- Stamper And Company Association, Phone Number (586) 228-1060
- Sterling Woods Condo #668 Subdivision
Pet Policy
- Call for details about the types of pets allowed
Map
Create a Home Valuation Report for This Property
The Home Valuation Report is an in-depth analysis detailing your home's value as well as a comparison with similar homes in the area
Home Values in the Area
Average Home Value in this Area
Tax History
| Year | Tax Paid | Tax Assessment Tax Assessment Total Assessment is a certain percentage of the fair market value that is determined by local assessors to be the total taxable value of land and additions on the property. | Land | Improvement |
|---|---|---|---|---|
| 2025 | $2,625 | $65,800 | $0 | $0 |
| 2024 | $2,532 | $61,000 | $0 | $0 |
| 2023 | $2,404 | $58,100 | $0 | $0 |
| 2022 | $1,039 | $51,300 | $0 | $0 |
| 2021 | $1,382 | $49,900 | $0 | $0 |
| 2020 | $1,320 | $51,400 | $0 | $0 |
| 2019 | $1,202 | $48,500 | $0 | $0 |
| 2018 | $1,285 | $44,800 | $0 | $0 |
| 2017 | $1,230 | $44,000 | $5,500 | $38,500 |
| 2016 | $1,202 | $44,000 | $0 | $0 |
| 2015 | -- | $31,700 | $0 | $0 |
| 2014 | -- | $20,200 | $0 | $0 |
Source: Public Records
Property History
| Date | Event | Price | List to Sale | Price per Sq Ft | Prior Sale |
|---|---|---|---|---|---|
| 10/31/2025 10/31/25 | For Sale | $175,000 | +236.5% | $146 / Sq Ft | |
| 04/16/2013 04/16/13 | Sold | $52,000 | +4.2% | $43 / Sq Ft | View Prior Sale |
| 12/02/2012 12/02/12 | Pending | -- | -- | -- | |
| 11/27/2012 11/27/12 | For Sale | $49,900 | -- | $42 / Sq Ft |
Source: Realcomp
Purchase History
| Date | Type | Sale Price | Title Company |
|---|---|---|---|
| Warranty Deed | $60,000 | -- | |
| Warranty Deed | $52,000 | Chirco Title Agency Inc |
Source: Public Records
Source: Realcomp
MLS Number: 20251050572
APN: 10-10-27-351-037
Nearby Homes
- 35122 Terrybrook Dr Unit 20
- 8852 Sunrise Dr Unit 4
- 35487 Townley Dr Unit 282
- 35220 Eden Park Dr
- 35517 Turner Dr Unit 237
- 11081 15 Mile Rd
- 8469 Heywood Cir Unit 58
- 11200 Forrer Dr
- 8524 Hickory Dr Unit 8524
- 8432 Hickory Dr
- 35080 Wellston Ave
- 11437 Forrer Dr
- 11053 Lorman Dr
- 34122 Inverarry Ct
- 34067 Chatsworth Dr
- 7700 15 Mile Rd
- 34025 Inverarry Ct
- 11720 15 Mile Rd Unit A-13, 164
- 11740 Seaton Dr Unit 4
- 11810 15 Mile Rd Unit 10
- 35253 Turner Dr Unit 202
- 35215 Taffy Dr Unit 79
- 35299 Terrybrook Dr
- 35321 Turner Dr
- 35420 Tall Oaks Dr Unit 156
- 8945 Shawn Dr
- 35379 Tall Oaks Dr Unit 129
- 8600 Beech Dr
- 34792 Oceanview Dr
- 34911 Van Dyke Ave
- 35408 Evanston Ave
- 11406 Joslyn Dr
- 11855 15 Mile Rd
- 12011 Ina Dr Unit 96
- 8100 Denwood Dr
- 33400 Van Dyke Ave
- 11201-11351 E 14 Mile Rd
- 37933 Durham Dr
- 8301 16 1 2 Mile Rd
- 13582 Brougham Dr







