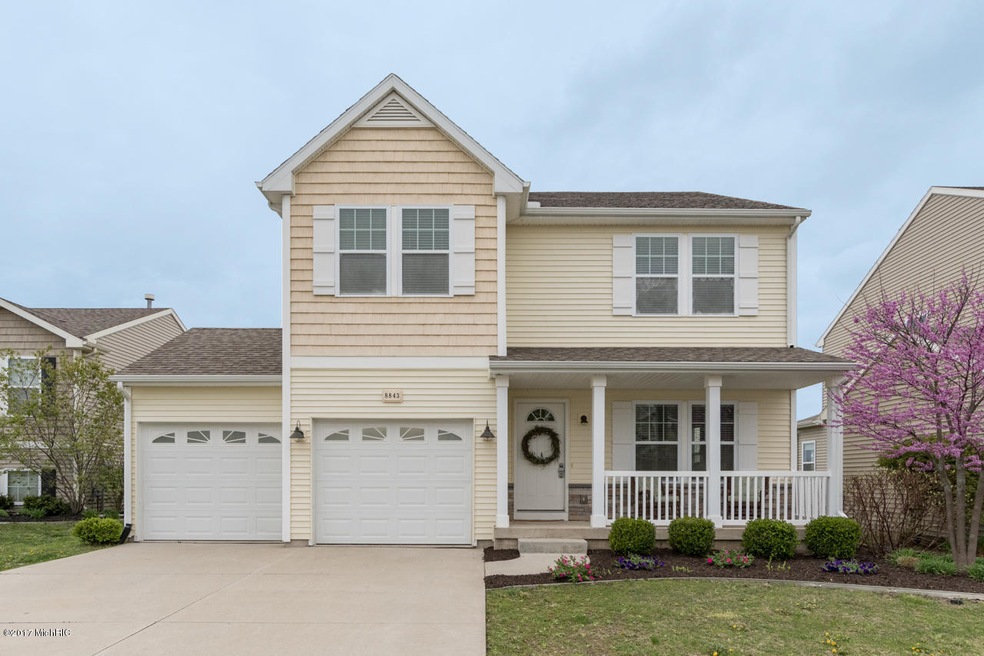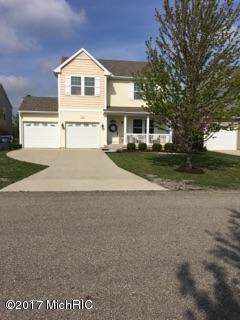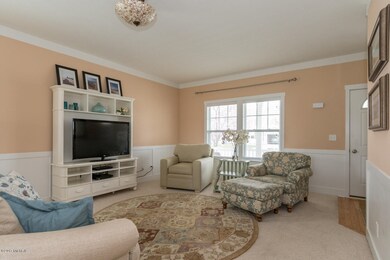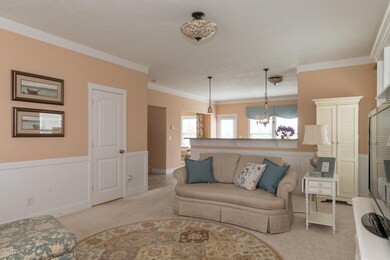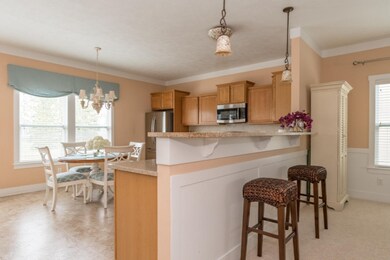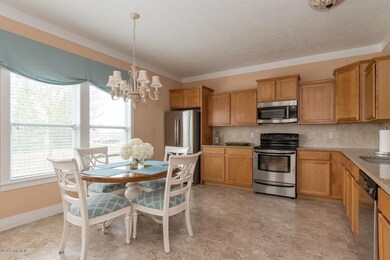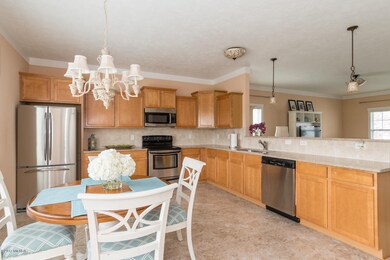
8843 Aveling Way Unit 62 Richland, MI 49083
Highlights
- Recreation Room
- Traditional Architecture
- Eat-In Kitchen
- Thomas M. Ryan Intermediate School Rated A-
- 2 Car Attached Garage
- Patio
About This Home
As of July 2021Welcome to this wonderful former model home in exciting Gilmore Farms! Bright and cheery, warm and comfortable, this home is a delight to show. Large liv room leads to the open kitchen w maple cabinetry, granite counters + all stainless steel appliances included. Comfortable eat area leads to the sitting room w tiered ceiling and two sets of windows; eat area has a French door opening to the fenced yard. Upstairs there are 3 bedrooms and 2 full baths including a beautiful master suite with soaker tub, double sinks and walk in closet. Awesome loft area is great study or play area; convenient laundry completes this floor. Lower level is finished with rec room, 4th bedroom, and lots of storage. Att garage, und sprinklng. This is a fabulous home, clean fresh, ready to move right into!
Last Agent to Sell the Property
Chuck Jaqua, REALTOR License #6501235192 Listed on: 04/30/2017

Last Buyer's Agent
Michael Pelton
Epique Realty License #6501360341

Home Details
Home Type
- Single Family
Est. Annual Taxes
- $2,397
Year Built
- Built in 2010
Lot Details
- 5,488 Sq Ft Lot
- Lot Dimensions are 50x110
- Sprinkler System
- Property is zoned B-2, B-2
HOA Fees
- $25 Monthly HOA Fees
Parking
- 2 Car Attached Garage
- Garage Door Opener
Home Design
- Traditional Architecture
- Composition Roof
- Vinyl Siding
Interior Spaces
- 2-Story Property
- Ceiling Fan
- Window Treatments
- Window Screens
- Living Room
- Dining Area
- Recreation Room
Kitchen
- Eat-In Kitchen
- Range
- Microwave
- Dishwasher
- Snack Bar or Counter
- Disposal
Bedrooms and Bathrooms
- 4 Bedrooms
Laundry
- Dryer
- Washer
Basement
- Basement Fills Entire Space Under The House
- 1 Bedroom in Basement
Outdoor Features
- Patio
Utilities
- Forced Air Heating and Cooling System
- Heating System Uses Natural Gas
- Water Softener is Owned
- High Speed Internet
- Cable TV Available
Ownership History
Purchase Details
Home Financials for this Owner
Home Financials are based on the most recent Mortgage that was taken out on this home.Purchase Details
Home Financials for this Owner
Home Financials are based on the most recent Mortgage that was taken out on this home.Purchase Details
Home Financials for this Owner
Home Financials are based on the most recent Mortgage that was taken out on this home.Purchase Details
Home Financials for this Owner
Home Financials are based on the most recent Mortgage that was taken out on this home.Similar Homes in Richland, MI
Home Values in the Area
Average Home Value in this Area
Purchase History
| Date | Type | Sale Price | Title Company |
|---|---|---|---|
| Warranty Deed | $245,000 | Devon Title Company | |
| Warranty Deed | $213,500 | None Available | |
| Warranty Deed | $214,900 | Ask Services Inc | |
| Warranty Deed | $173,899 | Devon Title |
Mortgage History
| Date | Status | Loan Amount | Loan Type |
|---|---|---|---|
| Open | $237,650 | New Conventional | |
| Previous Owner | $199,500 | New Conventional | |
| Previous Owner | $204,155 | New Conventional | |
| Previous Owner | $180,207 | New Conventional |
Property History
| Date | Event | Price | Change | Sq Ft Price |
|---|---|---|---|---|
| 07/02/2021 07/02/21 | Sold | $245,000 | -2.0% | $94 / Sq Ft |
| 05/24/2021 05/24/21 | Pending | -- | -- | -- |
| 05/21/2021 05/21/21 | For Sale | $250,000 | +17.1% | $96 / Sq Ft |
| 11/14/2018 11/14/18 | Sold | $213,500 | -5.1% | $82 / Sq Ft |
| 09/28/2018 09/28/18 | Pending | -- | -- | -- |
| 08/08/2018 08/08/18 | For Sale | $225,000 | +4.7% | $86 / Sq Ft |
| 06/23/2017 06/23/17 | Sold | $214,900 | 0.0% | $81 / Sq Ft |
| 05/17/2017 05/17/17 | Pending | -- | -- | -- |
| 04/30/2017 04/30/17 | For Sale | $214,900 | -- | $81 / Sq Ft |
Tax History Compared to Growth
Tax History
| Year | Tax Paid | Tax Assessment Tax Assessment Total Assessment is a certain percentage of the fair market value that is determined by local assessors to be the total taxable value of land and additions on the property. | Land | Improvement |
|---|---|---|---|---|
| 2025 | $1,256 | $132,900 | $0 | $0 |
| 2024 | $1,256 | $135,600 | $0 | $0 |
| 2023 | $1,197 | $123,100 | $0 | $0 |
| 2022 | $3,452 | $106,200 | $0 | $0 |
| 2021 | $3,112 | $101,000 | $0 | $0 |
| 2020 | $3,036 | $99,300 | $0 | $0 |
| 2019 | $2,855 | $92,200 | $0 | $0 |
| 2018 | $2,760 | $89,100 | $0 | $0 |
| 2017 | $0 | $87,100 | $0 | $0 |
| 2016 | -- | $83,600 | $0 | $0 |
| 2015 | -- | $83,500 | $0 | $0 |
| 2014 | -- | $80,300 | $0 | $0 |
Agents Affiliated with this Home
-

Seller's Agent in 2021
Teresa Redfield
Exit Great Lakes Realty
(517) 331-0773
1 in this area
186 Total Sales
-
N
Buyer's Agent in 2021
Non Member
Non Member Office
-
M
Seller's Agent in 2018
Michael Pelton
Berkshire Hathaway HomeServices Michigan Real Estate
-

Buyer's Agent in 2018
Dana Slocum
Strong Properties, LLC
(269) 217-3481
48 Total Sales
-

Seller's Agent in 2017
Peg Kolaja
Chuck Jaqua, REALTOR
(269) 352-6843
98 Total Sales
Map
Source: Southwestern Michigan Association of REALTORS®
MLS Number: 17019061
APN: 03-15-120-062
- 8680 Geiser Grove
- 8791 Geiser Grove Unit 86
- 8855 Geiser Grove Unit 49
- 8161 W Sturtevant Ave
- 8808 Geiser Grove
- 8709 E Sturtevant Ave
- 8849 E Sturtevant Ave
- 8811 E Sturtevant Ave
- 8548 E Sturtevant Ave
- 8745 E Sturtevant Ave
- 8712 E Sturtevant Ave
- 8728 E Sturtevant Ave
- 8775 E Sturtevant Ave
- 8797 E Sturtevant Ave
- 8835 E Sturtevant Ave
- 8761 E Sturtevant Ave
- 8780 E Sturtevant Ave
- 8423 Lausen Ln Unit 20
- 9135 Cottage Crossing
- E N Sherman Lake Dr
