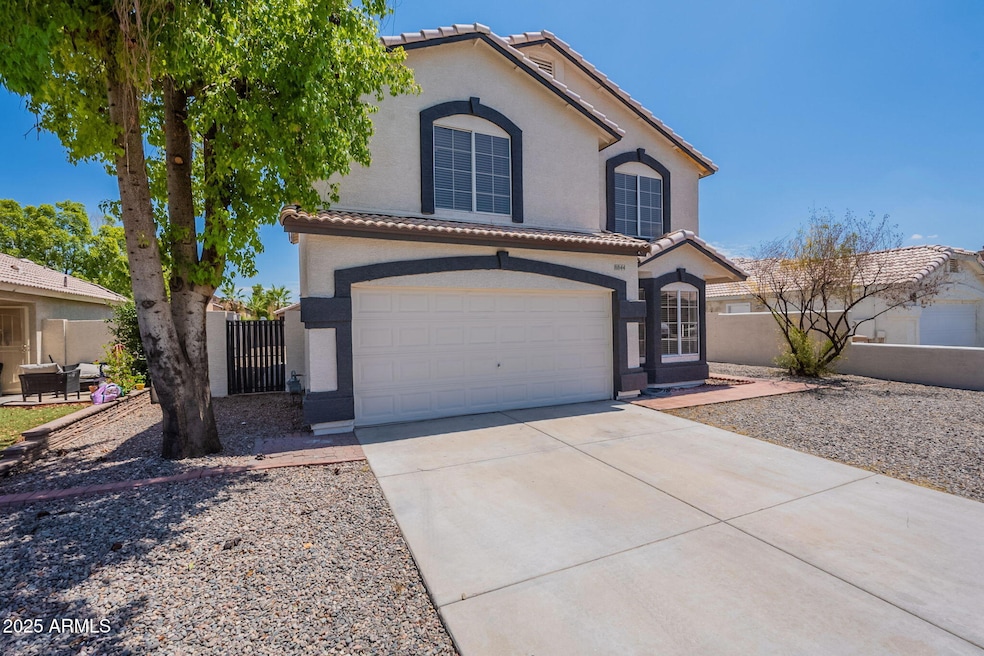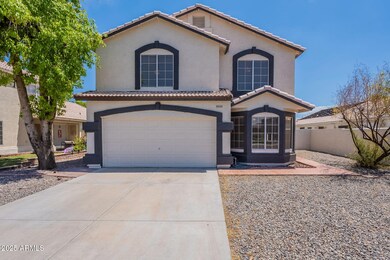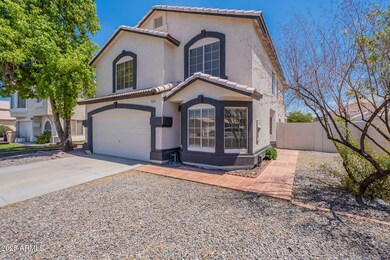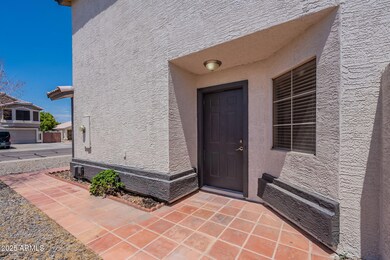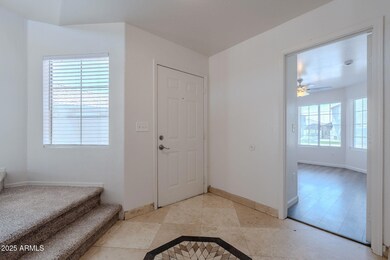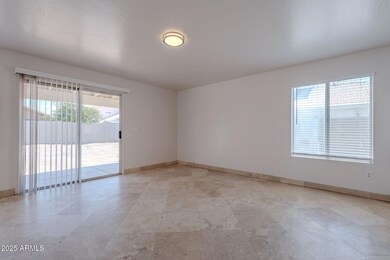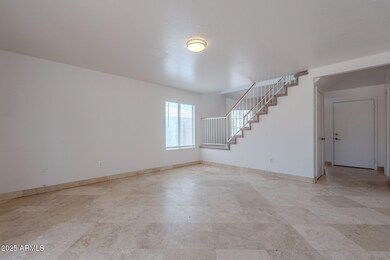8844 W Christopher Michael Ln Peoria, AZ 85345
Highlights
- Vaulted Ceiling
- No HOA
- Walk-In Pantry
- Peoria High School Rated A-
- Covered Patio or Porch
- Balcony
About This Home
Welcome to your next home, perfectly situated near P83, Westgate Entertainment District, Glendale Sports Complex, and Arrowhead Towne Center! This spacious 5-bedroom, 2.5-bathroom home offers comfort, convenience, and room to grow in one of Glendale's most desirable areas. Step inside to soaring vaulted ceilings and an open layout filled with natural light. The home features a generous loft ideal for a home office, game room, or additional lounge space with its own balcony access. The kitchen is a chef's dream, complete with a center island, walk-in pantry, and stainless steel appliances. Enjoy being minutes from shopping, dining, entertainment, and major freeways. everything you need is right at your doorstep.
Home Details
Home Type
- Single Family
Est. Annual Taxes
- $1,566
Year Built
- Built in 1995
Lot Details
- 6,055 Sq Ft Lot
- Block Wall Fence
Parking
- 2 Car Garage
Home Design
- Wood Frame Construction
- Tile Roof
- Stucco
Interior Spaces
- 2,270 Sq Ft Home
- 2-Story Property
- Vaulted Ceiling
- Ceiling Fan
Kitchen
- Walk-In Pantry
- Kitchen Island
- Laminate Countertops
Flooring
- Laminate
- Tile
Bedrooms and Bathrooms
- 5 Bedrooms
- Primary Bathroom is a Full Bathroom
- 2.5 Bathrooms
- Double Vanity
Laundry
- Laundry on upper level
- Dryer
- Washer
Outdoor Features
- Balcony
- Covered Patio or Porch
Schools
- Cheyenne Elementary School
- Peoria High School
Utilities
- Central Air
- Heating Available
- Cable TV Available
Listing and Financial Details
- Property Available on 11/17/25
- $50 Move-In Fee
- 12-Month Minimum Lease Term
- $50 Application Fee
- Tax Lot 92
- Assessor Parcel Number 142-45-252
Community Details
Overview
- No Home Owners Association
- Crystal Cove Subdivision
Pet Policy
- Pets Allowed
Map
Source: Arizona Regional Multiple Listing Service (ARMLS)
MLS Number: 6948451
APN: 142-45-252
- 8735 W Christopher Michael Ln
- 11411 N 91st Ave Unit 235
- 11411 N 91st Ave Unit 75
- 11411 N 91st Ave Unit 114
- 11411 N 91st Ave Unit 195
- 11411 N 91st Ave Unit 139
- 11411 N 91st Ave Unit 87
- 11411 N 91st Ave Unit 143
- 11411 N 91st Ave Unit 28
- 11411 N 91st Ave Unit 221
- 11411 N 91st Ave Unit 225
- 11411 N 91st Ave Unit 188
- 11411 N 91st Ave Unit 80
- 11411 N 91st Ave Unit 215
- 11580 N 86th Ln
- 10951 N 91st Ave Unit 120
- 10951 N 91st Ave Unit 266
- 10951 N 91st Ave Unit 84
- 10951 N 91st Ave Unit 177
- 10951 N 91st Ave Unit 158
- 8868 W Greer Ave
- 11411 N 91st Ave Unit 11
- 11411 N 91st Ave Unit 25
- 11411 N 91st Ave Unit 188
- 11411 N 91st Ave Unit 19
- 8807 W Mercer Ln
- 8746 W Cherry Hills Dr
- 8793 W Laurel Ln
- 10860 N 85th Ave
- 8650 W Peoria Ave
- 10860 N 85th Ave Unit 2
- 8560 W Peoria Ave
- 8757 W Peoria Ave
- 8713 W Jefferson St
- 8321 W Edwards St Unit B
- 8321 W Edwards St Unit A
- 10219 N 89th Ave
- 8311 W Edwards St
- 12303 N 85th Ln
- 11121 N 82nd Ln
