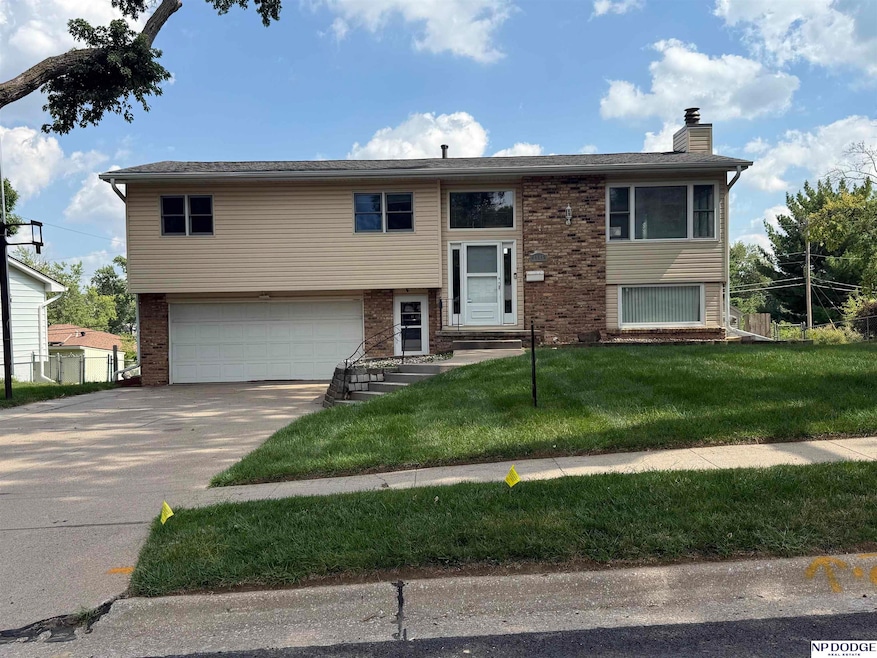8845 Elm Dr La Vista, NE 68128
Estimated payment $1,913/month
Total Views
3,845
3
Beds
2.5
Baths
1,856
Sq Ft
$154
Price per Sq Ft
Highlights
- Covered Deck
- Traditional Architecture
- Main Floor Bedroom
- Liberty Middle School Rated A-
- Wood Flooring
- No HOA
About This Home
Bright and open floorplan with lower level daylight windows and walkouts. Large deck and big yard for entertaining! 10x12 shed for helping keep the heated garage uncluttered. All appliances stay. Stop and take a look!
Listing Agent
NP Dodge RE Sales Inc 86Dodge Brokerage Phone: 402-677-0540 License #0970514 Listed on: 08/22/2025

Home Details
Home Type
- Single Family
Est. Annual Taxes
- $4,894
Year Built
- Built in 1967
Lot Details
- 9,467 Sq Ft Lot
- Lot Dimensions are 8001 x 125 x 66.6 x 136.9
- Chain Link Fence
Parking
- 2 Car Attached Garage
- Garage Door Opener
Home Design
- Traditional Architecture
- Split Level Home
- Block Foundation
- Composition Roof
- Vinyl Siding
Interior Spaces
- Ceiling Fan
- Gas Log Fireplace
- Window Treatments
- Sliding Doors
- Recreation Room with Fireplace
Kitchen
- Oven or Range
- Microwave
- Dishwasher
- Disposal
Flooring
- Wood
- Wall to Wall Carpet
- Ceramic Tile
Bedrooms and Bathrooms
- 3 Bedrooms
- Main Floor Bedroom
Laundry
- Dryer
- Washer
Finished Basement
- Walk-Out Basement
- Natural lighting in basement
Outdoor Features
- Balcony
- Covered Deck
- Shed
Schools
- Parkview Heights Elementary School
- Liberty Middle School
- Papillion-La Vista High School
Utilities
- Central Air
- Geothermal Heating and Cooling
- Water Softener
- Phone Available
Community Details
- No Home Owners Association
- Park View Heights Subdivision
Listing and Financial Details
- Assessor Parcel Number 010565558
Map
Create a Home Valuation Report for This Property
The Home Valuation Report is an in-depth analysis detailing your home's value as well as a comparison with similar homes in the area
Home Values in the Area
Average Home Value in this Area
Tax History
| Year | Tax Paid | Tax Assessment Tax Assessment Total Assessment is a certain percentage of the fair market value that is determined by local assessors to be the total taxable value of land and additions on the property. | Land | Improvement |
|---|---|---|---|---|
| 2025 | $4,028 | $253,286 | $37,000 | $216,286 |
| 2024 | $4,343 | $241,115 | $35,000 | $206,115 |
| 2023 | $4,343 | $214,852 | $30,000 | $184,852 |
| 2022 | $3,959 | $184,440 | $27,000 | $157,440 |
| 2021 | $3,949 | $181,238 | $25,000 | $156,238 |
| 2020 | $4,073 | $185,056 | $25,000 | $160,056 |
| 2019 | $3,805 | $172,980 | $22,000 | $150,980 |
| 2018 | $3,518 | $157,635 | $22,000 | $135,635 |
| 2017 | $3,250 | $145,649 | $22,000 | $123,649 |
| 2016 | $3,190 | $143,190 | $22,000 | $121,190 |
| 2015 | $3,074 | $138,344 | $22,000 | $116,344 |
| 2014 | $3,025 | $135,245 | $22,000 | $113,245 |
| 2012 | -- | $132,812 | $22,000 | $110,812 |
Source: Public Records
Property History
| Date | Event | Price | Change | Sq Ft Price |
|---|---|---|---|---|
| 09/02/2025 09/02/25 | Pending | -- | -- | -- |
| 08/22/2025 08/22/25 | For Sale | $284,950 | -- | $154 / Sq Ft |
Source: Great Plains Regional MLS
Purchase History
| Date | Type | Sale Price | Title Company |
|---|---|---|---|
| Quit Claim Deed | -- | None Listed On Document | |
| Warranty Deed | $80,000 | -- |
Source: Public Records
Mortgage History
| Date | Status | Loan Amount | Loan Type |
|---|---|---|---|
| Previous Owner | $108,350 | New Conventional | |
| Previous Owner | $106,400 | Fannie Mae Freddie Mac | |
| Previous Owner | $19,950 | Credit Line Revolving | |
| Previous Owner | $79,250 | No Value Available |
Source: Public Records
Source: Great Plains Regional MLS
MLS Number: 22523987
APN: 010565558
Nearby Homes
- 7207 Pine Dr
- 9117 Valley View Dr
- 9103 Polk St
- 7508 S 87th St
- 7506 Ivy Lane Dr
- 6629 S 91st Ave
- 7417 Thorn Apple Ln
- 6646 S 91st Ave
- 6634 S 91st Ave
- 6623 S 92nd Cir
- 9201 Plum Dale Rd
- 6522 S 92nd St
- 9402 Margo Cir
- 9010 Bayberry Rd
- 9425 Valley View Dr
- 8234 Ralston Ave
- 6712 S 93rd St
- 9121 Washington St
- 9235 Madison St
- 8218 Wildewood Dr






