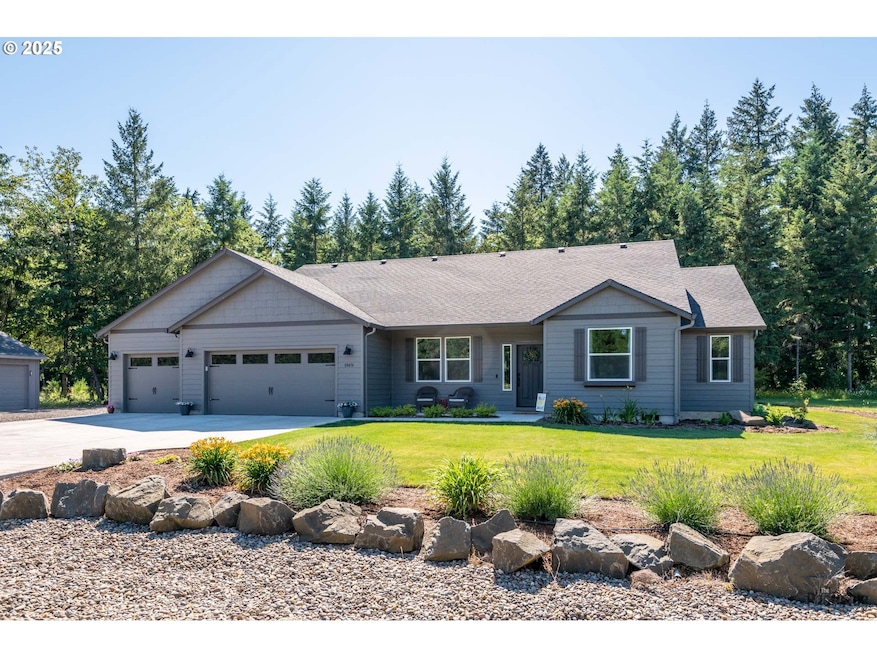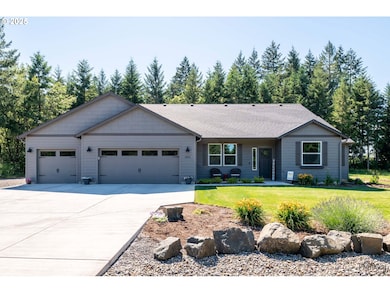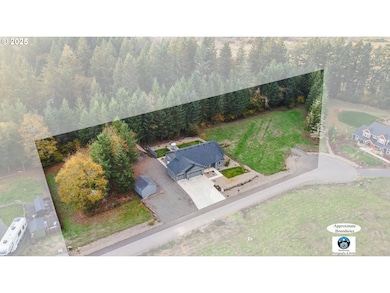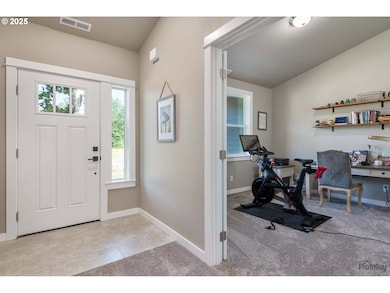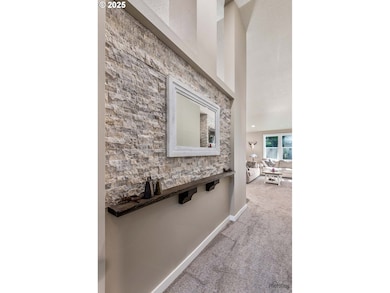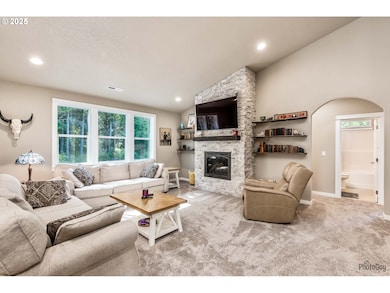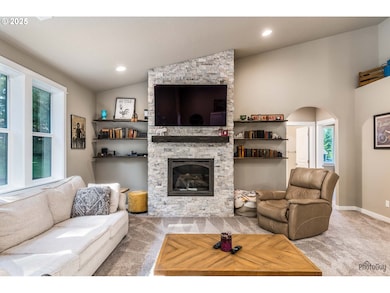88454 Sproat Ranch Rd Veneta, OR 97487
Estimated payment $4,762/month
Highlights
- Popular Property
- Lake View
- Craftsman Architecture
- RV Access or Parking
- 2.05 Acre Lot
- Vaulted Ceiling
About This Home
Built in 2019, this stunning one-level home offers the perfect blend of modern comfort and serene country living. Featuring 4 bedrooms plus a dedicated office/den and 3 full bathrooms, the spacious layout provides exceptional functionality and flexibility for any lifestyle. A welcoming entryway with stone accents ushers you into the open-concept great room, where vaulted ceilings, recessed lighting, and a cozy fireplace create an inviting atmosphere. The large kitchen is a chef’s dream—complete with stainless steel appliances, an eating bar, pantry, and abundant cabinetry. The dining area offers a sliding glass door leading to the back patio—perfect for outdoor dining while enjoying peaceful views of deer and local wildlife. The expansive primary suite is privately situated and features a walk-in closet and a luxurious ensuite bath with dual sinks, a soaking tub, and a separate shower. The remaining bedrooms are thoughtfully separated on the opposite side of the home, including a front bedroom ideal for guests with a full bath nearby, and two additional bedrooms that share a Jack-and-Jill-style bath. The front office/den, with its vaulted ceilings and French doors, provides an excellent work-from-home setup or could easily serve as a fifth bedroom.Set on 2 lush, flat, and usable acres, the property includes an oversized 3-car garage, a workshop, and ample patio space for entertaining or relaxation. The setup of the property offers a large space with cul de sac entry and a second approach creating many possibilities to build a shop or ADU. Located on a quiet cul-de-sac just 10 minutes from Eugene and near Fern Ridge Reservoir, this home offers the best of both worlds—peaceful, rural tranquility with convenient access to city amenities
Listing Agent
Keller Williams Realty Eugene and Springfield Brokerage Phone: 541-554-9435 License #200607047 Listed on: 11/28/2025

Home Details
Home Type
- Single Family
Est. Annual Taxes
- $5,081
Year Built
- Built in 2019
Lot Details
- 2.05 Acre Lot
- Lot Dimensions are 205x437
- Cul-De-Sac
- Level Lot
- Sprinkler System
- Private Yard
- Raised Garden Beds
- Property is zoned RR2
Parking
- 3 Car Attached Garage
- Workshop in Garage
- Garage Door Opener
- Driveway
- RV Access or Parking
Property Views
- Lake
- Mountain
Home Design
- Craftsman Architecture
- Composition Roof
- Lap Siding
- Cement Siding
- Concrete Perimeter Foundation
Interior Spaces
- 2,249 Sq Ft Home
- 1-Story Property
- Built-In Features
- Vaulted Ceiling
- Recessed Lighting
- Propane Fireplace
- Double Pane Windows
- Vinyl Clad Windows
- French Doors
- Family Room
- Living Room
- Dining Room
- Home Office
- Wall to Wall Carpet
- Crawl Space
- Laundry Room
Kitchen
- Free-Standing Range
- Microwave
- Plumbed For Ice Maker
- Dishwasher
- Stainless Steel Appliances
- Quartz Countertops
Bedrooms and Bathrooms
- 4 Bedrooms
- 3 Full Bathrooms
- Soaking Tub
Accessible Home Design
- Accessibility Features
- Level Entry For Accessibility
Outdoor Features
- Covered Patio or Porch
Schools
- Elmira Elementary School
- Fern Ridge Middle School
- Elmira High School
Utilities
- Forced Air Heating and Cooling System
- Heating System Uses Propane
- Well
- Electric Water Heater
- Septic Tank
- High Speed Internet
Community Details
- No Home Owners Association
- Sproat Ranch Estates Subdivision
Listing and Financial Details
- Assessor Parcel Number 1895265
Map
Home Values in the Area
Average Home Value in this Area
Tax History
| Year | Tax Paid | Tax Assessment Tax Assessment Total Assessment is a certain percentage of the fair market value that is determined by local assessors to be the total taxable value of land and additions on the property. | Land | Improvement |
|---|---|---|---|---|
| 2025 | $5,081 | $383,526 | -- | -- |
| 2024 | $4,938 | $372,356 | -- | -- |
| 2023 | $4,938 | $361,511 | $0 | $0 |
| 2022 | $4,615 | $350,982 | $0 | $0 |
| 2021 | $4,244 | $340,760 | $0 | $0 |
| 2020 | $4,754 | $380,270 | $0 | $0 |
| 2019 | $1,381 | $109,951 | $0 | $0 |
| 2018 | $186 | $0 | $0 | $0 |
Property History
| Date | Event | Price | List to Sale | Price per Sq Ft |
|---|---|---|---|---|
| 11/28/2025 11/28/25 | For Sale | $824,900 | -- | $367 / Sq Ft |
Purchase History
| Date | Type | Sale Price | Title Company |
|---|---|---|---|
| Warranty Deed | $169,000 | Cascade Title Co |
Mortgage History
| Date | Status | Loan Amount | Loan Type |
|---|---|---|---|
| Open | $414,238 | Construction |
Source: Regional Multiple Listing Service (RMLS)
MLS Number: 695346786
APN: 1895265
- 25412 Jeans Rd
- 25297 Todd Way
- 25263 Tanglewood Way
- 25277 Todd Way
- 25254 Tanglewood Way
- 25229 Tanglewood Way
- 25221 Tanglewood Way
- 25220 Tanglewood Way
- Dorothy Plan at Oakley Estates
- Alderwood Plan at Oakley Estates
- Jordon Plan at Oakley Estates
- 25656 Wildwood Rd
- 88165 Huston Rd
- 88800 Winter Ln
- 88116 Wymore Ln
- 88139 Jameson Way
- 0 Territorial Hwy
- 0 Bolton Hill Unit 24373023
- 25017 Dunham Rd
- 88793 Territorial Hwy
- 721 Throne Dr
- 29774 Willow Creek Rd
- 4436 Alderbury St
- 4075 Aerial Way
- 1220 Jacobs Dr
- 3655 W 13th Ave
- 2685 Woodstone Place
- 2800 Sunnyview Ln
- 910 Westsprings Dr
- 3471 W 25th Ave
- 1602 Oak Patch Rd
- 2094 1/2 Arthur St
- 655 Goodpasture Island Rd
- 470 Alexander Loop
- 435 Alexander Loop
- 1150 Darlene Ln
- 2050 Goodpasture Loop
- 651 W 12th Ave
- 3610 Goodpasture Loop
- 3950 Goodpasture Loop
