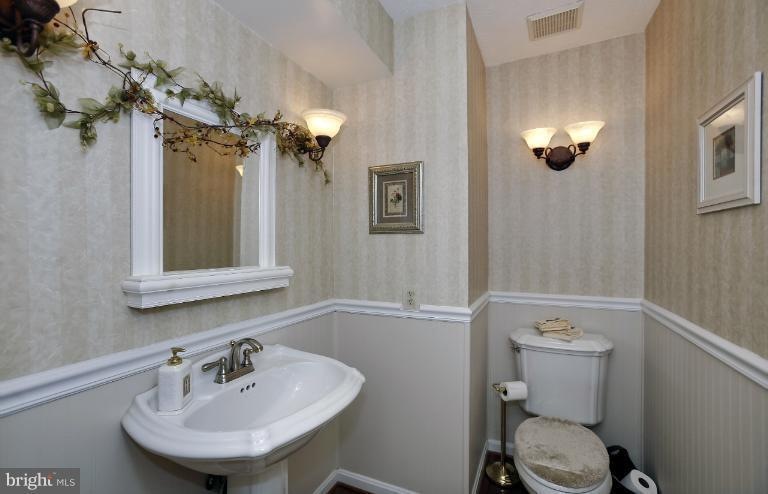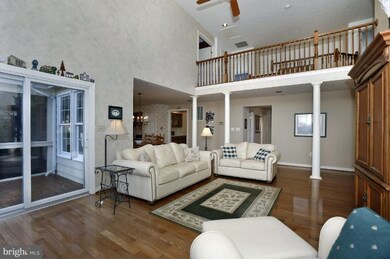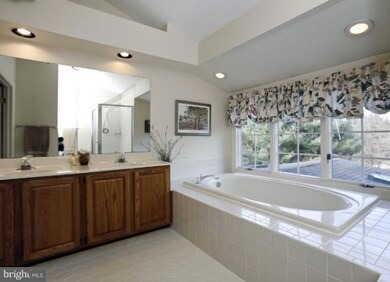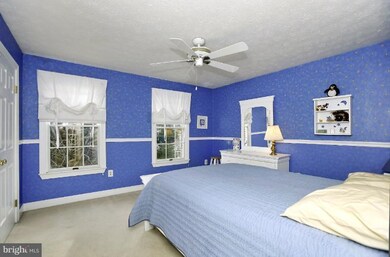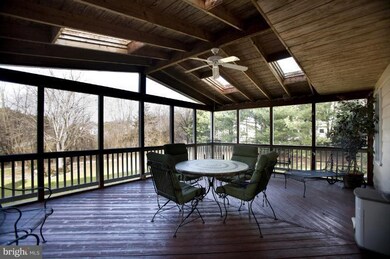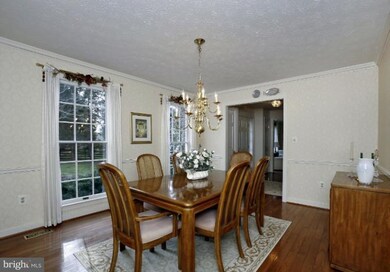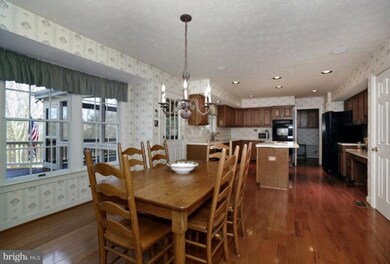
8846 Doves Fly Way Laurel, MD 20723
Highlights
- Open Floorplan
- Colonial Architecture
- Vaulted Ceiling
- Hammond Elementary School Rated A
- Deck
- Backs to Trees or Woods
About This Home
As of November 2023Stunning brick-front Colonial home highlights open flrpln w/hrdwd flrs thruout the ML. 2-stry foyer; Formal LR & DR. Eat-in KIT w/brkfst bar island&brkfst rm. 2-stry FR w/ wood burning FP, vaulted ceilings w/skylights & walkout to deck. Main lvl Library/Den. MBR w/sitt rm, walk-in & lux MBA. Finished walkout LL w/rec rm & wet bar. Sprawling back yard w/decks&screened-in porch that backs to trees!
Home Details
Home Type
- Single Family
Est. Annual Taxes
- $7,519
Year Built
- Built in 1990
Lot Details
- 0.51 Acre Lot
- Back Yard Fenced
- Landscaped
- Backs to Trees or Woods
- Property is in very good condition
- Property is zoned R20
HOA Fees
- $12 Monthly HOA Fees
Parking
- 2 Car Attached Garage
- Front Facing Garage
- Garage Door Opener
Home Design
- Colonial Architecture
- Bump-Outs
- Brick Front
Interior Spaces
- Property has 3 Levels
- Open Floorplan
- Wet Bar
- Built-In Features
- Chair Railings
- Crown Molding
- Vaulted Ceiling
- Ceiling Fan
- Skylights
- Recessed Lighting
- Fireplace With Glass Doors
- Screen For Fireplace
- Fireplace Mantel
- Window Treatments
- French Doors
- Sliding Doors
- Mud Room
- Family Room Off Kitchen
- Sitting Room
- Living Room
- Dining Room
- Den
- Library
- Game Room
- Storage Room
- Utility Room
- Wood Flooring
- Fire and Smoke Detector
Kitchen
- Breakfast Area or Nook
- Eat-In Kitchen
- Butlers Pantry
- Built-In Double Oven
- Cooktop
- Freezer
- Ice Maker
- Dishwasher
- Kitchen Island
- Disposal
Bedrooms and Bathrooms
- 4 Bedrooms
- En-Suite Primary Bedroom
- En-Suite Bathroom
- 4.5 Bathrooms
Laundry
- Laundry Room
- Dryer
- Washer
Finished Basement
- Walk-Out Basement
- Basement Fills Entire Space Under The House
- Rear Basement Entry
- Sump Pump
- Shelving
Outdoor Features
- Deck
- Screened Patio
- Shed
- Porch
Utilities
- Central Air
- Heat Pump System
- Vented Exhaust Fan
- Electric Water Heater
Community Details
- The Forest Subdivision
Listing and Financial Details
- Tax Lot 56
- Assessor Parcel Number 1406527833
Ownership History
Purchase Details
Home Financials for this Owner
Home Financials are based on the most recent Mortgage that was taken out on this home.Purchase Details
Home Financials for this Owner
Home Financials are based on the most recent Mortgage that was taken out on this home.Purchase Details
Home Financials for this Owner
Home Financials are based on the most recent Mortgage that was taken out on this home.Purchase Details
Similar Homes in Laurel, MD
Home Values in the Area
Average Home Value in this Area
Purchase History
| Date | Type | Sale Price | Title Company |
|---|---|---|---|
| Warranty Deed | $926,000 | Universal Title | |
| Deed | $585,000 | None Available | |
| Deed | $318,700 | -- | |
| Deed | $76,800 | -- |
Mortgage History
| Date | Status | Loan Amount | Loan Type |
|---|---|---|---|
| Open | $390,000 | New Conventional | |
| Open | $694,500 | New Conventional | |
| Previous Owner | $200,000 | Credit Line Revolving | |
| Previous Owner | $392,000 | New Conventional | |
| Previous Owner | $29,000 | Credit Line Revolving | |
| Previous Owner | $468,800 | New Conventional | |
| Previous Owner | $565,600 | FHA | |
| Previous Owner | $205,000 | Stand Alone Second | |
| Previous Owner | $250,000 | Credit Line Revolving | |
| Previous Owner | $254,900 | No Value Available |
Property History
| Date | Event | Price | Change | Sq Ft Price |
|---|---|---|---|---|
| 11/30/2023 11/30/23 | Sold | $926,000 | +5.8% | $194 / Sq Ft |
| 11/07/2023 11/07/23 | Pending | -- | -- | -- |
| 10/31/2023 10/31/23 | For Sale | $875,000 | +49.6% | $183 / Sq Ft |
| 03/22/2012 03/22/12 | Sold | $585,000 | -2.5% | $109 / Sq Ft |
| 01/25/2012 01/25/12 | Pending | -- | -- | -- |
| 01/12/2012 01/12/12 | For Sale | $600,000 | -- | $112 / Sq Ft |
Tax History Compared to Growth
Tax History
| Year | Tax Paid | Tax Assessment Tax Assessment Total Assessment is a certain percentage of the fair market value that is determined by local assessors to be the total taxable value of land and additions on the property. | Land | Improvement |
|---|---|---|---|---|
| 2025 | $11,381 | $808,500 | $250,700 | $557,800 |
| 2024 | $11,381 | $749,233 | $0 | $0 |
| 2023 | $10,024 | $689,967 | $0 | $0 |
| 2022 | $9,478 | $630,700 | $220,700 | $410,000 |
| 2021 | $8,964 | $609,233 | $0 | $0 |
| 2020 | $8,964 | $587,767 | $0 | $0 |
| 2019 | $8,759 | $566,300 | $233,600 | $332,700 |
| 2018 | $8,281 | $561,433 | $0 | $0 |
| 2017 | $8,186 | $566,300 | $0 | $0 |
| 2016 | -- | $551,700 | $0 | $0 |
| 2015 | -- | $543,900 | $0 | $0 |
| 2014 | -- | $536,100 | $0 | $0 |
Agents Affiliated with this Home
-

Seller's Agent in 2023
Susan Romm
Remax 100
(410) 715-3220
45 in this area
167 Total Sales
-

Buyer's Agent in 2023
Kim Nowalk
Keller Williams Realty Centre
(410) 977-3910
1 in this area
79 Total Sales
-

Seller's Agent in 2012
Creig Northrop
Creig Northrop Team of Long & Foster
(410) 884-8354
7 in this area
560 Total Sales
-

Buyer's Agent in 2012
Rhonda Heckman
RE/MAX
(410) 971-4778
8 Total Sales
Map
Source: Bright MLS
MLS Number: 1003816050
APN: 06-527833
- 8806 Cardinal Ct
- 8668 Felsview Dr
- 8916 Pembrook Woods
- 8607 Woods End Dr
- 8924 Oxley Forest Ct
- 9318 Sydney Way
- 9532 Bolton Farm Ln
- 9500 Bolton Farm Ln
- 9778 Peace Springs Ridge
- 9520 Bolton Farm Ln
- 10530 Scaggsville Rd
- 9509 Bolton Farm Ln
- 10699 Harding Rd
- 8701 Cresthill Ct
- 9260 Old Scaggsville Rd
- 10120 Summer Glow Walk
- 8516 Pineway Dr
- 7709 Brooklyn Bridge Rd
- 9941 Naylor Ave
- 6617 Weaver Ct
