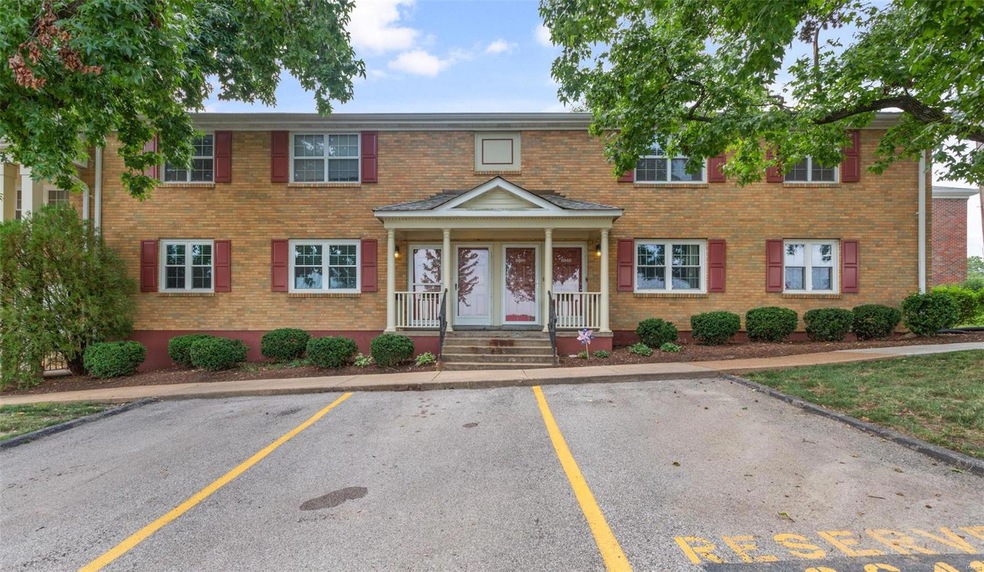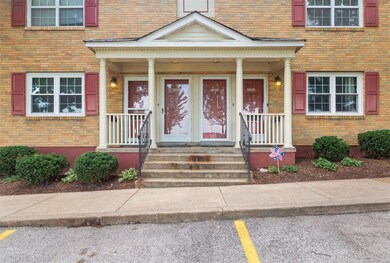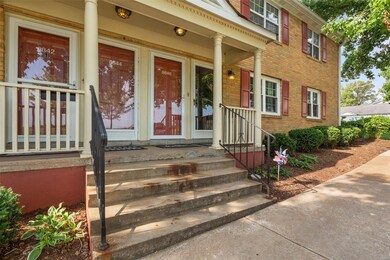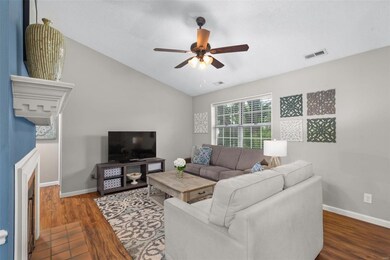
8846 Eager Rd Unit 8846 Saint Louis, MO 63144
Highlights
- Unit is on the top floor
- In Ground Pool
- Clubhouse
- Brentwood High School Rated A
- Open Floorplan
- Deck
About This Home
As of August 2023Looking for a condo that’s an “out of your league-er”? Well, stop your search because the answer is Eager! This Brentwood Forest beauty is dressed to the nines & ready to find its match. Vaulted ceilings, luxury vinyl flooring, & open living/dining space as soon as you walk up the front steps. Grand fireplace for a cozy movie night with your sweetie or furry friend. Dining room opens up to private balcony so you can eat in, or dine al fresco. Updated kitchen has it ALL, including SS appliances, granite countertops, & custom cabinetry. Whip up dinner while you tackle some laundry w/ stackable washer & dryer. Spacious bedrooms w/plenty of closet space for rest & relaxation after a long day. Location is out-of-control good. Not only do you get to enjoy the amenities of the neighborhood pool, pond, & green spaces, but you’re also just a short walk to Nordstrom Rack, Whole Foods, Trader Joe’s & MUCH more. No need to be overeager in your condo search anymore because Eager is here! CHEERS!
Last Agent to Sell the Property
Lou Realty Group License #2013031890 Listed on: 08/04/2023
Property Details
Home Type
- Condominium
Est. Annual Taxes
- $2,485
Year Built
- Built in 1950
HOA Fees
- $247 Monthly HOA Fees
Home Design
- Rowhouse Architecture
- Traditional Architecture
- Brick Exterior Construction
- Vinyl Siding
Interior Spaces
- 945 Sq Ft Home
- 1-Story Property
- Open Floorplan
- Gas Fireplace
- Insulated Windows
- Sliding Doors
- Living Room with Fireplace
- Formal Dining Room
- Utility Room
- Home Gym
- Attic Fan
- Security Lights
Kitchen
- Microwave
- Dishwasher
- Granite Countertops
- Disposal
Bedrooms and Bathrooms
- 2 Main Level Bedrooms
- 1 Full Bathroom
Laundry
- Laundry in unit
- Dryer
- Washer
Parking
- Off-Street Parking
- Assigned Parking
Schools
- Mcgrath Elem. Elementary School
- Brentwood Middle School
- Brentwood High School
Utilities
- Forced Air Heating and Cooling System
- Electric Water Heater
Additional Features
- Deck
- Unit is on the top floor
Listing and Financial Details
- Assessor Parcel Number 20K-51-5203
Community Details
Recreation
- Trails
- In Ground Pool
Additional Features
- Clubhouse
Ownership History
Purchase Details
Home Financials for this Owner
Home Financials are based on the most recent Mortgage that was taken out on this home.Purchase Details
Purchase Details
Home Financials for this Owner
Home Financials are based on the most recent Mortgage that was taken out on this home.Purchase Details
Home Financials for this Owner
Home Financials are based on the most recent Mortgage that was taken out on this home.Purchase Details
Home Financials for this Owner
Home Financials are based on the most recent Mortgage that was taken out on this home.Purchase Details
Home Financials for this Owner
Home Financials are based on the most recent Mortgage that was taken out on this home.Purchase Details
Home Financials for this Owner
Home Financials are based on the most recent Mortgage that was taken out on this home.Similar Homes in Saint Louis, MO
Home Values in the Area
Average Home Value in this Area
Purchase History
| Date | Type | Sale Price | Title Company |
|---|---|---|---|
| Warranty Deed | -- | None Listed On Document | |
| Deed | -- | None Listed On Document | |
| Warranty Deed | $162,000 | Integrity Title Sln Llc | |
| Warranty Deed | $132,500 | Security Title Ins Agency Cm | |
| Interfamily Deed Transfer | -- | True Title Company Llc | |
| Warranty Deed | $110,000 | Title Partners Agency Llc | |
| Interfamily Deed Transfer | $70,000 | -- |
Mortgage History
| Date | Status | Loan Amount | Loan Type |
|---|---|---|---|
| Previous Owner | $117,000 | New Conventional | |
| Previous Owner | $112,625 | New Conventional | |
| Previous Owner | $88,500 | Adjustable Rate Mortgage/ARM | |
| Previous Owner | $88,000 | New Conventional | |
| Previous Owner | $25,000 | No Value Available |
Property History
| Date | Event | Price | Change | Sq Ft Price |
|---|---|---|---|---|
| 08/31/2023 08/31/23 | Sold | -- | -- | -- |
| 08/20/2023 08/20/23 | Pending | -- | -- | -- |
| 08/04/2023 08/04/23 | For Sale | $224,900 | +40.7% | $238 / Sq Ft |
| 09/05/2019 09/05/19 | Sold | -- | -- | -- |
| 08/21/2019 08/21/19 | Pending | -- | -- | -- |
| 08/03/2019 08/03/19 | For Sale | $159,900 | +14.3% | $169 / Sq Ft |
| 10/07/2015 10/07/15 | Sold | -- | -- | -- |
| 10/07/2015 10/07/15 | For Sale | $139,900 | +16.7% | $148 / Sq Ft |
| 09/11/2015 09/11/15 | Pending | -- | -- | -- |
| 06/26/2014 06/26/14 | Sold | -- | -- | -- |
| 06/26/2014 06/26/14 | Pending | -- | -- | -- |
| 06/26/2014 06/26/14 | For Sale | $119,900 | -- | $127 / Sq Ft |
Tax History Compared to Growth
Tax History
| Year | Tax Paid | Tax Assessment Tax Assessment Total Assessment is a certain percentage of the fair market value that is determined by local assessors to be the total taxable value of land and additions on the property. | Land | Improvement |
|---|---|---|---|---|
| 2023 | $2,485 | $36,370 | $11,500 | $24,870 |
| 2022 | $2,427 | $34,370 | $13,830 | $20,540 |
| 2021 | $2,408 | $34,370 | $13,830 | $20,540 |
| 2020 | $2,082 | $29,430 | $12,580 | $16,850 |
| 2019 | $2,042 | $29,430 | $12,580 | $16,850 |
| 2018 | $1,865 | $24,400 | $8,630 | $15,770 |
| 2017 | $1,870 | $24,400 | $8,630 | $15,770 |
| 2016 | $1,830 | $22,650 | $6,460 | $16,190 |
| 2015 | $1,817 | $22,650 | $6,460 | $16,190 |
| 2014 | $1,674 | $20,740 | $5,430 | $15,310 |
Agents Affiliated with this Home
-

Seller's Agent in 2023
Christa Jackson
Lou Realty Group
(314) 497-0530
1 in this area
89 Total Sales
-

Buyer's Agent in 2023
Justin Taylor
The Agency
(314) 280-9996
8 in this area
623 Total Sales
-

Seller's Agent in 2019
Colleen Maginn
Coldwell Banker Premier Group
(314) 503-5505
1 in this area
98 Total Sales
-

Seller Co-Listing Agent in 2019
Katie Maginn
Coldwell Banker Premier Group
(314) 368-3166
1 in this area
129 Total Sales
-

Buyer's Agent in 2019
Damian Gerard
Engel & Voelkers St. Louis
(314) 614-4377
10 in this area
455 Total Sales
-
S
Seller's Agent in 2015
Sean Michael Davis
Dielmann Sotheby's International Realty
(314) 714-5114
4 Total Sales
Map
Source: MARIS MLS
MLS Number: MIS23044878
APN: 20K-51-5203
- 8835 Eager Rd Unit 24-302
- 8911 E Gateway Heights Unit 94-802
- 8915 E Gateway Heights Unit 94-803
- 8912 W Gateway Cir Unit 41-806
- 8916 Gateway Cir Unit 41-805
- 8923 E Gateway Heights Unit 94-805
- 8908 W Gateway Cir Unit 41-807
- 8971 Eager Rd Unit 1-303
- 8919 E Gateway Heights Unit 94-804
- 1419 Bluebird Terrace
- 8927 E Gateway Heights Unit 94-806
- 8924 Gateway Cir Unit 41-803
- 8904 Gateway Cir Unit 41-808
- 8932 Gateway Cir Unit 41-804
- 8928 W Gateway Cir Unit 41-802
- 8931 E Gateway Heights Unit 94-807
- 8975 Eager Rd Unit 1-302
- 1418 Bluebird Terrace Unit 1418
- 8935 E Gateway Heights Unit 94-808
- 1347 W Gateway Heights Unit 53-603






