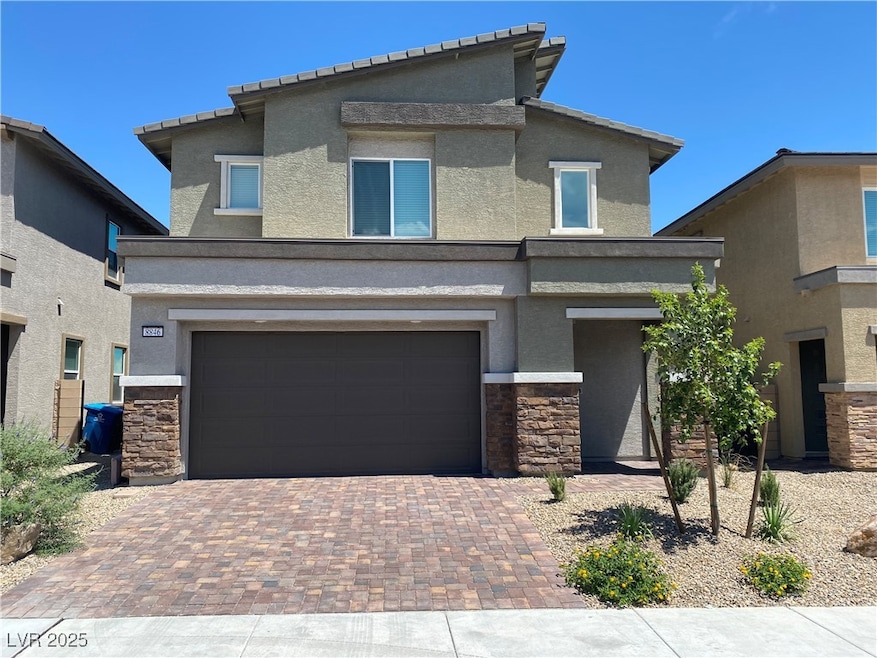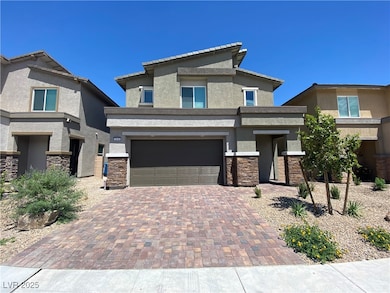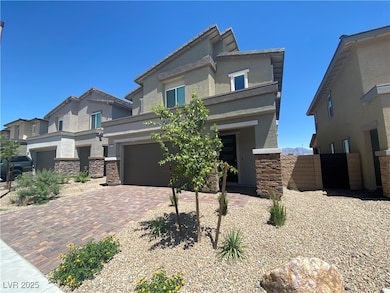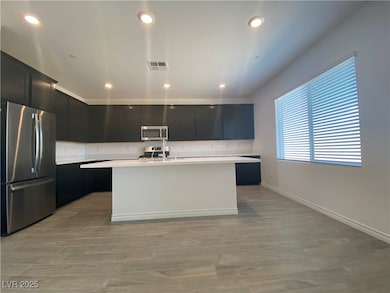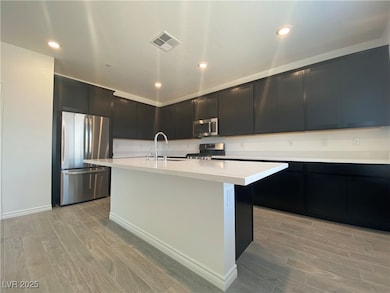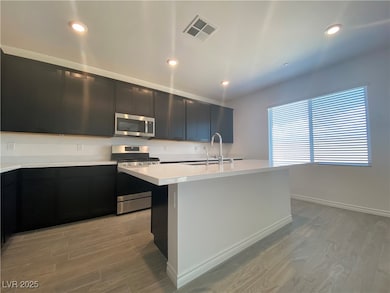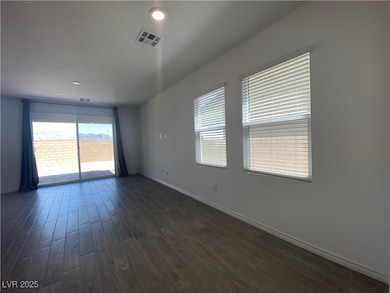8846 Sasquatch Run Ave Las Vegas, NV 89166
Kyle Canyon NeighborhoodHighlights
- Clubhouse
- Community Basketball Court
- Ceramic Tile Flooring
- Main Floor Bedroom
- Laundry Room
- Central Heating and Cooling System
About This Home
Welcome to this stunning 4-bedroom, 3-bathroom home located in the heart of Las Vegas, NV. This 2270 sqft property is nestled within a secure, gated community, offering an extra layer of peace and security. The home boasts a modern open concept on the main floor, perfect for entertaining or simply enjoying a spacious living environment. Upgraded with a functional island, quartz countertops, and top-of-the-line stainless steel appliances. One of the four bedrooms is conveniently located on the ground floor, offering flexibility for guests or a home office. The laundry room is thoughtfully situated on the second floor, making household chores a breeze. This home is a perfect blend of style, comfort, and convenience, waiting for you to make it your own. *Use Five Star App online, read carefully *Approved applicants must pay a holding deposit and sign deposit form w/in 24 hrs *Tenant to verify all data *If this listing notes pets are allowed, then they must be screened and pay pet rent
Listing Agent
Five Star Real Estate & Proper Brokerage Phone: 702-852-2852 License #S.0183751 Listed on: 09/19/2025
Home Details
Home Type
- Single Family
Est. Annual Taxes
- $5,575
Year Built
- Built in 2022
Lot Details
- 3,920 Sq Ft Lot
- South Facing Home
- Partially Fenced Property
- Block Wall Fence
Parking
- 2 Car Garage
Home Design
- Frame Construction
- Tile Roof
- Stucco
Interior Spaces
- 2,281 Sq Ft Home
- 2-Story Property
- Blinds
Kitchen
- Gas Range
- Microwave
- Dishwasher
- Disposal
Flooring
- Carpet
- Ceramic Tile
Bedrooms and Bathrooms
- 4 Bedrooms
- Main Floor Bedroom
- 3 Full Bathrooms
Laundry
- Laundry Room
- Laundry on upper level
- Washer and Dryer
Schools
- Divich Elementary School
- Escobedo Edmundo Middle School
- Arbor View High School
Utilities
- Central Heating and Cooling System
- Heating System Uses Gas
- Cable TV Available
Listing and Financial Details
- Security Deposit $2,745
- Property Available on 9/19/25
- Tenant pays for cable TV, electricity, gas, grounds care, sewer, water
- The owner pays for association fees
Community Details
Overview
- Property has a Home Owners Association
- Belterra Camco Association, Phone Number (702) 531-3382
- Skye Canyon Olympia Association, Phone Number (702) 361-6640
- Skye Canyon Parcel 202 Subdivision
- The community has rules related to covenants, conditions, and restrictions
Amenities
- Clubhouse
Recreation
- Community Basketball Court
Pet Policy
- Pets allowed on a case-by-case basis
Map
Source: Las Vegas REALTORS®
MLS Number: 2720537
APN: 125-07-116-035
- 8831 Sasquatch Run Ave
- 8866 Sasquatch Run Ave
- 9743 Mojave Mountain St
- 8879 Roadrunner Ravine St
- 8907 Roadrunner Ravine St
- Ember Plan 2 at Sunstone - Lyra Collection Two
- Isla Plan 3 at Sunstone - Lyra Collection Two
- Arbor Plan 1 at Sunstone - Lyra Collection Two
- 9953 Blackbark Ct
- 9425 Siren Call Ave
- 9288 Sky Pointe Dr
- 9601 Oliver Hills Ave
- 9993 Skye Gazer Ave
- 9655 Skye Star Ave
- 9710 Hiking Ave
- 9607 Peggy Publow Ave
- 9770 Hiking Ave
- 9993 Birch Knoll Ave
- 9527 Havasu Canyon Ave
- 9225 Cruz St
- 8888 N Grand Canyon Dr
- 8852 Flora Run Ave
- 8600 N Grand Canyon Dr
- 8907 Roadrunner Ravine St
- 9040 Skye Canyon Ranch St
- 9477 Diamond Bridge Ave
- 9526 Grandview Spring Ave
- 9215 Sky Pointe Dr
- 9504 Havasu Canyon Ave
- 9454 Havasu Canyon Ave
- 9450 Havasu Canyon Ave
- 8250 N Grand Canyon Dr Unit 1158
- 8250 N Grand Canyon Dr Unit 2052
- 8250 N Grand Canyon Dr Unit 1046
- 8250 N Grand Canyon Dr Unit 1088
- 9560 Parker Springs Ct Unit 5
- 8276 Begonia Blush Dr
- 8265 Brilliant Pompon Place
- 9903 Spinel Place
- 9428 Santana Siesta Ave
