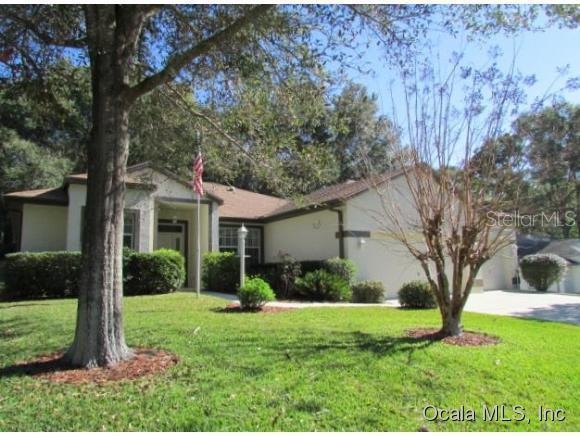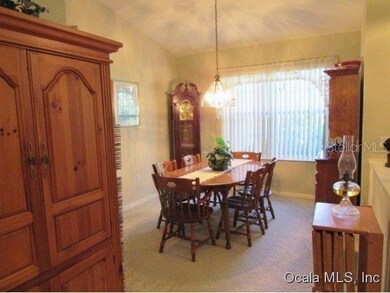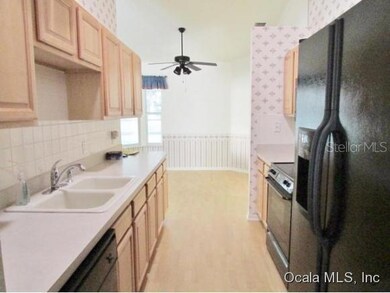8847 SW 196th Avenue Rd Dunnellon, FL 34432
Rainbow Springs NeighborhoodEstimated Value: $274,820 - $396,000
3
Beds
2
Baths
1,597
Sq Ft
$209/Sq Ft
Est. Value
Highlights
- Race Track
- Cathedral Ceiling
- Formal Dining Room
- Wooded Lot
- Enclosed Patio or Porch
- 3 Car Attached Garage
About This Home
As of May 2015PICTURE PERFECT NICE HOME, LOVINGLY TAKEN CARE OF AND SO PLEASANT. FRONT DOOR OPENS TO A CATHEDRAL CEILING ''GREAT ROOM'' GLASS SLIDERS OFFERS A GREAT VIEW OF LARGE LANAI AND WOODED BACK YARD. UPSCALE APPLIANCE ADORN THE MULTI WOOD CABINET KITCHEN ALSO OFFERS AN OVERSIZE PANTRY. INSIDE UTILITY ROOM WITH WASHER/DRYER. MASTER SUITE W/SLIDERS TO LANAI. ATTRACTIVE MASTER BATH WITH TWIN SINKS, GARDEN TUB AND SEPARATE STANDING SHOWER. PRIVACY IN THE BACK YARD ADJACENT TO COUNTRY OWNED LAND. WONDERFUL NEIGHBORHOOD, HOMES OF THIS QUALITY, SIZE AND PRICE ARE A RARITY. DON'T MISS THIS ONE.
Home Details
Home Type
- Single Family
Est. Annual Taxes
- $1,378
Year Built
- Built in 1998
Lot Details
- 0.27 Acre Lot
- Lot Dimensions are 86x130x96x130
- Irrigation
- Cleared Lot
- Wooded Lot
- Landscaped with Trees
- Property is zoned R-1 Single Family Dwellin
HOA Fees
- $10 Monthly HOA Fees
Parking
- 3 Car Attached Garage
- Garage Door Opener
Home Design
- Shingle Roof
- Concrete Siding
- Block Exterior
- Stucco
Interior Spaces
- 1,597 Sq Ft Home
- 1-Story Property
- Cathedral Ceiling
- Formal Dining Room
- Fire and Smoke Detector
Kitchen
- Range
- Microwave
- Dishwasher
- Disposal
Flooring
- Carpet
- Tile
Bedrooms and Bathrooms
- 3 Bedrooms
- Split Bedroom Floorplan
- Walk-In Closet
- 2 Full Bathrooms
Laundry
- Laundry in unit
- Dryer
- Washer
Outdoor Features
- Enclosed Patio or Porch
- Rain Gutters
Schools
- Dunnellon Elementary School
- Dunnellon Middle School
- Dunnellon High School
Horse Facilities and Amenities
- Race Track
Utilities
- Central Air
- Heat Pump System
- Electric Water Heater
- Cable TV Available
Community Details
- Rainbow Spgs Cc Subdivision, Windsor Floorplan
- The community has rules related to deed restrictions
Listing and Financial Details
- Property Available on 9/2/14
- Tax Lot 43
- Assessor Parcel Number 3296-100-043
Ownership History
Date
Name
Owned For
Owner Type
Purchase Details
Listed on
Sep 2, 2014
Closed on
May 12, 2015
Sold by
Powell Juanita M
Bought by
Payne Ii Michael Earl and Marcum Shaina
List Price
$149,000
Sold Price
$137,000
Premium/Discount to List
-$12,000
-8.05%
Current Estimated Value
Home Financials for this Owner
Home Financials are based on the most recent Mortgage that was taken out on this home.
Estimated Appreciation
$197,205
Avg. Annual Appreciation
8.37%
Original Mortgage
$134,513
Interest Rate
4.37%
Mortgage Type
FHA
Create a Home Valuation Report for This Property
The Home Valuation Report is an in-depth analysis detailing your home's value as well as a comparison with similar homes in the area
Home Values in the Area
Average Home Value in this Area
Purchase History
| Date | Buyer | Sale Price | Title Company |
|---|---|---|---|
| Payne Ii Michael Earl | $137,000 | Attorney & Title Ins Svcs |
Source: Public Records
Mortgage History
| Date | Status | Borrower | Loan Amount |
|---|---|---|---|
| Open | Payne Michael Earl | $209,605 | |
| Closed | Payne Michael Earl | $19,369 | |
| Closed | Payne Ii Michael Earl | $134,513 | |
| Previous Owner | Powell Juanita M | $10,000 |
Source: Public Records
Property History
| Date | Event | Price | Change | Sq Ft Price |
|---|---|---|---|---|
| 03/07/2022 03/07/22 | Off Market | $137,000 | -- | -- |
| 05/14/2015 05/14/15 | Sold | $137,000 | -8.1% | $86 / Sq Ft |
| 03/29/2015 03/29/15 | Pending | -- | -- | -- |
| 08/26/2014 08/26/14 | For Sale | $149,000 | -- | $93 / Sq Ft |
Source: Stellar MLS
Tax History Compared to Growth
Tax History
| Year | Tax Paid | Tax Assessment Tax Assessment Total Assessment is a certain percentage of the fair market value that is determined by local assessors to be the total taxable value of land and additions on the property. | Land | Improvement |
|---|---|---|---|---|
| 2024 | $5,791 | $224,766 | -- | -- |
| 2023 | $5,691 | $204,333 | $0 | $0 |
| 2022 | $3,278 | $185,757 | $0 | $0 |
| 2021 | $3,146 | $179,553 | $10,368 | $169,185 |
| 2020 | $2,860 | $156,361 | $6,998 | $149,363 |
| 2019 | $2,635 | $139,562 | $6,998 | $132,564 |
| 2018 | $2,462 | $134,650 | $7,776 | $126,874 |
| 2017 | $2,432 | $132,394 | $6,912 | $125,482 |
| 2016 | $2,376 | $128,376 | $0 | $0 |
| 2015 | $2,361 | $125,653 | $0 | $0 |
| 2014 | -- | $111,546 | $0 | $0 |
Source: Public Records
Map
Source: Stellar MLS
MLS Number: OM413278
APN: 3296-100-043
Nearby Homes
- 8859 SW 196th Avenue Rd
- 8943 SW 196th Ct
- 8869 SW 194th Ct
- 19642 SW 88th Loop
- 8770 SW 196th Terrace Rd
- 8796 SW 196th Terrace Rd
- 8835 SW 196th Terrace Rd
- 19686 SW 88th Loop
- 00 SW 193rd Cir
- 19699 SW 88th Place Rd
- 9120 SW 193rd Cir
- 19845 SW 88th Place Rd
- 8909 SW 191st Cir
- 8935 SW 191st Cir
- 19574 SW 84th Place
- 9221 SW 193rd Cir
- 8926 SW 192nd Court Rd
- 8735 SW 192nd Court Rd
- 0 SW 83rd Place Road Tracts 11 &12 Unit OM639073
- 9213 SW 197th Cir
- 8835 SW 196th Avenue Rd
- 8823 SW 196th Avenue Rd
- 8871 SW 196th Avenue Rd
- 19611 SW 88th Loop
- 8915 SW 196th Ct
- 8811 SW 196th Avenue Rd
- 8883 SW 196th Avenue Rd
- 8886 SW 194th Ct
- 8900 SW 194th Ct
- 8799 SW 196th Avenue Rd
- 8858 SW 194th Ct
- TBD SW 194th Ct Unit LOT 37
- 5575 SW 196th Ct
- 8728 SW 194th Ct
- 19614 SW 88th Loop
- 8742 SW 194th Ct
- 8914 SW 194th Ct
- 8928 SW 194th Ct
- 8784 SW 194th Ct
- 8787 SW 196th Avenue Rd






