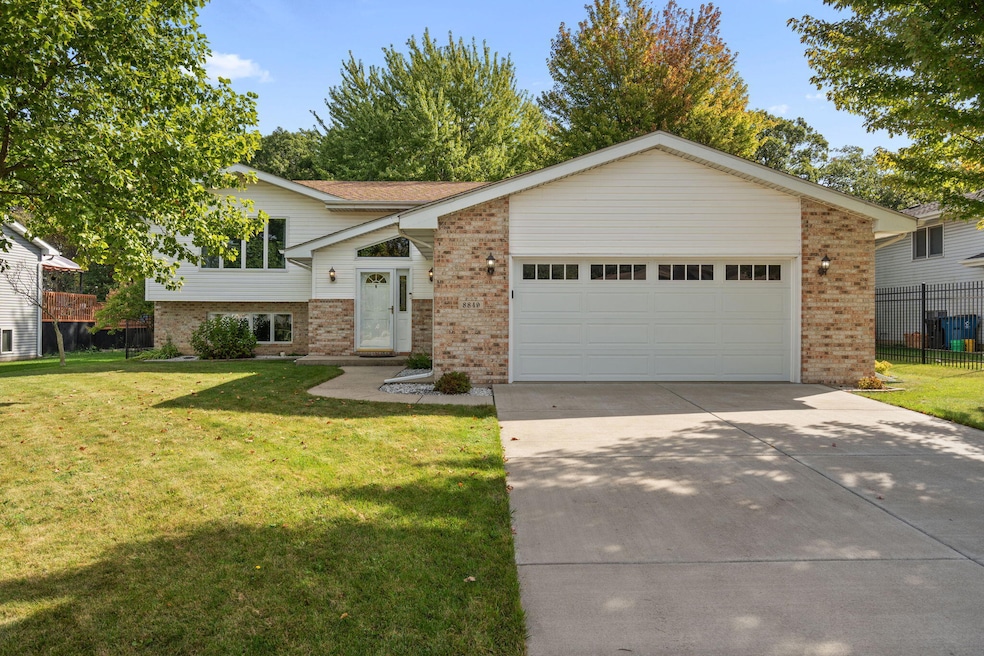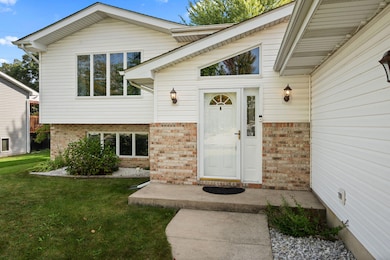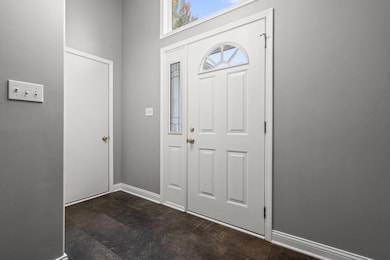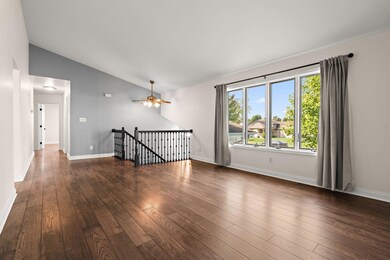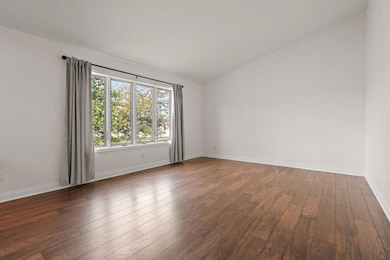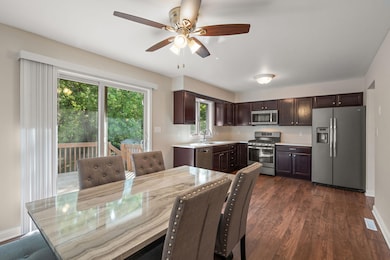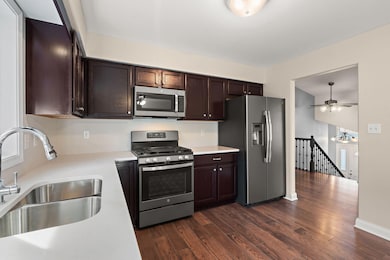8849 Calhoun Place Crown Point, IN 46307
Estimated payment $2,299/month
Highlights
- Views of Trees
- Deck
- No HOA
- Hal E Clark Middle School Rated A-
- Cathedral Ceiling
- 2.5 Car Attached Garage
About This Home
Spacious and updated 4-bedroom, 2-bathroom bi-level located in the desirable Springrose Heath subdivision within the Lake Central School District! The upper level features a bright and open great room with cathedral ceilings--perfect for entertaining. The eat-in kitchen boasts brand-new quartz countertops and slate appliances, with a sliding glass door leading to a deck that overlooks a tranquil, fully fenced backyard with no neighbors behind--ideal for relaxing or hosting outdoor gatherings. Down the hall, you'll find three generously sized bedrooms and a full bath. The lower level offers a huge rec room, a second full bath, and an oversized fourth bedroom--perfect for a guest suite, home office, or additional living space. An attached 2.5-car garage with a new garage door and opener, plus a large storage shed in the backyard, provides extra space for tools and equipment. Additional highlights include a newer roof (2017), new flooring throughout, a new water heater, a new driveway, a battery backup sump pump, and 2x6 constructed walls with Anderson windows--energy-efficient and offering low utility bills. This move-in-ready home combines comfort, space, and convenience in a fantastic location--close to schools, shopping, parks, and more!
Listing Agent
Better Homes and Gardens Real License #RB21002531 Listed on: 10/03/2025

Home Details
Home Type
- Single Family
Est. Annual Taxes
- $2,511
Year Built
- Built in 1999
Lot Details
- 10,500 Sq Ft Lot
- Fenced
Parking
- 2.5 Car Attached Garage
- Garage Door Opener
Property Views
- Trees
- Neighborhood
Home Design
- Brick Foundation
Interior Spaces
- Cathedral Ceiling
- Gas Fireplace
- Living Room
- Tile Flooring
- Fireplace in Basement
- Fire and Smoke Detector
Kitchen
- Gas Range
- Microwave
- Dishwasher
Bedrooms and Bathrooms
- 4 Bedrooms
Laundry
- Laundry Room
- Sink Near Laundry
- Washer and Gas Dryer Hookup
Outdoor Features
- Deck
- Outdoor Storage
Utilities
- Forced Air Heating and Cooling System
- Heating System Uses Natural Gas
Community Details
- No Home Owners Association
- Springrose Heath Sub Subdivision
Listing and Financial Details
- Assessor Parcel Number 451125156016000032
Map
Home Values in the Area
Average Home Value in this Area
Tax History
| Year | Tax Paid | Tax Assessment Tax Assessment Total Assessment is a certain percentage of the fair market value that is determined by local assessors to be the total taxable value of land and additions on the property. | Land | Improvement |
|---|---|---|---|---|
| 2024 | $5,320 | $328,100 | $65,100 | $263,000 |
| 2023 | $2,239 | $322,200 | $65,100 | $257,100 |
| 2022 | $2,239 | $276,000 | $57,800 | $218,200 |
| 2021 | $1,991 | $256,800 | $57,800 | $199,000 |
| 2020 | $1,975 | $249,600 | $50,600 | $199,000 |
| 2019 | $2,120 | $240,000 | $45,300 | $194,700 |
| 2018 | $2,093 | $236,000 | $45,300 | $190,700 |
| 2017 | $1,953 | $233,800 | $45,300 | $188,500 |
| 2016 | $1,723 | $214,500 | $45,300 | $169,200 |
| 2014 | $1,668 | $222,800 | $45,300 | $177,500 |
| 2013 | $1,644 | $219,600 | $45,300 | $174,300 |
Property History
| Date | Event | Price | List to Sale | Price per Sq Ft | Prior Sale |
|---|---|---|---|---|---|
| 11/04/2025 11/04/25 | Pending | -- | -- | -- | |
| 10/29/2025 10/29/25 | Price Changed | $396,500 | -0.9% | $153 / Sq Ft | |
| 10/03/2025 10/03/25 | For Sale | $399,900 | +63.2% | $154 / Sq Ft | |
| 02/05/2020 02/05/20 | Sold | $245,000 | 0.0% | $94 / Sq Ft | View Prior Sale |
| 01/13/2020 01/13/20 | Pending | -- | -- | -- | |
| 10/31/2019 10/31/19 | For Sale | $245,000 | -- | $94 / Sq Ft |
Purchase History
| Date | Type | Sale Price | Title Company |
|---|---|---|---|
| Warranty Deed | $365,000 | Fidelity National Title | |
| Personal Reps Deed | -- | Community Title Company |
Mortgage History
| Date | Status | Loan Amount | Loan Type |
|---|---|---|---|
| Open | $346,750 | New Conventional | |
| Previous Owner | $170,000 | New Conventional |
Source: Northwest Indiana Association of REALTORS®
MLS Number: 828747
APN: 45-11-25-156-016.000-032
- 6501 W 89th Ave
- 6076 Wexford Way
- 6440 W 89th Ave
- 8748 Durbin Ln
- 6308 W 91st Ave
- 8903 Edison St
- 9017 Mathews St
- 5063 W 89th Ct
- 4974 W 87th Place
- 6960 W 86th Place
- 4944 W 89th Terrace
- 2921 Morningside Dr
- 5547 Maggie Mae Ct
- 4862 W 92nd Ave
- 6915 W 93rd Ave
- 2914 Morningside Dr
- 5544 Maggie Mae Ct
- 4930 W 84th Terrace
- 9195 Williams St
- 7403 W 85th Ave
