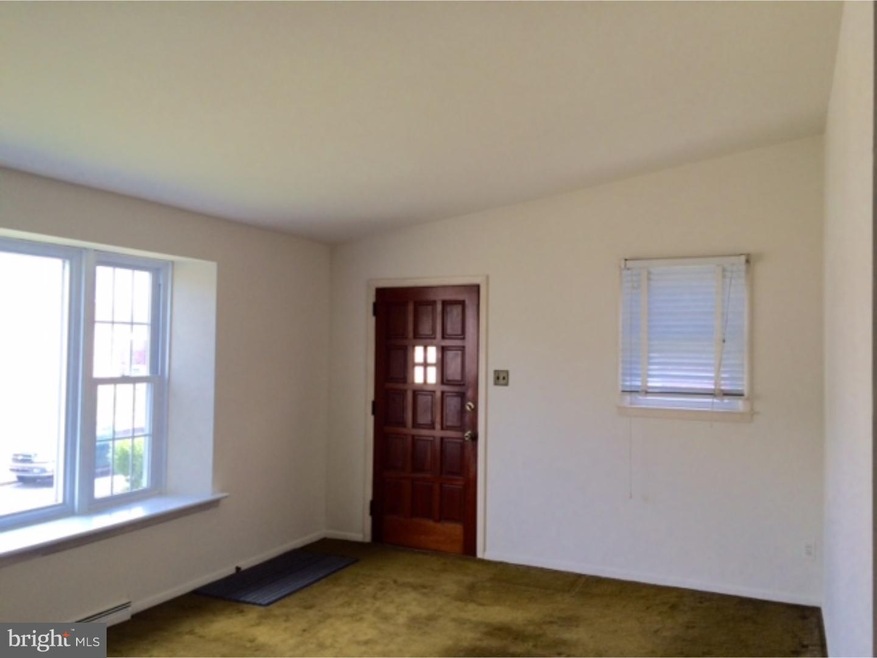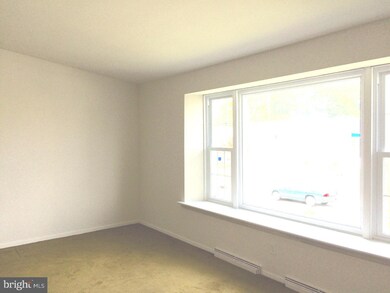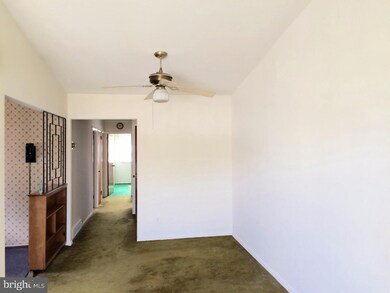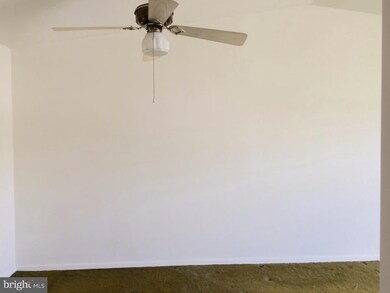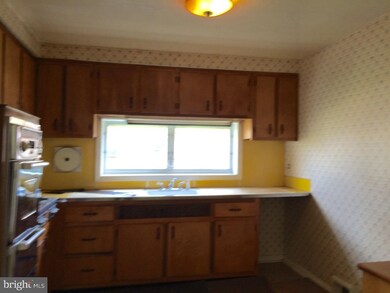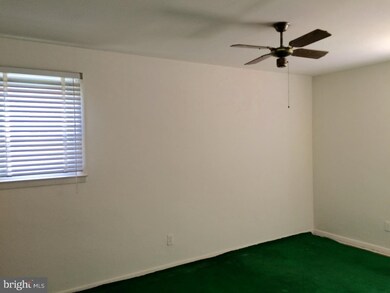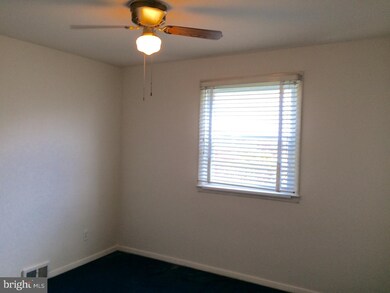
8849 Calvert St Philadelphia, PA 19152
Pennypack NeighborhoodHighlights
- Rambler Architecture
- 1 Car Attached Garage
- Living Room
- No HOA
- Eat-In Kitchen
- Laundry Room
About This Home
As of July 2025Twin ranch on nice street with 3 bedrooms and 1 1/2 baths. Large living room and dining area- eat-in kitchen- three bedrooms- full hall bath- very large walk-out basement with laundry room & powder room. 1 car garage. Hardwood floors under the carpet. Great location near shopping, restaurants and public transportation!!
Last Agent to Sell the Property
Re/Max One Realty License #AB0495384L Listed on: 05/19/2016

Townhouse Details
Home Type
- Townhome
Est. Annual Taxes
- $1,902
Year Built
- Built in 1957
Lot Details
- 3,373 Sq Ft Lot
- Lot Dimensions are 32x105
Parking
- 1 Car Attached Garage
- 1 Open Parking Space
- Driveway
- On-Street Parking
Home Design
- Semi-Detached or Twin Home
- Rambler Architecture
- Stone Siding
Interior Spaces
- 1,107 Sq Ft Home
- Property has 1 Level
- Ceiling Fan
- Living Room
- Dining Room
- Wall to Wall Carpet
- Eat-In Kitchen
- Laundry Room
Bedrooms and Bathrooms
- 3 Bedrooms
- En-Suite Primary Bedroom
- 1.5 Bathrooms
Basement
- Basement Fills Entire Space Under The House
- Exterior Basement Entry
- Laundry in Basement
Utilities
- Central Air
- Heating System Uses Gas
- Natural Gas Water Heater
Community Details
- No Home Owners Association
- Pennypack Subdivision
Listing and Financial Details
- Tax Lot 60
- Assessor Parcel Number 571189900
Ownership History
Purchase Details
Home Financials for this Owner
Home Financials are based on the most recent Mortgage that was taken out on this home.Purchase Details
Purchase Details
Similar Homes in Philadelphia, PA
Home Values in the Area
Average Home Value in this Area
Purchase History
| Date | Type | Sale Price | Title Company |
|---|---|---|---|
| Deed | $159,900 | None Available | |
| Interfamily Deed Transfer | -- | None Available | |
| Interfamily Deed Transfer | -- | -- |
Mortgage History
| Date | Status | Loan Amount | Loan Type |
|---|---|---|---|
| Open | $157,003 | FHA |
Property History
| Date | Event | Price | Change | Sq Ft Price |
|---|---|---|---|---|
| 07/31/2025 07/31/25 | Sold | $330,000 | -2.9% | $298 / Sq Ft |
| 06/23/2025 06/23/25 | For Sale | $340,000 | 0.0% | $307 / Sq Ft |
| 06/09/2025 06/09/25 | Pending | -- | -- | -- |
| 05/17/2025 05/17/25 | For Sale | $340,000 | +112.6% | $307 / Sq Ft |
| 06/27/2016 06/27/16 | Sold | $159,900 | 0.0% | $144 / Sq Ft |
| 05/29/2016 05/29/16 | Pending | -- | -- | -- |
| 05/19/2016 05/19/16 | For Sale | $159,900 | -- | $144 / Sq Ft |
Tax History Compared to Growth
Tax History
| Year | Tax Paid | Tax Assessment Tax Assessment Total Assessment is a certain percentage of the fair market value that is determined by local assessors to be the total taxable value of land and additions on the property. | Land | Improvement |
|---|---|---|---|---|
| 2025 | $3,287 | $305,300 | $61,060 | $244,240 |
| 2024 | $3,287 | $305,300 | $61,060 | $244,240 |
| 2023 | $3,287 | $234,800 | $46,960 | $187,840 |
| 2022 | $2,693 | $234,800 | $46,960 | $187,840 |
| 2021 | $2,693 | $0 | $0 | $0 |
| 2020 | $2,693 | $0 | $0 | $0 |
| 2019 | $2,536 | $0 | $0 | $0 |
| 2018 | $2,322 | $0 | $0 | $0 |
| 2017 | $2,322 | $0 | $0 | $0 |
| 2016 | $1,902 | $0 | $0 | $0 |
| 2015 | -- | $0 | $0 | $0 |
| 2014 | -- | $165,900 | $70,150 | $95,750 |
| 2012 | -- | $22,176 | $3,979 | $18,197 |
Agents Affiliated with this Home
-
Kristi Shawley

Seller's Agent in 2025
Kristi Shawley
EXP Realty, LLC
(215) 604-1191
5 in this area
112 Total Sales
-
April Qiu
A
Buyer's Agent in 2025
April Qiu
HK99 Realty LLC
(215) 917-1719
3 in this area
20 Total Sales
-
Eric DeSouza

Seller's Agent in 2016
Eric DeSouza
RE/MAX
(215) 431-8304
2 in this area
72 Total Sales
-
John Katein

Buyer's Agent in 2016
John Katein
Century 21 Veterans-Newtown
(267) 414-7057
3 in this area
319 Total Sales
Map
Source: Bright MLS
MLS Number: 1002432352
APN: 571189900
- 8853 Calvert St
- 8803 Revere St
- 2678 Tremont St
- 8834 Brocklehurst St
- 8816 Bradford St
- 8835 Winchester Ave
- 9028 Brous Ave
- 8905 Dewees St
- 8920 Maxwell Place
- 8817 R Danbury St
- 48 Bonnie Gellman Ct Unit B48
- 26 Bonnie Gellman Ct Unit B26
- 9228 38 Blue Grass Rd Unit 38
- 9228 Blue Grass Rd Unit 30
- 2648 Maxwell St
- 8562 Benton Ave
- 2131 Welsh Rd Unit 315
- 2131 Welsh Rd Unit 312
- 2614 Taunton St
- 2630 Taunton St
