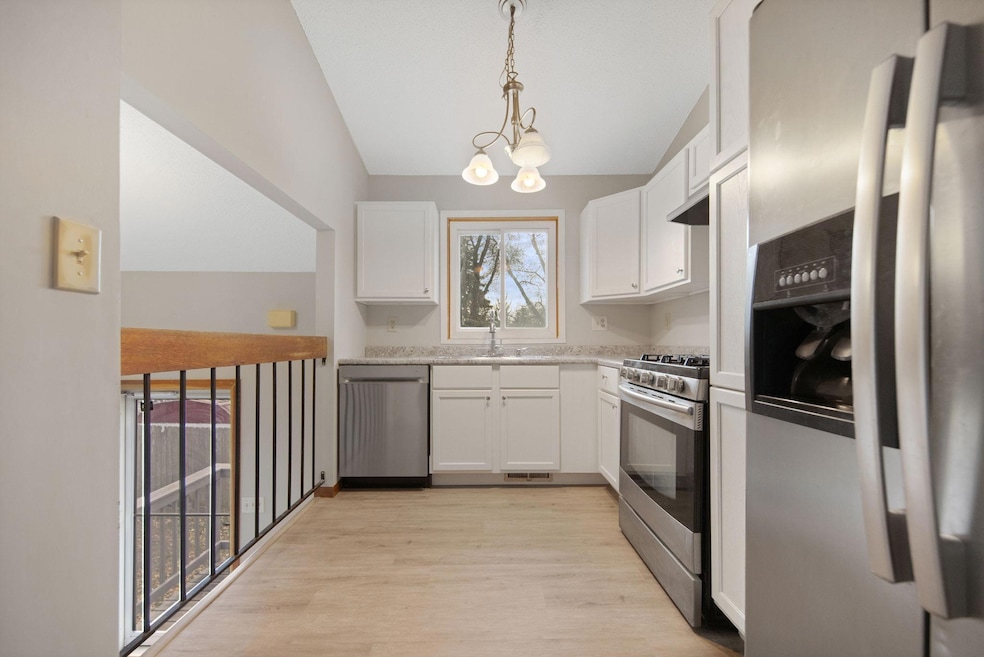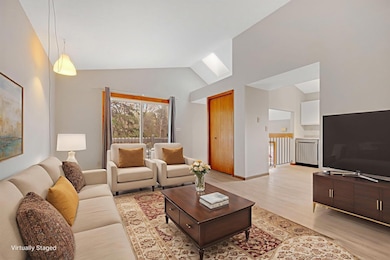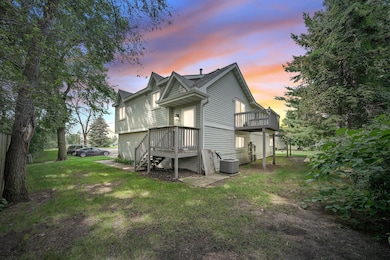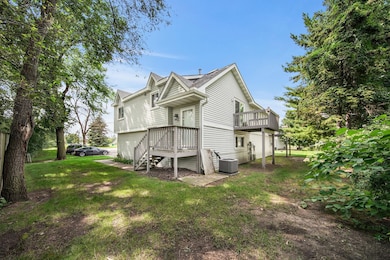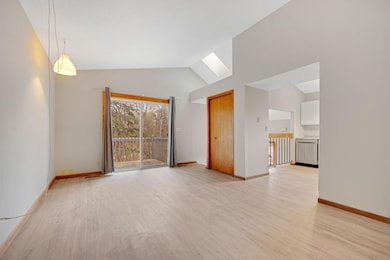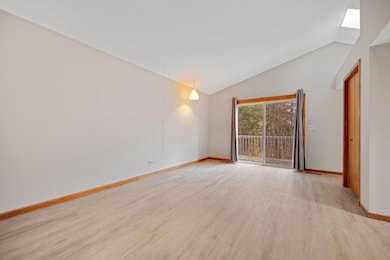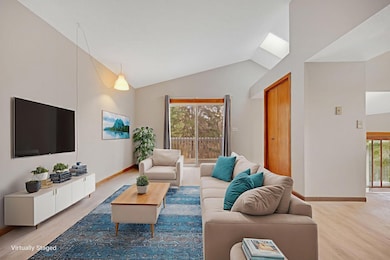885 70th Ave N Minneapolis, MN 55430
East Palmer Lake NeighborhoodEstimated payment $1,490/month
Highlights
- Main Floor Primary Bedroom
- 2 Car Attached Garage
- Forced Air Heating and Cooling System
- Champlin Park High School Rated A-
- Zero Lot Line
- 2-minute walk to Evergreen Park
About This Home
Step inside this charming end-unit townhome on a private corner lot and discover a beautifully refreshed interior! This 2BR/1BA home features a bright and open layout with new kitchen cabinets, countertops, dishwasher, and updated flooring throughout the Most of the main floor. Fresh paint colors create a modern, inviting atmosphere ready for you to move right in. The lower-level family room, complete with look-out windows, offers flexible space for a third bedroom, office, or cozy retreat. Enjoy the convenience of a 2-car garage and visitor parking right out front. Located across from Evergreen Park, you’ll have access to green space, trails, and recreation right at your doorstep. With newer windows (installed in 2016), low-maintenance vinyl siding, and easy access to shopping, dining, and major highways, this home combines comfort, style, and value.
A perfect opportunity for first-time buyers or anyone looking for a move-in-ready townhome in a great Brooklyn Center location!
Townhouse Details
Home Type
- Townhome
Est. Annual Taxes
- $2,042
Year Built
- Built in 1983
Lot Details
- 1,307 Sq Ft Lot
- Lot Dimensions are 30x47
- Many Trees
- Zero Lot Line
HOA Fees
- $350 Monthly HOA Fees
Parking
- 2 Car Attached Garage
- Garage Door Opener
Home Design
- Bi-Level Home
- Vinyl Siding
Interior Spaces
- Family Room
- Combination Dining and Living Room
- Finished Basement
- Block Basement Construction
Kitchen
- Range
- Disposal
Bedrooms and Bathrooms
- 2 Bedrooms
- Primary Bedroom on Main
- 1 Full Bathroom
Laundry
- Dryer
- Washer
Utilities
- Forced Air Heating and Cooling System
Community Details
- Association fees include hazard insurance, lawn care, ground maintenance, snow removal
- Jet Set Property Management Association, Phone Number (763) 479-6479
- Evergreen Estates Subdivision
Listing and Financial Details
- Assessor Parcel Number 2511921340016
Map
Home Values in the Area
Average Home Value in this Area
Tax History
| Year | Tax Paid | Tax Assessment Tax Assessment Total Assessment is a certain percentage of the fair market value that is determined by local assessors to be the total taxable value of land and additions on the property. | Land | Improvement |
|---|---|---|---|---|
| 2024 | $2,042 | $157,400 | $9,000 | $148,400 |
| 2023 | $2,271 | $170,300 | $18,000 | $152,300 |
| 2022 | $1,862 | $164,000 | $19,000 | $145,000 |
| 2021 | $1,897 | $134,000 | $19,000 | $115,000 |
| 2020 | $1,802 | $129,000 | $19,000 | $110,000 |
| 2019 | $1,582 | $120,000 | $19,000 | $101,000 |
| 2018 | $1,447 | $103,000 | $17,000 | $86,000 |
| 2017 | $937 | $82,500 | $20,500 | $62,000 |
| 2016 | $786 | $70,500 | $16,600 | $53,900 |
| 2015 | $867 | $65,400 | $16,600 | $48,800 |
| 2014 | -- | $60,900 | $15,800 | $45,100 |
Property History
| Date | Event | Price | List to Sale | Price per Sq Ft |
|---|---|---|---|---|
| 12/03/2025 12/03/25 | Price Changed | $185,000 | -2.6% | $182 / Sq Ft |
| 11/14/2025 11/14/25 | Price Changed | $190,000 | 0.0% | $187 / Sq Ft |
| 11/14/2025 11/14/25 | For Sale | $190,000 | +5.6% | $187 / Sq Ft |
| 09/26/2025 09/26/25 | Off Market | $180,000 | -- | -- |
| 08/31/2025 08/31/25 | Pending | -- | -- | -- |
| 08/11/2025 08/11/25 | Price Changed | $180,000 | -5.3% | $177 / Sq Ft |
| 07/30/2025 07/30/25 | For Sale | $190,000 | -- | $187 / Sq Ft |
Purchase History
| Date | Type | Sale Price | Title Company |
|---|---|---|---|
| Warranty Deed | $93,500 | Executive Title Services Inc | |
| Foreclosure Deed | $35,000 | -- | |
| Warranty Deed | $136,000 | -- | |
| Warranty Deed | $69,900 | -- |
Mortgage History
| Date | Status | Loan Amount | Loan Type |
|---|---|---|---|
| Open | $88,825 | New Conventional |
Source: NorthstarMLS
MLS Number: 6762266
APN: 25-119-21-34-0016
- 881 70th Ave N
- 718 68th Ln N
- 6733 Emerson Ave N
- 6823 Fremont Place N
- 7025 Fremont Ave N
- 7031 Fremont Ave N
- 6918 Dallas Rd
- 1327 67th Ln N
- 1342 67th Ln N
- 6918 Willow Ln
- 6542 Riverwood Ln
- 7440 Fremont Ct N
- 6342 Girard Ave N
- 2108 73rd Ave N
- 2200 74th Ave N
- 85 Rice Creek Way NE
- 7508 Newton Ave N
- 6518 W River Rd
- 7527 Newton Ave N
- 6231 Starlite Blvd NE
- 507 70th Ave N
- 6910 Humboldt Ave N
- 1506 71st Ave N
- 700 66th Ave N
- 1708 69th Ave N
- 6511 Humboldt Ave N
- 6401-6401 Camden Ave N
- 6425 Willow Ln
- 6540-6550 E River Rd
- 5750 E River Rd
- 6000 Main St NE
- 6100 Summit Dr N
- 6060 Main St NE
- 2606 65th Ave N
- 6530 University Ave NE
- 816 81st Ave N
- 6051 University Ave
- 6257 University Ave
- 230 57th Ave NE
- 5475-5495 Main St NE
