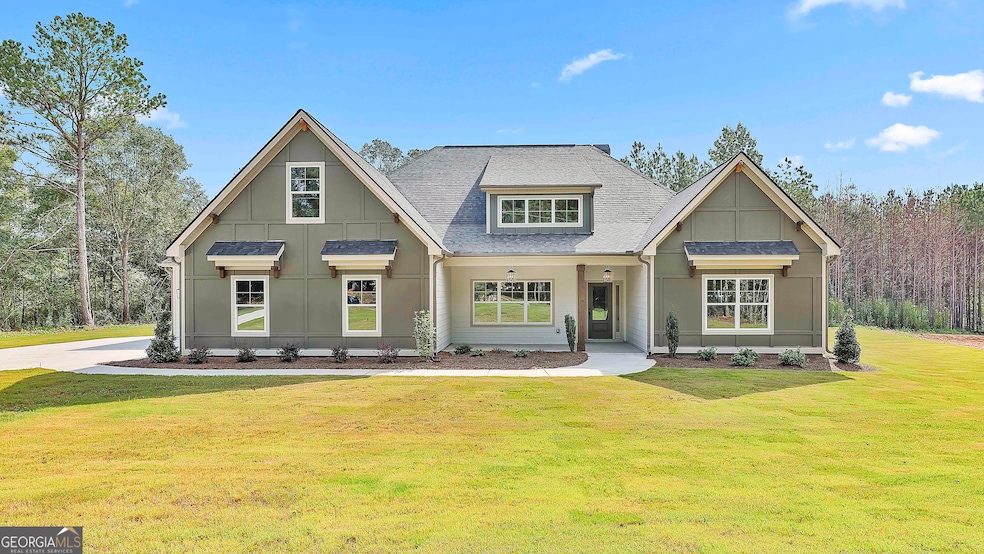885 Alex Stephens Rd Unit LOT 1 Moreland, GA 30259
Estimated payment $4,732/month
Highlights
- Family Room with Fireplace
- Freestanding Bathtub
- Ranch Style House
- Moreland Elementary School Rated A-
- Vaulted Ceiling
- Solid Surface Countertops
About This Home
Harris A - The Harris is a new Ranch floor plan that you don't want to miss! This "A" Elevation has cottage charm that immediately invites you in. An office/living room with French doors is right off the front entrance. The gorgeous kitchen has toffee cabinets, stainless steel appliances, double wall ovens, a custom wood hood vent, and pull out trash can. Beautiful quartz countertops, a farmhouse sink, and a huge walk-in hidden pantry. A separate butler's pantry/coffee bar offers additional cabinetry and countertop area. This kitchen has everything! The peninsula allows for an eat in area in the family room/ breakfast room combo. Behind the sliding barn doors is the Primary suite oasis. Vaulted ceilings in the primary bedroom, an ensuite with double vanities, freestanding tub, and beautiful shower with a bench. The bathroom connects to the primary closet which is then connected to the laundry room! The flow in this home is amazing. On the opposite side of the primary suite there are three additional bedrooms and two additional full baths. On the expanded covered patio there is a woodburning fireplace, to sit and enjoy the expansive woods behind your home. A three car garage, on a 2.144 acre lot. This house has it all! BUYER INCENTIVE: $25,000 to use towards closing costs, rate buy down, or price reduction, when working with a preferred lender and closing in 45 days*** Ready to close! This home is conveniently located just minutes from I85 and less than 10 minutes from charming, historic downtown Newnan and Ashley Park for premier shopping and dining.
Listing Agent
Lindsey Marketing Group Brokerage Email: lisa@jefflindseycommunities.com License #240483 Listed on: 05/15/2025
Home Details
Home Type
- Single Family
Est. Annual Taxes
- $7,800
Year Built
- Built in 2025 | Under Construction
Lot Details
- 2.14 Acre Lot
Home Design
- Ranch Style House
- Traditional Architecture
- Slab Foundation
- Composition Roof
- Wood Siding
Interior Spaces
- 2,948 Sq Ft Home
- Vaulted Ceiling
- Entrance Foyer
- Family Room with Fireplace
- 2 Fireplaces
- Great Room
- Formal Dining Room
- Pull Down Stairs to Attic
Kitchen
- Breakfast Area or Nook
- Breakfast Bar
- Walk-In Pantry
- Built-In Double Oven
- Cooktop
- Microwave
- Dishwasher
- Stainless Steel Appliances
- Solid Surface Countertops
- Farmhouse Sink
Flooring
- Carpet
- Tile
Bedrooms and Bathrooms
- 4 Main Level Bedrooms
- Walk-In Closet
- 3 Full Bathrooms
- Double Vanity
- Freestanding Bathtub
- Soaking Tub
- Bathtub Includes Tile Surround
- Separate Shower
Laundry
- Laundry in Mud Room
- Laundry Room
Parking
- Garage
- Side or Rear Entrance to Parking
- Garage Door Opener
Outdoor Features
- Patio
- Outdoor Fireplace
- Porch
Schools
- Moreland Elementary School
- Smokey Road Middle School
- Newnan High School
Utilities
- Forced Air Zoned Heating and Cooling System
- Underground Utilities
- Electric Water Heater
- Septic Tank
- High Speed Internet
- Phone Available
- Cable TV Available
Community Details
- No Home Owners Association
- Wild Fern Reserve Subdivision
Listing and Financial Details
- Tax Lot 1
Map
Home Values in the Area
Average Home Value in this Area
Property History
| Date | Event | Price | List to Sale | Price per Sq Ft |
|---|---|---|---|---|
| 05/15/2025 05/15/25 | For Sale | $776,035 | -- | $263 / Sq Ft |
Source: Georgia MLS
MLS Number: 10523714
- 837 Alex Stephens Rd Unit 2
- 757 Alex Stephens Rd Unit 5
- 743 Alex Stephens Rd Unit LOT 6
- 779 Alex Stephens Rd Unit LOT 4
- 803 Alex Stephens Rd Unit LOT 3
- 0 Teasley Trail Unit 10600969
- 74 Kindelwood Dr Unit LOT 3
- 1495 Martin Mill Rd
- 202 Victoria Dr
- 15 Couch St
- 145 E Camp St
- 8 Cameron St
- 188 Ball St
- 30 Linton Estates Ave
- 15 Foxboro Trail
- LOT 1 Joe Roberts Rd
- LOT 3 Joe Roberts Rd
- 49 Beaver Run Rd
- Whitney Plan at Cresswind at Spring Haven - Monroe Collection
- Taylor Plan at Cresswind at Spring Haven - Monroe Collection
- 492 Pine Rd
- 35 Club Cresswind
- 886 Moore Rd
- 257 Bur Oak Bend Unit Cabral
- 257 Bur Oak Bend Unit Cali
- 257 Bur Oak Bend Unit Robie
- 257 Bur Oak Bend
- 105 Sunrise Dr
- 166 Woodbrook Trail
- 870 Millard Farmer Rd
- 2050 Newnan Crossing Blvd E
- 77 Lakeshore Pkwy
- 193 Fairway Dr
- 30 Village Pass
- 203 Preserve Dr
- 139 Village Park Dr
- 59 Tahoe Dr
- 88 Tapestry Ln
- 22 E Newnan Rd
- 10 Camden Cir







